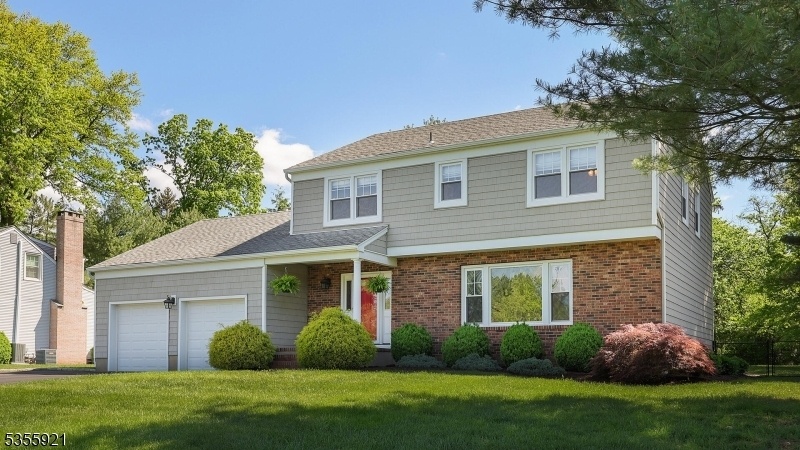62 Dyckman Place
Bernards Twp, NJ 07920

































Price: $1,199,000
GSMLS: 3961710Type: Single Family
Style: Colonial
Beds: 4
Baths: 2 Full & 1 Half
Garage: 2-Car
Year Built: 1977
Acres: 0.00
Property Tax: $17,139
Description
Welcome To This Four Bedroom Beautifully Maintained Colonial Nestled On A Desirable Cul-de-sac Street, Just Minutes From Top-rated Schools, Charming Shops, And Nj Transit. The Gourmet Kitchen Is A Chef's Dream, Featuring Sleek White Cabinetry, Granite Countertops, Stainless Steel Appliances, Walk In Pantry, And A Sunny Eat-in Area With French Doors Leading To The Expansive Rear Deck. The Kitchen Flows Seamlessly Into The Inviting Family Room With Vaulted Ceilings, Skylights, And A Gas Fireplace With Classic Brick Surround Perfect For Cozy Evenings.the Main Level Also Boasts An Oversized Living Room, Elegant Formal Dining Room, Convenient Laundry Room, And Powder Room. Upstairs, The Spacious Primary Suite Offers A Walk-in Closet And Private Full Bath. Three Additional Bedrooms And A Well-appointed Hall Bath Complete The Second Floor. The Finished Basement Provides A Large Recreation Room And Ample Utility/storage Space. Step Outside To A Fully Fenced, Level Backyard With A Wood Deck And Patio Ideal For Entertaining And Everyday Enjoyment. Hardwood Floors, Spacious Rooms, Built In Generator And So Much More. Just Unpack And Move Right In!
Rooms Sizes
Kitchen:
20x13 First
Dining Room:
13x12 First
Living Room:
23x14 First
Family Room:
21x13 First
Den:
n/a
Bedroom 1:
16x13 Second
Bedroom 2:
12x11 Second
Bedroom 3:
14x10 Second
Bedroom 4:
12x11 Second
Room Levels
Basement:
Rec Room, Storage Room, Utility Room
Ground:
n/a
Level 1:
Dining Room, Family Room, Foyer, Kitchen, Laundry Room, Living Room, Pantry, Porch, Powder Room
Level 2:
4 Or More Bedrooms, Bath Main, Bath(s) Other
Level 3:
n/a
Level Other:
n/a
Room Features
Kitchen:
Eat-In Kitchen, Pantry
Dining Room:
Formal Dining Room
Master Bedroom:
Full Bath, Walk-In Closet
Bath:
Stall Shower
Interior Features
Square Foot:
n/a
Year Renovated:
n/a
Basement:
Yes - Finished, Full
Full Baths:
2
Half Baths:
1
Appliances:
Carbon Monoxide Detector, Dishwasher, Dryer, Generator-Built-In, Kitchen Exhaust Fan, Microwave Oven, Range/Oven-Gas, Refrigerator, Sump Pump, Washer, Wine Refrigerator
Flooring:
Carpeting, Tile, Wood
Fireplaces:
1
Fireplace:
Family Room, Gas Fireplace
Interior:
Blinds,CODetect,CeilCath,FireExtg,SecurSys,Skylight,SmokeDet,StallShw,StallTub,WlkInCls
Exterior Features
Garage Space:
2-Car
Garage:
Attached Garage, Garage Door Opener
Driveway:
2 Car Width, Blacktop
Roof:
Asphalt Shingle
Exterior:
Brick, Vinyl Siding
Swimming Pool:
No
Pool:
n/a
Utilities
Heating System:
1 Unit, Forced Hot Air
Heating Source:
Gas-Natural
Cooling:
1 Unit, Central Air
Water Heater:
Electric
Water:
Public Water
Sewer:
Public Sewer
Services:
Cable TV Available, Garbage Extra Charge
Lot Features
Acres:
0.00
Lot Dimensions:
n/a
Lot Features:
Level Lot, Open Lot
School Information
Elementary:
OAK ST
Middle:
W ANNIN
High School:
RIDGE
Community Information
County:
Somerset
Town:
Bernards Twp.
Neighborhood:
n/a
Application Fee:
n/a
Association Fee:
n/a
Fee Includes:
n/a
Amenities:
n/a
Pets:
Yes
Financial Considerations
List Price:
$1,199,000
Tax Amount:
$17,139
Land Assessment:
$409,400
Build. Assessment:
$666,900
Total Assessment:
$1,076,300
Tax Rate:
1.78
Tax Year:
2024
Ownership Type:
Fee Simple
Listing Information
MLS ID:
3961710
List Date:
05-08-2025
Days On Market:
0
Listing Broker:
KELLER WILLIAMS TOWNE SQUARE REAL
Listing Agent:

































Request More Information
Shawn and Diane Fox
RE/MAX American Dream
3108 Route 10 West
Denville, NJ 07834
Call: (973) 277-7853
Web: MeadowsRoxbury.com

