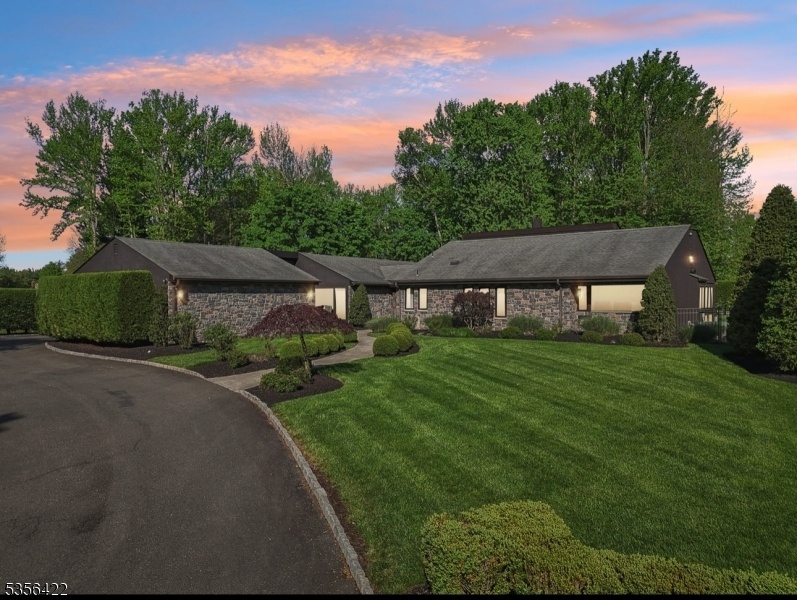15 Laurie Ct
Scotch Plains Twp, NJ 07076
































Price: $2,150,000
GSMLS: 3961668Type: Single Family
Style: Expanded Ranch
Beds: 6
Baths: 3 Full & 1 Half
Garage: 2-Car
Year Built: 1975
Acres: 1.03
Property Tax: $23,747
Description
Welcome To This Sprawling Custom Ranch Offering Exceptional Privacy And Luxury On Just Over An Acre Of Lush, Professionally Landscaped Property. Nestled At The End Of A Tranquil Cul-de-sac, This One-of-a-kind Home Features 5/6 Bedrooms And 3.5 Baths, Thoughtfully Laid Out With Two Distinct Bedroom Wings Situated 60 Feet Apartthe Open-concept Main Level Boasts Soaring Ceilings Throughout, Including 12-foot Ceilings In The Kitchen And Family Room, 15 Feet In The Primary Suite, And An Impressive 18 Feet In The Formal Living Room. Natural Light Floods The Interior Through Floor-to-ceiling Windows, Highlighting Elegant Finishes Like Designer Chandeliers, Phillip Jeffries Wallpaper, And A Wood-burning Fireplace.the Heart Of The Home Is The Stunning Designer Kitchen A True Showpiece With An 8' X 8' Island, Thermador Appliances, 4-foot Galley Sink With Built-in Coffee And Appliance Stations, Warming Drawer, Dual Dishwashers, Wine Fridge, Bar Sink With Instant Hot Water, Walk-in Pantry, Vaulted Ceilings, And Rocky Mountain Lenny Kravitz Hardware. Decorative Trusses And A Blend Of Form And Function Make This Space Both Striking And Practical.the Fully Finished Basement Offers Additional Living Space With A Separate Living Area, Bedroom, And Full Bath Perfect For Guests, A Nanny Suite, Or Home Office.step Outside To Your Own Private Oasis, Featuring 2 Distinct Outdoor Seating Areas Ideal For Entertaining Or Relaxing. A Rare Find With Designer Touches Throughout. Don't Miss This One
Rooms Sizes
Kitchen:
Ground
Dining Room:
Ground
Living Room:
Ground
Family Room:
Ground
Den:
Ground
Bedroom 1:
Ground
Bedroom 2:
Ground
Bedroom 3:
Ground
Bedroom 4:
Ground
Room Levels
Basement:
1 Bedroom, Family Room
Ground:
4+Bedrms,Den,Vestibul,FamilyRm,Kitchen,PowderRm
Level 1:
n/a
Level 2:
n/a
Level 3:
n/a
Level Other:
n/a
Room Features
Kitchen:
Center Island, Country Kitchen, Pantry, Separate Dining Area
Dining Room:
Formal Dining Room
Master Bedroom:
Walk-In Closet
Bath:
n/a
Interior Features
Square Foot:
n/a
Year Renovated:
2017
Basement:
Yes - Finished
Full Baths:
3
Half Baths:
1
Appliances:
Carbon Monoxide Detector, Dishwasher, Dryer, Hot Tub, Kitchen Exhaust Fan, Range/Oven-Gas, Wall Oven(s) - Gas, Washer, Wine Refrigerator
Flooring:
Wood
Fireplaces:
1
Fireplace:
Family Room, Wood Burning
Interior:
n/a
Exterior Features
Garage Space:
2-Car
Garage:
Attached Garage
Driveway:
2 Car Width
Roof:
Asphalt Shingle
Exterior:
Stucco, Wood
Swimming Pool:
No
Pool:
n/a
Utilities
Heating System:
Forced Hot Air, Multi-Zone
Heating Source:
Gas-Natural
Cooling:
Ceiling Fan, Central Air, Multi-Zone Cooling
Water Heater:
n/a
Water:
Public Water
Sewer:
Public Sewer
Services:
n/a
Lot Features
Acres:
1.03
Lot Dimensions:
n/a
Lot Features:
Cul-De-Sac, Level Lot
School Information
Elementary:
n/a
Middle:
n/a
High School:
SP Fanwood
Community Information
County:
Union
Town:
Scotch Plains Twp.
Neighborhood:
n/a
Application Fee:
n/a
Association Fee:
n/a
Fee Includes:
n/a
Amenities:
n/a
Pets:
n/a
Financial Considerations
List Price:
$2,150,000
Tax Amount:
$23,747
Land Assessment:
$65,500
Build. Assessment:
$136,300
Total Assessment:
$201,800
Tax Rate:
11.77
Tax Year:
2024
Ownership Type:
Fee Simple
Listing Information
MLS ID:
3961668
List Date:
05-08-2025
Days On Market:
0
Listing Broker:
CHRISTIE'S INT. REAL ESTATE GROUP
Listing Agent:
































Request More Information
Shawn and Diane Fox
RE/MAX American Dream
3108 Route 10 West
Denville, NJ 07834
Call: (973) 277-7853
Web: MeadowsRoxbury.com

