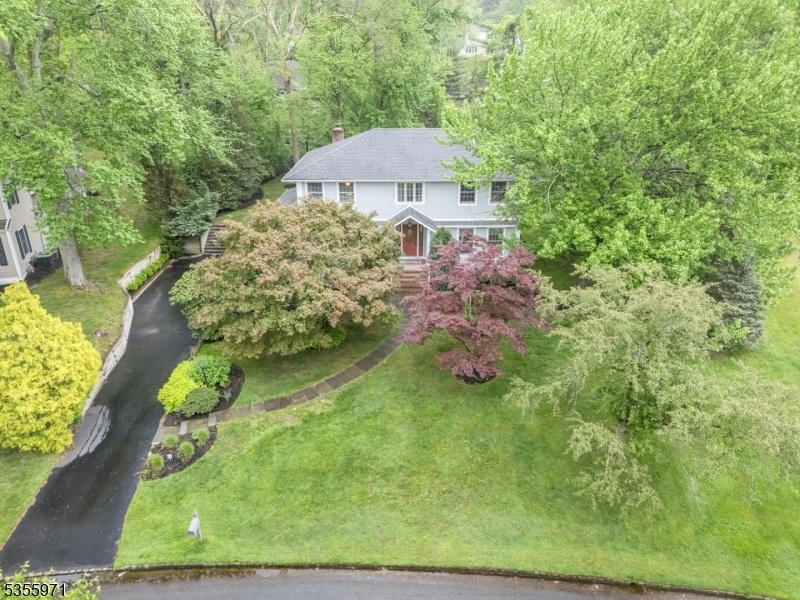10 Pembrooke Rd
Chatham Twp, NJ 07928














































Price: $1,299,000
GSMLS: 3961531Type: Single Family
Style: Colonial
Beds: 4
Baths: 2 Full & 1 Half
Garage: 2-Car
Year Built: 1977
Acres: 0.54
Property Tax: $18,322
Description
Center Hall Colonial In Coveted Chatham Neighborhood With Great Curb Appeal & Impressive Space! Located In A Quiet Little Neighborhood Off Fairmount Ave. That Exudes Small-town Community With A Neighborhood Association & Summer Block Parties. Step Inside This Gracious Home To Appreciate The Current Owner's Gorgeous Addition, The Expansive Eat-in Entertainer's Dream Kitchen Featuring Vaulted Ceilings Highlighted By Stained Wood Beams, Custom Painted Cabinetry, Granite Countertops, Two Full-size Sinks, One On The Large Center Island With Seating For 3+, Stainless Steel Appliances Including Double Wall Ovens & Six-burner Gas Cooktop, Built-in Hutch & Pantry & Oversized Windows With A Spacious Dining Area Drenched In Natural Light. The Open Family Room Is Adjacent, With Plenty Of Light & Space To Entertain Or Relax. Continue Outdoors Onto The Maintenance-free Trex Deck & Peaceful Flat Backyard With Lovely Shade Trees To Imagine Lingering Summer Nights Watching The Stars. A Cozy Den With Wood-burning Fireplace, Clean And Bright Home Office With Bay Window, 1st Floor Laundry & Powder Room Complete This Level. Upstairs Features 4 Bedrooms & 2 Full Baths, Including A Primary Suite With An Incredible Cedar Walk-in Closet With Organizer System. Lower Level Has Carpeted Rec Room, Plenty Of Storage Space & Mudroom Access To The Attached 2-car Garage. Ideally Located Close To Award-winning Schools, Charming Chatham Downtown & Nyc Midtown Direct Train, This Home Is A Must-see!
Rooms Sizes
Kitchen:
17x20 First
Dining Room:
15x18 First
Living Room:
18x13 First
Family Room:
15x19 First
Den:
n/a
Bedroom 1:
13x17 Second
Bedroom 2:
14x10 Second
Bedroom 3:
13x13 Second
Bedroom 4:
13x13 Second
Room Levels
Basement:
GarEnter,RecRoom,SeeRem,Storage
Ground:
n/a
Level 1:
Breakfast Room, Dining Room, Family Room, Foyer, Kitchen, Laundry Room, Living Room, Office, Powder Room
Level 2:
4 Or More Bedrooms, Bath Main, Bath(s) Other
Level 3:
n/a
Level Other:
n/a
Room Features
Kitchen:
Eat-In Kitchen
Dining Room:
Formal Dining Room
Master Bedroom:
Full Bath, Walk-In Closet
Bath:
Jetted Tub, Stall Shower, Stall Shower And Tub
Interior Features
Square Foot:
n/a
Year Renovated:
n/a
Basement:
Yes - Finished-Partially
Full Baths:
2
Half Baths:
1
Appliances:
Carbon Monoxide Detector, Dryer, Microwave Oven, Range/Oven-Gas, Refrigerator, See Remarks, Washer
Flooring:
Carpeting, Tile, Wood
Fireplaces:
1
Fireplace:
Living Room
Interior:
CODetect,JacuzTyp,SmokeDet,TubShowr,WlkInCls
Exterior Features
Garage Space:
2-Car
Garage:
Attached Garage, Built-In Garage
Driveway:
Additional Parking
Roof:
Asphalt Shingle
Exterior:
Vinyl Siding
Swimming Pool:
n/a
Pool:
n/a
Utilities
Heating System:
Forced Hot Air
Heating Source:
Gas-Natural
Cooling:
Central Air
Water Heater:
n/a
Water:
Public Water
Sewer:
Public Sewer
Services:
n/a
Lot Features
Acres:
0.54
Lot Dimensions:
n/a
Lot Features:
Level Lot
School Information
Elementary:
Southern Boulevard School (K-3)
Middle:
n/a
High School:
Chatham High School (9-12)
Community Information
County:
Morris
Town:
Chatham Twp.
Neighborhood:
Stonewyck
Application Fee:
n/a
Association Fee:
n/a
Fee Includes:
n/a
Amenities:
n/a
Pets:
n/a
Financial Considerations
List Price:
$1,299,000
Tax Amount:
$18,322
Land Assessment:
$484,200
Build. Assessment:
$437,000
Total Assessment:
$921,200
Tax Rate:
1.99
Tax Year:
2024
Ownership Type:
Fee Simple
Listing Information
MLS ID:
3961531
List Date:
05-07-2025
Days On Market:
0
Listing Broker:
KELLER WILLIAMS REALTY
Listing Agent:














































Request More Information
Shawn and Diane Fox
RE/MAX American Dream
3108 Route 10 West
Denville, NJ 07834
Call: (973) 277-7853
Web: MeadowsRoxbury.com




