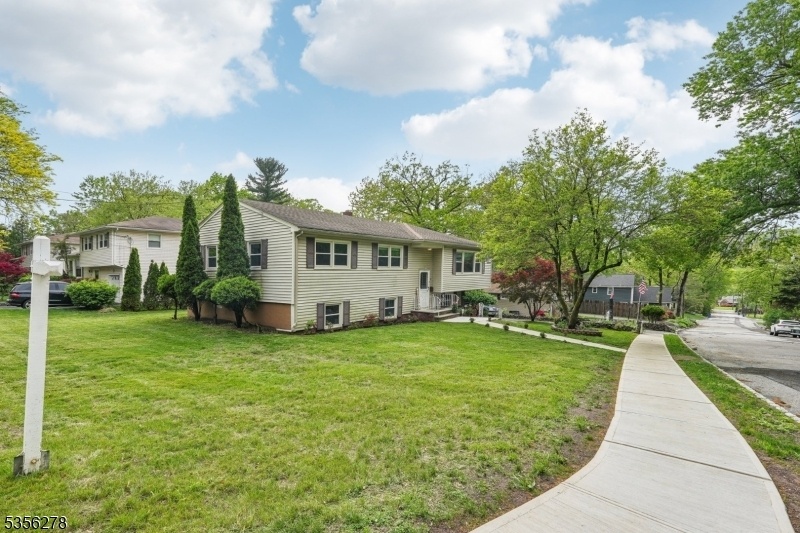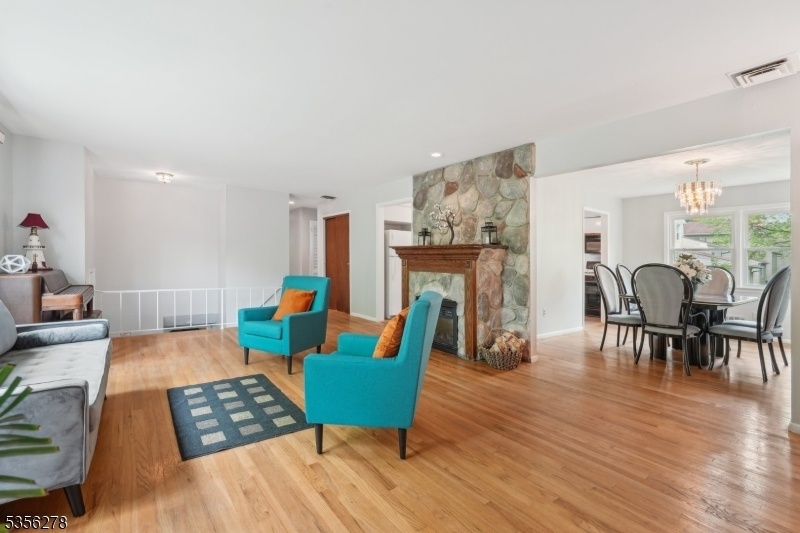23 Chestnut Rd
West Orange Twp, NJ 07052







































Price: $699,000
GSMLS: 3961458Type: Single Family
Style: Bi-Level
Beds: 4
Baths: 2 Full & 1 Half
Garage: 2-Car
Year Built: 1960
Acres: 0.22
Property Tax: $16,192
Description
Spacious Bi-level Home In Desirable St. Cloud Neighborhood! This Well Maintained 4-bedroom, 2.1-bathroom Bi-level Home Offers Generous Living Space And Fantastic Amenities.the Main Level Features A Sunlit Formal Living Room With An Elegant Electric Fireplace And A Large Picture Window, Creating A Warm And Inviting Atmosphere. A Formal Dining Room Flows Seamlessly Into The Eat-in Kitchen, Complete With Abundant Cabinet Space. The Primary Bedroom Boasts Its Own Private Full Bath, While Stunning Hardwood Floors Are Featured Throughout. The Main Bath Includes Both A Tub And Shower, Providing Convenience And Comfort.the Ground Level Is Designed For Entertainment And Relaxation, Offering A Spacious Family Room With A Bar, A Fourth Bedroom With A Half Bath, A Cedar Closet, And A Dedicated Laundry Room.additional Highlights Include An Oversized Two-car Garage With A Workbench, An Extra-large Driveway, And A Beautifully Landscaped Corner Property. Enjoy Outdoor Living With A Deck Perfect For Barbecues And A Serene Koi Pond, Fish Included!located In The Highly Sought-after St. Cloud Neighborhood, This Home Is Just Moments From St. Cloud Elementary School, Codey Skating Arena, South Mountain Reservation, The Famous Turtle Back Zoo, And Convenient Jitney Service. With Easy Access To Trains And Buses, Commuting To New York City Is A Breeze!don't Miss This Incredible Opportunity Schedule Your Showing Today!
Rooms Sizes
Kitchen:
10x15 First
Dining Room:
11x13 First
Living Room:
21x15 First
Family Room:
19x13 Ground
Den:
n/a
Bedroom 1:
15x13 First
Bedroom 2:
12x13 First
Bedroom 3:
11x10 First
Bedroom 4:
15x13 Ground
Room Levels
Basement:
n/a
Ground:
n/a
Level 1:
n/a
Level 2:
n/a
Level 3:
n/a
Level Other:
n/a
Room Features
Kitchen:
Eat-In Kitchen, Separate Dining Area
Dining Room:
Formal Dining Room
Master Bedroom:
Full Bath
Bath:
n/a
Interior Features
Square Foot:
9,500
Year Renovated:
n/a
Basement:
No
Full Baths:
2
Half Baths:
1
Appliances:
Carbon Monoxide Detector, Dishwasher, Dryer, Range/Oven-Gas, Refrigerator, Washer
Flooring:
Wood
Fireplaces:
1
Fireplace:
Living Room, See Remarks
Interior:
Bar-Dry, Carbon Monoxide Detector, Cedar Closets, Fire Extinguisher
Exterior Features
Garage Space:
2-Car
Garage:
Attached,DoorOpnr,InEntrnc
Driveway:
Blacktop
Roof:
Asphalt Shingle
Exterior:
Vinyl Siding
Swimming Pool:
No
Pool:
n/a
Utilities
Heating System:
1 Unit, Forced Hot Air
Heating Source:
Gas-Natural
Cooling:
1 Unit, Central Air
Water Heater:
n/a
Water:
Public Water
Sewer:
Public Sewer
Services:
n/a
Lot Features
Acres:
0.22
Lot Dimensions:
76X125
Lot Features:
Corner
School Information
Elementary:
ST CLOUD
Middle:
n/a
High School:
W ORANGE
Community Information
County:
Essex
Town:
West Orange Twp.
Neighborhood:
St. Cloud
Application Fee:
n/a
Association Fee:
n/a
Fee Includes:
n/a
Amenities:
n/a
Pets:
n/a
Financial Considerations
List Price:
$699,000
Tax Amount:
$16,192
Land Assessment:
$297,300
Build. Assessment:
$372,600
Total Assessment:
$669,900
Tax Rate:
4.68
Tax Year:
2024
Ownership Type:
Fee Simple
Listing Information
MLS ID:
3961458
List Date:
05-07-2025
Days On Market:
3
Listing Broker:
HOWARD HANNA RAND REALTY
Listing Agent:







































Request More Information
Shawn and Diane Fox
RE/MAX American Dream
3108 Route 10 West
Denville, NJ 07834
Call: (973) 277-7853
Web: MeadowsRoxbury.com

