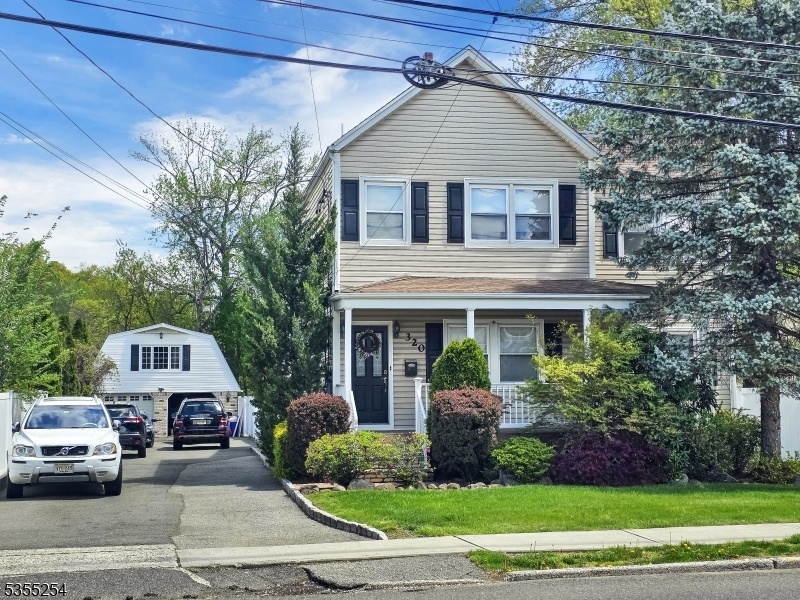320 Saddle River Rd
Saddle Brook Twp, NJ 07663


















































Price: $1,199,999
GSMLS: 3961377Type: Multi-Family
Style: 2-Two Story
Total Units: 2
Beds: 6
Baths: 4 Full
Garage: 2-Car
Year Built: Unknown
Acres: 0.43
Property Tax: $15,307
Description
Discover This Stunning And Meticulously Maintained Two-family Home. Set On An Oversized Lot, This Property Offers Generous Space, Upscale Finishes, And Unmatched Functionality. Unit 1 Spans Approximately 2,000 Square Feet And Features Four Spacious Bedrooms And Two Full Bathrooms. Unit 2 Includes Two Bedrooms And Two Full Bathrooms, Totaling Roughly 1,200 Square Feet. Both Units Boast Gleaming Hardwood Floors, Granite Kitchen Countertops, Marble Bathroom Vanities, Custom Cabinetry, And Elegant Crown Molding Throughout. Outdoors, Enjoy A Private Oasis Complete With A Saltwater Pool, Patio Pavers, And A Fenced-in Backyard?perfect For Entertaining Or Unwinding. The Long Driveway Easily Accommodates 10+ Vehicles, And The Detached Two-car Garage Includes A Finished Loft Area, Ideal For A Home Office, Gym, Or Additional Storage. Each Unit Features Separate Gas And Electric Utilities, Along With In-unit Washers And Dryers For Added Convenience. Located Near Major Highways, Top-rated Schools, And Just Steps From Saddle Brook County Park, This Home Offers The Perfect Blend Of Comfort, Style, And Location. Don?t Miss This Rare Opportunity To Own A Move-in-ready, Income-generating Property!
General Info
Style:
2-Two Story
SqFt Building:
n/a
Total Rooms:
11
Basement:
Yes - Unfinished
Interior:
n/a
Roof:
Asphalt Shingle
Exterior:
Vinyl Siding
Lot Size:
n/a
Lot Desc:
n/a
Parking
Garage Capacity:
2-Car
Description:
Detached Garage
Parking:
2 Car Width
Spaces Available:
10
Unit 1
Bedrooms:
4
Bathrooms:
2
Total Rooms:
7
Room Description:
Bedrooms, Dining Room, Eat-In Kitchen, Living Room
Levels:
1
Square Foot:
n/a
Fireplaces:
n/a
Appliances:
Dishwasher, Microwave Oven, Range/Oven - Gas, Refrigerator
Utilities:
Tenant Pays Electric, Tenant Pays Gas, Tenant Pays Heat
Handicap:
No
Unit 2
Bedrooms:
2
Bathrooms:
2
Total Rooms:
4
Room Description:
Bedrooms, Dining Room, Eat-In Kitchen, Laundry Room, Living Room
Levels:
2
Square Foot:
n/a
Fireplaces:
n/a
Appliances:
Dishwasher, Microwave Oven, Range/Oven - Gas, Refrigerator
Utilities:
Tenant Pays Electric, Tenant Pays Gas, Tenant Pays Heat
Handicap:
No
Unit 3
Bedrooms:
n/a
Bathrooms:
n/a
Total Rooms:
n/a
Room Description:
n/a
Levels:
n/a
Square Foot:
n/a
Fireplaces:
n/a
Appliances:
n/a
Utilities:
n/a
Handicap:
n/a
Unit 4
Bedrooms:
n/a
Bathrooms:
n/a
Total Rooms:
n/a
Room Description:
n/a
Levels:
n/a
Square Foot:
n/a
Fireplaces:
n/a
Appliances:
n/a
Utilities:
n/a
Handicap:
n/a
Utilities
Heating:
Forced Hot Air
Heating Fuel:
Gas-Natural
Cooling:
Central Air, Window A/C(s)
Water Heater:
n/a
Water:
Public Water
Sewer:
Public Sewer
Utilities:
Electric, Gas-Natural
Services:
n/a
School Information
Elementary:
n/a
Middle:
n/a
High School:
n/a
Community Information
County:
Bergen
Town:
Saddle Brook Twp.
Neighborhood:
n/a
Financial Considerations
List Price:
$1,199,999
Tax Amount:
$15,307
Land Assessment:
$243,000
Build. Assessment:
$437,900
Total Assessment:
$680,900
Tax Rate:
2.31
Tax Year:
2024
Listing Information
MLS ID:
3961377
List Date:
05-07-2025
Days On Market:
46
Listing Broker:
EXIT GOLDEN REALTY GROUP LLC
Listing Agent:


















































Request More Information
Shawn and Diane Fox
RE/MAX American Dream
3108 Route 10 West
Denville, NJ 07834
Call: (973) 277-7853
Web: MeadowsRoxbury.com

