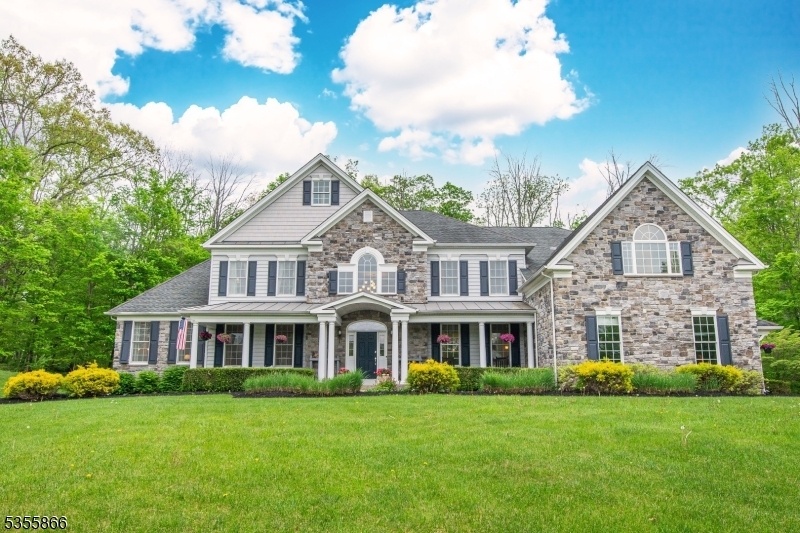6 Limekiln Ct
Green Twp, NJ 07821


















































Price: $1,200,000
GSMLS: 3961334Type: Single Family
Style: Colonial
Beds: 6
Baths: 6 Full & 1 Half
Garage: 3-Car
Year Built: 2008
Acres: 5.36
Property Tax: $29,769
Description
Welcome To This Meticulously Maintained Home With Over 6,100 Sq Ft Offering The Perfect Blend Of Elegance, Comfort, And Functionality. Nestled At The End Of A Cul-de-sac, On Almost 6 Acres. Beautifully Landscaped Grounds, This Estate Delivers Timeless Curb Appeal & Privacy. Step Inside To Discover 6 Spacious Bedrooms, Each Featuring Its Own Full Ensuite Bathroom Providing Ultimate Convenience & Comfort For Family & Guests Alike. A Grand Butterfly Staircase Greets You In The Foyer, Setting The Tone For The Sophistication Found Throughout The Home. The Chef's Kitchen With A Huge 11ft Center Island, 2 Full Sized Dishwashers And 3 Ovens! The Home Boasts Rich Hardwood Floors That Flow Throughout The Main Living Areas. There Is A Main Level Guest Suite For Added Convenience. Work From Home W/ Ease Thanks To Two Dedicated Offices, & Entertain In Style In The Sunroom Off The Eat In Kitchen, W/gas Fireplace & Views Of The Private Backyard. The Family Room Has A Gorgeous Stone Wood Burning Fp. The Primary Bedroom W/sitting Area, 2 Walk-in Closets, Brand New Carpeting, The Primary Bath W/ Heated Flooring, Tub, Double Sinks, Shower And Relaxing Views! Car Enthusiasts Will Appreciate The Oversized 3-car Garage, Equipped With A Mohawk Lift. The Unfinished, W/o Basement W/9ft Ceilings, & Has The Potential To Add Another 3,000 Sq Ft. This Home Has Been Thoughtfully Designed & Lovingly Cared For, Offering A Rare Opportunity To Own A Truly Turn-key Luxury Residence. Great Schools! Near Rt 80!
Rooms Sizes
Kitchen:
First
Dining Room:
First
Living Room:
First
Family Room:
First
Den:
First
Bedroom 1:
Second
Bedroom 2:
First
Bedroom 3:
Second
Bedroom 4:
Second
Room Levels
Basement:
SeeRem,Storage,Utility,Walkout
Ground:
n/a
Level 1:
1Bedroom,BathOthr,DiningRm,FamilyRm,Foyer,GarEnter,Kitchen,Laundry,LivingRm,Office,OutEntrn,PowderRm,Sunroom
Level 2:
4+Bedrms,BathMain,BathOthr,SeeRem,SittngRm
Level 3:
Attic
Level Other:
n/a
Room Features
Kitchen:
Center Island, Eat-In Kitchen, Pantry, See Remarks, Separate Dining Area
Dining Room:
Formal Dining Room
Master Bedroom:
Full Bath, Sitting Room, Walk-In Closet
Bath:
Jetted Tub, Stall Shower
Interior Features
Square Foot:
6,164
Year Renovated:
n/a
Basement:
Yes - Bilco-Style Door, Full, Unfinished, Walkout
Full Baths:
6
Half Baths:
1
Appliances:
Carbon Monoxide Detector, Central Vacuum, Dishwasher, Dryer, Kitchen Exhaust Fan, Microwave Oven, Range/Oven-Gas, Refrigerator, See Remarks, Wall Oven(s) - Electric, Washer
Flooring:
Carpeting, See Remarks, Tile, Wood
Fireplaces:
2
Fireplace:
Family Room, Gas Fireplace, See Remarks, Wood Burning
Interior:
Blinds,CODetect,FireExtg,CeilHigh,SmokeDet,StallTub,TubShowr,WlkInCls
Exterior Features
Garage Space:
3-Car
Garage:
DoorOpnr,Garage,InEntrnc,Oversize,SeeRem
Driveway:
Additional Parking, Blacktop, Crushed Stone, Driveway-Exclusive, Off-Street Parking
Roof:
Asphalt Shingle
Exterior:
Stone, Vinyl Siding
Swimming Pool:
No
Pool:
n/a
Utilities
Heating System:
3 Units, Forced Hot Air, Multi-Zone
Heating Source:
GasPropO
Cooling:
3 Units, Central Air, Multi-Zone Cooling
Water Heater:
n/a
Water:
Well
Sewer:
Septic
Services:
n/a
Lot Features
Acres:
5.36
Lot Dimensions:
n/a
Lot Features:
Backs to Park Land, Cul-De-Sac, Level Lot
School Information
Elementary:
n/a
Middle:
n/a
High School:
n/a
Community Information
County:
Sussex
Town:
Green Twp.
Neighborhood:
Andover Ridge
Application Fee:
n/a
Association Fee:
n/a
Fee Includes:
n/a
Amenities:
n/a
Pets:
Yes
Financial Considerations
List Price:
$1,200,000
Tax Amount:
$29,769
Land Assessment:
$180,200
Build. Assessment:
$1,140,900
Total Assessment:
$1,321,100
Tax Rate:
3.89
Tax Year:
2024
Ownership Type:
Fee Simple
Listing Information
MLS ID:
3961334
List Date:
05-06-2025
Days On Market:
0
Listing Broker:
REALTY EXECUTIVES EXCEPTIONAL
Listing Agent:


















































Request More Information
Shawn and Diane Fox
RE/MAX American Dream
3108 Route 10 West
Denville, NJ 07834
Call: (973) 277-7853
Web: MeadowsRoxbury.com

