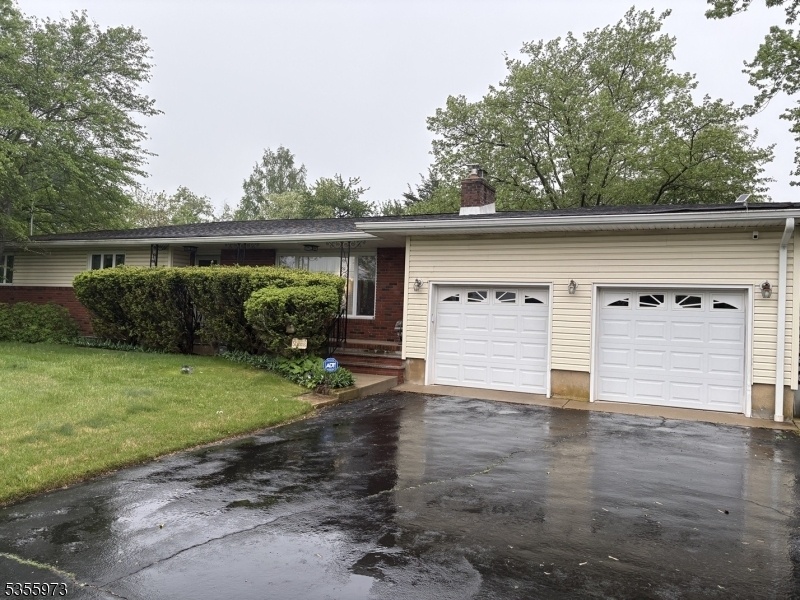282 Bridgepoint Rd
Montgomery Twp, NJ 08502




Price: $649,900
GSMLS: 3961212Type: Single Family
Style: Ranch
Beds: 3
Baths: 2 Full
Garage: 2-Car
Year Built: 1964
Acres: 1.00
Property Tax: $13,625
Description
Welcome To This Beautifully Maintained Ranch-style Home Nestled On A 1-acre Corner Lot On Bridgepoint Rd. And Wiggins Lane. Featuring 3 Bedrooms And 2 Full Bathrooms, This Inviting Property Offers The Perfect Blend Of Comfort, Space, And Functionality. Step Into A Big Foyer With Double Closets, A Bright And Spacious Living Room With A Wood-burning Fireplace Framed By Custom Built-in Shelves. The Formal Dining Room Leads To A Large Eat-in Kitchen Equipped With Wood Cabinetry, Updated Countertops, Vinyl Flooring, Coffee Bar And All Appliances Included. Enjoy Year-round Comfort In The Enclosed (with Sheetrock) A Three-season Room With Access To A Recently Stained, 2 Tier Wood Deck Ideal For Entertaining. The Primary Suite Boasts 3 Generous Closets And A Full Bath Will Updated Stall Shower. The Main Bath Has Been Moderized With A Sunken Tub/shower Combo, Marble Vanity, Linen Closet And Ceramic Tile. Hardwood Floors Run Throughout The Home And Beneath All Carpeted Areas. Home Includes Huge Partially Finished Basement-2 Car Garage With 1 Opener-newer Gas Furnace/central Air 2 Years Old. Whole House Generator. Wood Andersen Windows/vinyl Siding/bb Hot Water Heat. Front Concrete Porch Is Perfect For Evening Relaxation. Serene View Of Wooded Yard In The Formal Dining Room. Updated Light Fixtures. Don't Miss Your Chance To Own This Well-appointed Home With Excellent Curb Appeal And Room To Grow.
Rooms Sizes
Kitchen:
First
Dining Room:
First
Living Room:
First
Family Room:
n/a
Den:
n/a
Bedroom 1:
First
Bedroom 2:
First
Bedroom 3:
First
Bedroom 4:
n/a
Room Levels
Basement:
Laundry Room, Rec Room, Workshop
Ground:
n/a
Level 1:
3Bedroom,BathMain,BathOthr,DiningRm,Florida,Foyer,GarEnter,Kitchen,LivingRm
Level 2:
n/a
Level 3:
n/a
Level Other:
n/a
Room Features
Kitchen:
Eat-In Kitchen
Dining Room:
Formal Dining Room
Master Bedroom:
Full Bath
Bath:
Stall Shower
Interior Features
Square Foot:
1,596
Year Renovated:
n/a
Basement:
Yes - Finished-Partially, Full
Full Baths:
2
Half Baths:
0
Appliances:
Cooktop - Electric, Dishwasher, Dryer, Kitchen Exhaust Fan, Refrigerator, Wall Oven(s) - Electric, Washer
Flooring:
Carpeting, Vinyl-Linoleum, Wood
Fireplaces:
1
Fireplace:
Living Room, Wood Burning
Interior:
Blinds,CODetect,Drapes,SmokeDet,TubShowr
Exterior Features
Garage Space:
2-Car
Garage:
Attached Garage, Garage Door Opener
Driveway:
2 Car Width, Blacktop
Roof:
Asphalt Shingle
Exterior:
Vinyl Siding
Swimming Pool:
No
Pool:
n/a
Utilities
Heating System:
Baseboard - Hotwater
Heating Source:
Gas-Natural
Cooling:
Central Air
Water Heater:
Gas
Water:
Well
Sewer:
Dry Well, Septic
Services:
Garbage Extra Charge
Lot Features
Acres:
1.00
Lot Dimensions:
n/a
Lot Features:
Corner, Level Lot, Wooded Lot
School Information
Elementary:
MONTGOMERY
Middle:
MONTGOMERY
High School:
MONTGOMERY
Community Information
County:
Somerset
Town:
Montgomery Twp.
Neighborhood:
n/a
Application Fee:
n/a
Association Fee:
n/a
Fee Includes:
n/a
Amenities:
n/a
Pets:
n/a
Financial Considerations
List Price:
$649,900
Tax Amount:
$13,625
Land Assessment:
$224,300
Build. Assessment:
$173,400
Total Assessment:
$397,700
Tax Rate:
3.38
Tax Year:
2024
Ownership Type:
Fee Simple
Listing Information
MLS ID:
3961212
List Date:
05-05-2025
Days On Market:
5
Listing Broker:
RE/MAX FIRST REALTY
Listing Agent:




Request More Information
Shawn and Diane Fox
RE/MAX American Dream
3108 Route 10 West
Denville, NJ 07834
Call: (973) 277-7853
Web: MeadowsRoxbury.com

