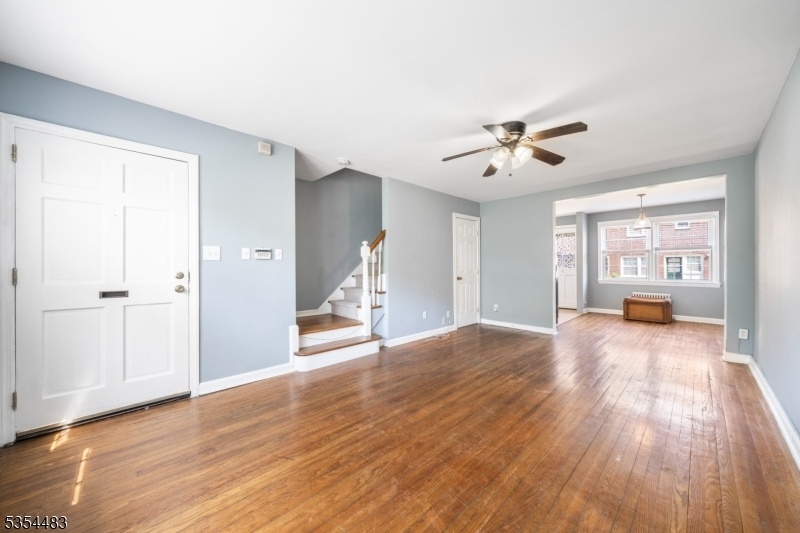283B Elmwood Ave
Maplewood Twp, NJ 07040

























Price: $299,000
GSMLS: 3961208Type: Condo/Townhouse/Co-op
Style: Multi Floor Unit
Beds: 2
Baths: 1 Full
Garage: No
Year Built: Unknown
Acres: 0.00
Property Tax: $5,063
Description
Maplewood Village Condo With Backyard Space, Updated Kitchen And Deeded Parking Spot! Maplewood Village Condominiums Is A Lovely Garden Apartment Community Located Just Blocks From Springfield Ave. With Easy Access To Shopping And Services And Just 5 Minutes From Downtown Maplewood And Nyc Train! 283b Elmwood Offers A Covered Entry Between Blooming Foundation Plantings That Opens Into A Bright Living Room Featuring Hardwood Floors, Light And Views From Three Windows Facing The Common Courtyard, A Coat Closet And Under-stair Storage Closet That Could Hold Stackable Laundry. Hardwood Floors Flows Into The Dining Room At The Back Of The Home With Windows Facing The Community Backyard Space. Enjoy Meals Here, Open To The Gleaming White Updated Kitchen That Boasts White Cabinetry, Quartz Countertops, Subway Tile Backsplash And Stainless Steel Appliances Including Gas Range And Dishwasher. A Rear Entry Provides Access To The Community Backyard Where There's Room For Your Grill And The Option To Make A Small Patio For A Table And Chairs. Upstairs Offers Two Bedrooms, Hardwood Floors And A Clean, Updated Full Hall Bath Complete With White Subway Tile And A Tub/shower Combo. A Deeded Parking Space And Community Laundry Room Are Included. Ideal Location Just Steps Away From Local Favorite, True Salvage Caf And An Ice Cream Shop Plus Across The Street From The Maplewood Community Pool!
Rooms Sizes
Kitchen:
9x6 First
Dining Room:
9x8 First
Living Room:
18x11 First
Family Room:
n/a
Den:
n/a
Bedroom 1:
11x15 Second
Bedroom 2:
13x8 Second
Bedroom 3:
n/a
Bedroom 4:
n/a
Room Levels
Basement:
n/a
Ground:
n/a
Level 1:
n/a
Level 2:
n/a
Level 3:
n/a
Level Other:
n/a
Room Features
Kitchen:
Separate Dining Area
Dining Room:
n/a
Master Bedroom:
n/a
Bath:
n/a
Interior Features
Square Foot:
n/a
Year Renovated:
n/a
Basement:
No
Full Baths:
1
Half Baths:
0
Appliances:
Dishwasher, Microwave Oven, Range/Oven-Gas, Refrigerator
Flooring:
n/a
Fireplaces:
No
Fireplace:
n/a
Interior:
n/a
Exterior Features
Garage Space:
No
Garage:
n/a
Driveway:
Assigned
Roof:
Asphalt Shingle
Exterior:
Brick
Swimming Pool:
n/a
Pool:
n/a
Utilities
Heating System:
1 Unit, Radiators - Steam, See Remarks
Heating Source:
See Remarks
Cooling:
Wall A/C Unit(s), Window A/C(s)
Water Heater:
n/a
Water:
Public Water
Sewer:
Public Sewer
Services:
n/a
Lot Features
Acres:
0.00
Lot Dimensions:
n/a
Lot Features:
n/a
School Information
Elementary:
CLINTON
Middle:
MAPLEWOOD
High School:
COLUMBIA
Community Information
County:
Essex
Town:
Maplewood Twp.
Neighborhood:
Maplewood Village
Application Fee:
n/a
Association Fee:
$548 - Monthly
Fee Includes:
Maintenance-Common Area
Amenities:
n/a
Pets:
Call, Yes
Financial Considerations
List Price:
$299,000
Tax Amount:
$5,063
Land Assessment:
$100,000
Build. Assessment:
$118,900
Total Assessment:
$218,900
Tax Rate:
2.31
Tax Year:
2024
Ownership Type:
Condominium
Listing Information
MLS ID:
3961208
List Date:
05-06-2025
Days On Market:
0
Listing Broker:
KELLER WILLIAMS REALTY
Listing Agent:

























Request More Information
Shawn and Diane Fox
RE/MAX American Dream
3108 Route 10 West
Denville, NJ 07834
Call: (973) 277-7853
Web: MeadowsRoxbury.com

