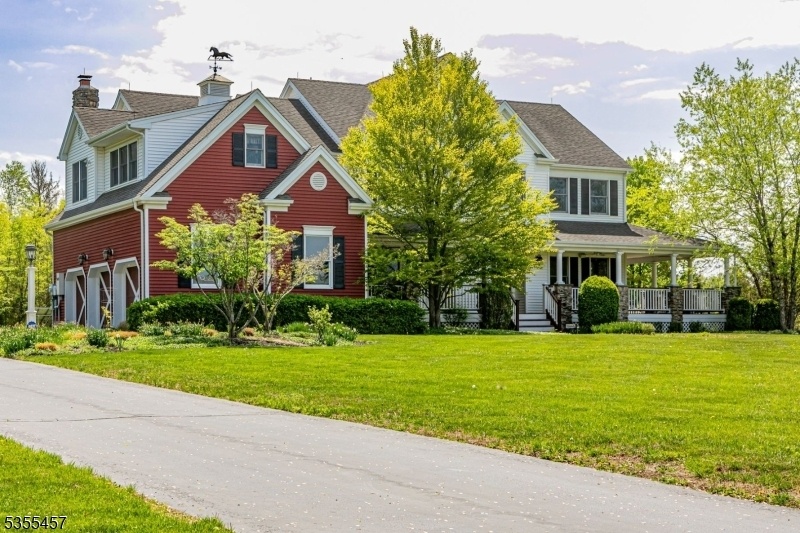53 Heather Ln
Montgomery Twp, NJ 08502












































Price: $1,290,000
GSMLS: 3960964Type: Single Family
Style: Colonial
Beds: 5
Baths: 3 Full & 1 Half
Garage: 3-Car
Year Built: 2004
Acres: 2.30
Property Tax: $23,272
Description
In An Enclave Of Large And Lovely Homes, Where The Conveniences Of Princeton And Nearbyshopping Are Within Easy Reach, This Expansive Country Classics Colonial Offers Room To Roamand Reason To Relax. Set On Over Two Acres With Bucolic Views That Stretch Toward A Distant Farm,the Home's Thoughtful Design And Standout Amenities Make It Truly Memorable. The Kitchen Andfamily Room Flow Effortlessly Together, Forming A Welcoming Hub Outfitted With Stainless Steelappliances, A Breakfast Nook, And An Island With Seating For Four. Formal Living And Dining Roomsare Generously Sized, Perfect For Holiday Hosting, While A Large Powder Room And A First-flooroffice, With Easy Conversion Potential Into A Bedroom Suite, Add To The Home's Flexibility.upstairs, Four Bedrooms Include A Guest Suite Ideal For Long-term Visitors, Plus A Bonus Roomready To Meet Your Evolving Needs. The Upstairs Office Offers Another Option For Work-from-homedays, And The Oversized Laundry Room Keeps This Chore Out Of Sight And Out Of Mind. Awhole-house Generator Ensures Year-round Comfort No Matter The Weather, While A Wraparoundporch, Complete With Multiple Ceiling Fans, Brings Southern Charm To Every Season. Out Back, Anipe Deck Spans The Length Of The House, Setting The Stage For Summer Fun. With Public Water,natural Gas, A Fully Owned Solar Panel Field, And A North-facing Orientation, This Home Blendsclassic Comfort With Smart, Sustainable Living.
Rooms Sizes
Kitchen:
26x20 First
Dining Room:
14x18 First
Living Room:
14x14 First
Family Room:
21x20 First
Den:
n/a
Bedroom 1:
13x19 Second
Bedroom 2:
12x14 Second
Bedroom 3:
11x13 Second
Bedroom 4:
12x14 Second
Room Levels
Basement:
Storage Room
Ground:
n/a
Level 1:
DiningRm,FamilyRm,Foyer,GarEnter,Kitchen,LivingRm,MudRoom,Porch
Level 2:
4 Or More Bedrooms, Bath(s) Other, Laundry Room, Office
Level 3:
n/a
Level Other:
n/a
Room Features
Kitchen:
Center Island, Eat-In Kitchen, Separate Dining Area
Dining Room:
Formal Dining Room
Master Bedroom:
Full Bath, Walk-In Closet
Bath:
Jetted Tub, Stall Shower
Interior Features
Square Foot:
n/a
Year Renovated:
n/a
Basement:
Yes - Unfinished
Full Baths:
3
Half Baths:
1
Appliances:
Carbon Monoxide Detector, Cooktop - Gas, Dishwasher, Dryer, Generator-Built-In, Kitchen Exhaust Fan, Microwave Oven, Refrigerator, Sump Pump, Wall Oven(s) - Electric, Washer
Flooring:
Carpeting, Tile, Wood
Fireplaces:
1
Fireplace:
Family Room
Interior:
CODetect,JacuzTyp,SmokeDet,StallShw,StallTub,TubShowr,WlkInCls
Exterior Features
Garage Space:
3-Car
Garage:
Attached,DoorOpnr,InEntrnc
Driveway:
Blacktop, Driveway-Exclusive
Roof:
Composition Shingle
Exterior:
Vinyl Siding
Swimming Pool:
No
Pool:
n/a
Utilities
Heating System:
Forced Hot Air
Heating Source:
Gas-Natural
Cooling:
Ceiling Fan, Central Air
Water Heater:
Gas
Water:
Public Water
Sewer:
Septic 5+ Bedroom Town Verified
Services:
Cable TV, Garbage Extra Charge
Lot Features
Acres:
2.30
Lot Dimensions:
n/a
Lot Features:
Open Lot
School Information
Elementary:
ORCHARD
Middle:
MONTGOMERY
High School:
MONTGOMERY
Community Information
County:
Somerset
Town:
Montgomery Twp.
Neighborhood:
Country Classics Bel
Application Fee:
n/a
Association Fee:
n/a
Fee Includes:
n/a
Amenities:
n/a
Pets:
Yes
Financial Considerations
List Price:
$1,290,000
Tax Amount:
$23,272
Land Assessment:
$250,000
Build. Assessment:
$429,300
Total Assessment:
$679,300
Tax Rate:
3.38
Tax Year:
2024
Ownership Type:
Fee Simple
Listing Information
MLS ID:
3960964
List Date:
05-05-2025
Days On Market:
0
Listing Broker:
CALLAWAY HENDERSON SOTHEBY'S IR
Listing Agent:












































Request More Information
Shawn and Diane Fox
RE/MAX American Dream
3108 Route 10 West
Denville, NJ 07834
Call: (973) 277-7853
Web: MeadowsRoxbury.com

