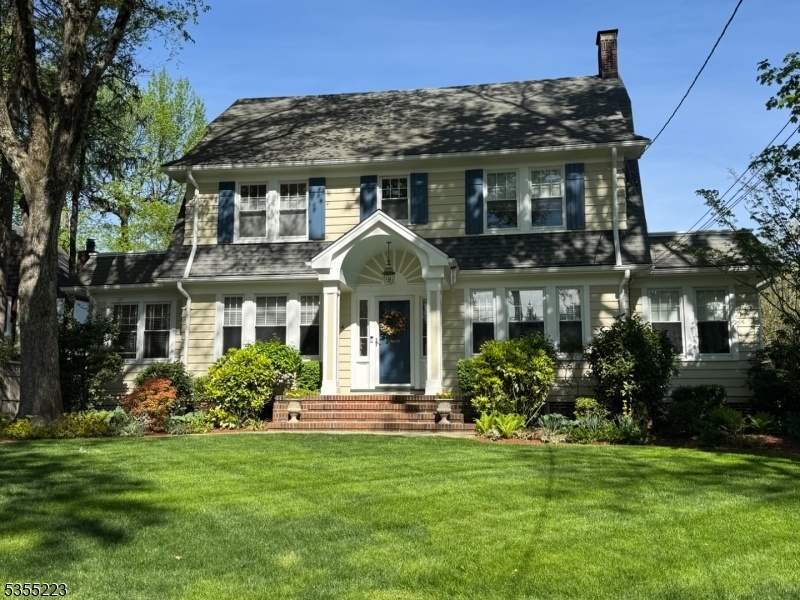834 Shackamaxon Dr
Westfield Town, NJ 07090









































Price: $1,299,900
GSMLS: 3960771Type: Single Family
Style: Colonial
Beds: 5
Baths: 3 Full & 2 Half
Garage: 3-Car
Year Built: 1928
Acres: 0.23
Property Tax: $19,810
Description
Classic Center Hall Colonial On Lovely Street 10 Rooms, 5 Bedrooms, Eat In Kitchen With Separate Dining Area And Sitting Area. Underground Sprinkler System In Front, Beautiful Landscaping . First Floor Laundry Room By Back Door. Fireplace In Living Room, Formal Dining Room, Multi Zone Central Air And Heating. Rec Room In Basement. Many Improvements Throughout The Years 3 Car Garage.
Rooms Sizes
Kitchen:
19x13 First
Dining Room:
13x14 First
Living Room:
14x27
Family Room:
19x21 Basement
Den:
8x9 First
Bedroom 1:
13x23 Second
Bedroom 2:
13x13 Second
Bedroom 3:
13x10 Second
Bedroom 4:
Third
Room Levels
Basement:
Powder Room, Rec Room, Utility Room
Ground:
n/a
Level 1:
Breakfast Room, Den, Dining Room, Kitchen, Laundry Room, Living Room, Powder Room
Level 2:
3 Bedrooms, Bath Main, Bath(s) Other
Level 3:
2 Bedrooms, Bath(s) Other
Level Other:
n/a
Room Features
Kitchen:
Center Island, Eat-In Kitchen
Dining Room:
Formal Dining Room
Master Bedroom:
Full Bath
Bath:
Jetted Tub, Stall Shower
Interior Features
Square Foot:
n/a
Year Renovated:
n/a
Basement:
Yes - Finished-Partially
Full Baths:
3
Half Baths:
2
Appliances:
Dishwasher, Range/Oven-Gas, Refrigerator
Flooring:
Wood
Fireplaces:
1
Fireplace:
Living Room
Interior:
Blinds
Exterior Features
Garage Space:
3-Car
Garage:
Detached Garage
Driveway:
1 Car Width
Roof:
Asphalt Shingle
Exterior:
Wood
Swimming Pool:
n/a
Pool:
n/a
Utilities
Heating System:
3 Units, Baseboard - Electric, Radiant - Hot Water, Radiators - Hot Water
Heating Source:
OilAbIn
Cooling:
2 Units, Central Air
Water Heater:
n/a
Water:
Public Water
Sewer:
Public Sewer
Services:
Fiber Optic, Garbage Extra Charge
Lot Features
Acres:
0.23
Lot Dimensions:
70X140
Lot Features:
n/a
School Information
Elementary:
Tamaques
Middle:
Edison
High School:
Westfield
Community Information
County:
Union
Town:
Westfield Town
Neighborhood:
n/a
Application Fee:
n/a
Association Fee:
n/a
Fee Includes:
n/a
Amenities:
n/a
Pets:
n/a
Financial Considerations
List Price:
$1,299,900
Tax Amount:
$19,810
Land Assessment:
$542,500
Build. Assessment:
$337,200
Total Assessment:
$879,700
Tax Rate:
2.25
Tax Year:
2024
Ownership Type:
Fee Simple
Listing Information
MLS ID:
3960771
List Date:
05-03-2025
Days On Market:
0
Listing Broker:
COLDWELL BANKER REALTY
Listing Agent:









































Request More Information
Shawn and Diane Fox
RE/MAX American Dream
3108 Route 10 West
Denville, NJ 07834
Call: (973) 277-7853
Web: MeadowsRoxbury.com

