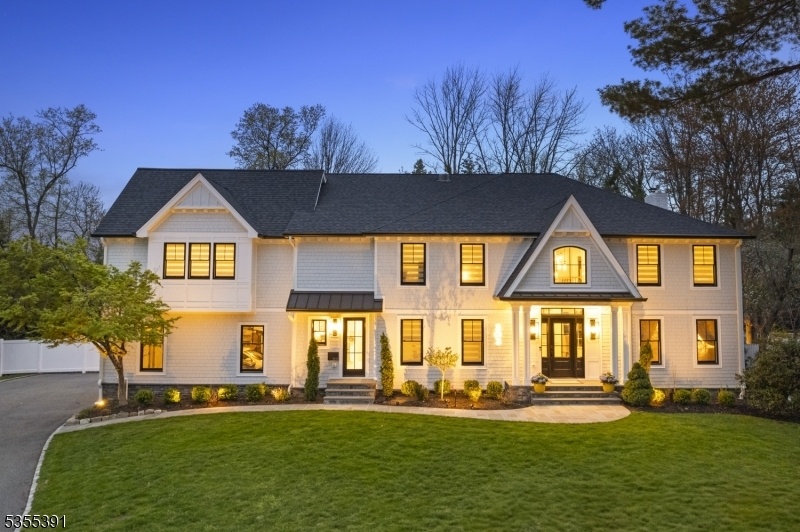303 White Oak Ridge Rd
Millburn Twp, NJ 07078








































Price: $3,699,000
GSMLS: 3960759Type: Single Family
Style: Colonial
Beds: 6
Baths: 6 Full & 1 Half
Garage: 3-Car
Year Built: Unknown
Acres: 0.59
Property Tax: $25,090
Description
Welcome To This Stunning, Architect-designed Luxury Home In The Prestigious Hartshorn Section Of Short Hills. Fully Gut-renovated Within The Last Two Years By Renowned Local Architect Tom Baio, This 6-bedroom, 6.5-bath Residence Offers Exceptional Craftsmanship, Thoughtful Design, And Modern Amenities. The Expansive Floor Plan Includes A First-floor Guest Suite And Ensuite Baths In Every Bedroom. The Chef's Kitchen Features Custom Omega Cabinetry With Built-in Inserts, An Oversized Quarter-sawn White Oak Island, Quartzite Countertops And Backsplash, A Wolf 48 Range, Sub-zero 60 Refrigerator/freezer, Two Dishwashers, And A Large Walk-in Pantry With A Second Dishwasher And Mirrored Coffee Bar Backsplash. Enjoy Indoor-outdoor Living With Sliding Doors That Open To A Fully Fenced, Flat Backyard With Bluestone Patio, Gas Line For Grill Or Firepit, And Room For A Pool. The Primary Suite Offers Vaulted Ceilings, A Private Balcony, A Spa-like Marble Bath With Radiant Floors, A Soaking Tub, And Two Walk-in Closets With A Center Island And Dressing Area. Additional Highlights Include White Oak Floors, Two Fireplaces, Surround Sound System (interior And Exterior), A 3-car Heated Garage, Andersen 400 Series Windows And Doors, A Circular Driveway, And Hardieplank/azek Siding. Featuring Heated Bidet Toilets, Instant Hot/cold Filtered Water In Kitchen & Second-floor Laundry No Detail Is Spared. Conveniently Located Near Public Transportation, Gero Parks, Shopping, And Top-rated Schools.
Rooms Sizes
Kitchen:
19x15 Second
Dining Room:
17x18 First
Living Room:
15x20 First
Family Room:
15x22 Second
Den:
n/a
Bedroom 1:
15x18 Second
Bedroom 2:
13x15 Second
Bedroom 3:
15x16 Second
Bedroom 4:
14x15 Second
Room Levels
Basement:
Bath(s) Other, Office, Rec Room, Storage Room, Utility Room
Ground:
n/a
Level 1:
1Bedroom,BathOthr,DiningRm,FamilyRm,Foyer,GarEnter,Kitchen,LivingRm,MudRoom,Pantry
Level 2:
4 Or More Bedrooms, Bath Main, Bath(s) Other, Loft
Level 3:
n/a
Level Other:
n/a
Room Features
Kitchen:
Breakfast Bar, Center Island, Eat-In Kitchen, Pantry, Separate Dining Area
Dining Room:
Formal Dining Room
Master Bedroom:
Dressing Room, Fireplace, Full Bath, Walk-In Closet
Bath:
Bidet, Soaking Tub, Stall Shower
Interior Features
Square Foot:
n/a
Year Renovated:
2023
Basement:
Yes - Finished, Full
Full Baths:
6
Half Baths:
1
Appliances:
Dishwasher, Dryer, Kitchen Exhaust Fan, Microwave Oven, Range/Oven-Gas, Refrigerator, Washer
Flooring:
Tile, Wood
Fireplaces:
2
Fireplace:
Gas Fireplace
Interior:
BarDry,Bidet,CeilCath,Shades,StereoSy,WlkInCls,WndwTret
Exterior Features
Garage Space:
3-Car
Garage:
Attached Garage, Garage Door Opener
Driveway:
Circular
Roof:
Asphalt Shingle
Exterior:
Composition Shingle
Swimming Pool:
n/a
Pool:
n/a
Utilities
Heating System:
Forced Hot Air, Multi-Zone
Heating Source:
Gas-Natural
Cooling:
Central Air, Multi-Zone Cooling
Water Heater:
Gas
Water:
Public Water
Sewer:
Public Sewer
Services:
Fiber Optic Available
Lot Features
Acres:
0.59
Lot Dimensions:
n/a
Lot Features:
n/a
School Information
Elementary:
HARTSHORN
Middle:
MILLBURN
High School:
MILLBURN
Community Information
County:
Essex
Town:
Millburn Twp.
Neighborhood:
Hartshorn
Application Fee:
n/a
Association Fee:
n/a
Fee Includes:
n/a
Amenities:
n/a
Pets:
n/a
Financial Considerations
List Price:
$3,699,000
Tax Amount:
$25,090
Land Assessment:
$629,600
Build. Assessment:
$1,253,700
Total Assessment:
$1,883,300
Tax Rate:
1.98
Tax Year:
2024
Ownership Type:
Fee Simple
Listing Information
MLS ID:
3960759
List Date:
05-03-2025
Days On Market:
0
Listing Broker:
WEICHERT REALTORS
Listing Agent:








































Request More Information
Shawn and Diane Fox
RE/MAX American Dream
3108 Route 10 West
Denville, NJ 07834
Call: (973) 277-7853
Web: MeadowsRoxbury.com

