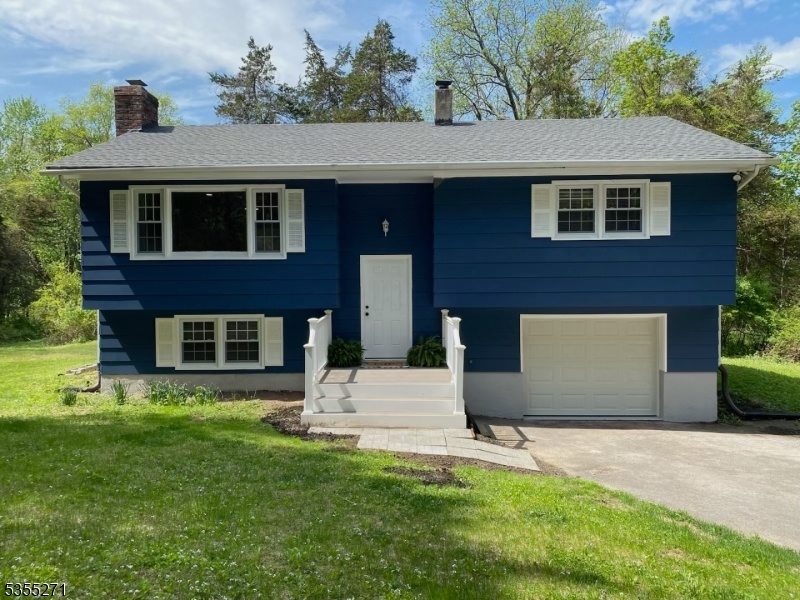114 Bassetts Bridge Rd
Vernon Twp, NJ 07461


Price: $400,000
GSMLS: 3960730Type: Single Family
Style: Bi-Level
Beds: 3
Baths: 1 Full & 1 Half
Garage: 1-Car
Year Built: 1971
Acres: 0.00
Property Tax: $4,467
Description
Welcome To Your Peaceful Move-in-ready Country Retreat! Nestled On Over 1.5 Acres Of Picturesque Land, This Charming Bi-level Home Offers The Perfect Blend Of Comfort & Modern Updates. On The Main Level, You'll Find 2 Spacious Bedrooms, 1 Renovated Full Bathroom & Kitchen Boasting Modern Finishes & Ample Counter Space With Easy Access To The Formal Dining Room. The Sunny Living Room Highlights A Stunning Floor-to-ceiling Brick Wood-burning Fireplace, Adding Warmth & Character. Completing This Level Is An Inviting 3-seasons Room Off The Formal Dining Room Offering Scenic Views To The Wooded Backyard Landscape Perfect For Morning Coffee Or Evening Gatherings. On The Ground Floor, You Have A 3rd Bedroom, Renovated Half-bath, & Dedicated Laundry Room Just Off The Oversized 1-car Garage. Additional Highlights Include A Brand-new Roof, New Front Porch/back Steps & New Carpet On The Ground Level. Enjoy The Tranquility Of Country Living With The Convenience Of Thoughtful Upgrades. This Home Offers The Best Of Both Worlds Peaceful Surroundings With Stylish Comfort. Don't Miss Out On This Rare Opportunity! Professional Photos Coming Soon!
Rooms Sizes
Kitchen:
First
Dining Room:
First
Living Room:
First
Family Room:
Ground
Den:
n/a
Bedroom 1:
First
Bedroom 2:
First
Bedroom 3:
Ground
Bedroom 4:
n/a
Room Levels
Basement:
n/a
Ground:
1Bedroom,BathOthr,FamilyRm,GarEnter,Laundry,PowderRm
Level 1:
2 Bedrooms, Bath Main, Dining Room, Florida/3Season, Kitchen, Living Room
Level 2:
n/a
Level 3:
n/a
Level Other:
n/a
Room Features
Kitchen:
Country Kitchen
Dining Room:
Formal Dining Room
Master Bedroom:
n/a
Bath:
n/a
Interior Features
Square Foot:
n/a
Year Renovated:
2025
Basement:
No
Full Baths:
1
Half Baths:
1
Appliances:
Carbon Monoxide Detector, Dishwasher, Microwave Oven, Range/Oven-Electric, Refrigerator
Flooring:
Carpeting, Tile, Wood
Fireplaces:
1
Fireplace:
Living Room, Wood Burning
Interior:
Blinds, Carbon Monoxide Detector, Fire Extinguisher, Smoke Detector
Exterior Features
Garage Space:
1-Car
Garage:
Attached Garage, Oversize Garage
Driveway:
1 Car Width
Roof:
Asphalt Shingle
Exterior:
Wood
Swimming Pool:
No
Pool:
n/a
Utilities
Heating System:
3 Units, Baseboard - Electric, Heat Pump
Heating Source:
Electric
Cooling:
1 Unit, Central Air
Water Heater:
Electric
Water:
Well
Sewer:
Septic, Septic 3 Bedroom Town Verified
Services:
n/a
Lot Features
Acres:
0.00
Lot Dimensions:
n/a
Lot Features:
Wooded Lot
School Information
Elementary:
n/a
Middle:
n/a
High School:
n/a
Community Information
County:
Sussex
Town:
Vernon Twp.
Neighborhood:
n/a
Application Fee:
n/a
Association Fee:
n/a
Fee Includes:
n/a
Amenities:
n/a
Pets:
n/a
Financial Considerations
List Price:
$400,000
Tax Amount:
$4,467
Land Assessment:
$162,600
Build. Assessment:
$35,100
Total Assessment:
$197,700
Tax Rate:
2.44
Tax Year:
2024
Ownership Type:
Fee Simple
Listing Information
MLS ID:
3960730
List Date:
05-03-2025
Days On Market:
0
Listing Broker:
KELLER WILLIAMS METROPOLITAN
Listing Agent:


Request More Information
Shawn and Diane Fox
RE/MAX American Dream
3108 Route 10 West
Denville, NJ 07834
Call: (973) 277-7853
Web: MeadowsRoxbury.com

