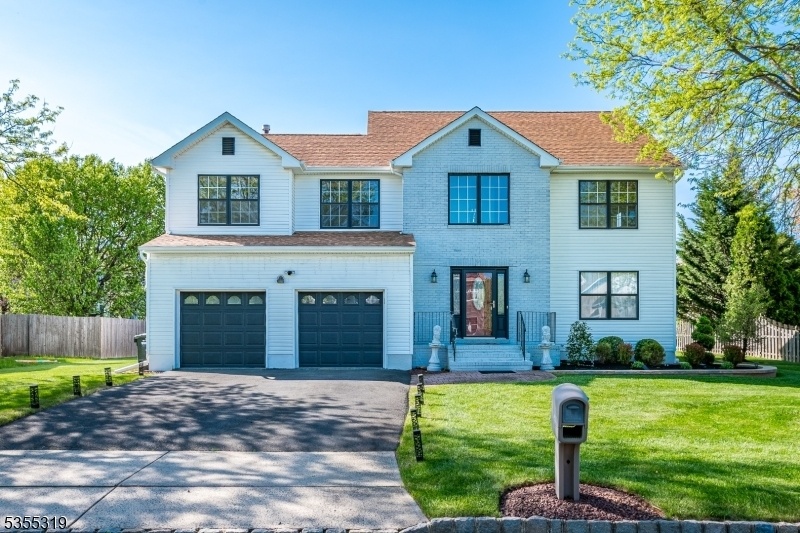4 Lewis St
Hillsborough Twp, NJ 08844



























Price: $854,900
GSMLS: 3960709Type: Single Family
Style: Colonial
Beds: 4
Baths: 2 Full & 1 Half
Garage: 2-Car
Year Built: 1992
Acres: 0.22
Property Tax: $14,088
Description
Welcome To Your Dream Home In The Highly Sought-after Neighborhood Of Hillsborough. This Beautifully Upgraded Residence Blends Modern Elegance, Comfort, And Convenience In A Serene Neighborhood. From The Moment You Step Inside, You'll Be Greeted By Stunning New Hardwood Flooring In The Family Room, Master Bedroom, Hallway, And Children's Bedroom, Setting A Warm And Inviting Tone Throughout. The Fully Renovated Basement Offers A Stylish Retreat, Featuring New Flooring, Fresh Paint, Upgraded Lighting, And A Sleek Digital Fireplace Ideal For Cozy Movie Nights Or Entertaining Guests. New Hvac System, Installed In January 2022, And New Washer And Dryer (also 2022) Add Practical Ease To Daily Living. The Entire Home Was Freshly Painted Inside And Out In October 2024, Complementing The Elegant Wall Molding That Adds Refined Charm To Every Room. The Kitchen Is A Chef's Delight, Showcasing A New Stainless Steel Cooking Range. Step Outside To Your Private Backyard Oasis, Where A Spacious Trex Deck (installed In October 2024) And A Beautiful Gazebo Create The Perfect Setting For Entertaining Friends Or Simply Enjoying The Outdoors. This Home Offers Access To Top-rated Schools, Peaceful Parks, And A Welcoming Community. With Excellent Connectivity To Bridgewater, Princeton, And Major Highways, And Just Minutes From Shopping, Dining, And Everyday Conveniences, This Move-in-ready Gem Is Truly Built For Modern Family Living Stylish, Functional, And Filled With Heart.
Rooms Sizes
Kitchen:
n/a
Dining Room:
n/a
Living Room:
n/a
Family Room:
n/a
Den:
n/a
Bedroom 1:
n/a
Bedroom 2:
n/a
Bedroom 3:
n/a
Bedroom 4:
n/a
Room Levels
Basement:
n/a
Ground:
n/a
Level 1:
n/a
Level 2:
n/a
Level 3:
n/a
Level Other:
n/a
Room Features
Kitchen:
Pantry
Dining Room:
Formal Dining Room
Master Bedroom:
n/a
Bath:
n/a
Interior Features
Square Foot:
n/a
Year Renovated:
n/a
Basement:
Yes - Finished
Full Baths:
2
Half Baths:
1
Appliances:
Carbon Monoxide Detector, Dishwasher, Dryer, Microwave Oven, Range/Oven-Gas, Refrigerator, Washer
Flooring:
n/a
Fireplaces:
No
Fireplace:
n/a
Interior:
n/a
Exterior Features
Garage Space:
2-Car
Garage:
Built-In Garage
Driveway:
2 Car Width
Roof:
Asphalt Shingle
Exterior:
Brick, Vinyl Siding
Swimming Pool:
n/a
Pool:
n/a
Utilities
Heating System:
Forced Hot Air
Heating Source:
Electric, Gas-Natural
Cooling:
Central Air
Water Heater:
n/a
Water:
Public Water
Sewer:
Public Sewer
Services:
n/a
Lot Features
Acres:
0.22
Lot Dimensions:
n/a
Lot Features:
n/a
School Information
Elementary:
n/a
Middle:
n/a
High School:
n/a
Community Information
County:
Somerset
Town:
Hillsborough Twp.
Neighborhood:
Rohill Estates
Application Fee:
n/a
Association Fee:
n/a
Fee Includes:
n/a
Amenities:
n/a
Pets:
n/a
Financial Considerations
List Price:
$854,900
Tax Amount:
$14,088
Land Assessment:
$385,900
Build. Assessment:
$339,200
Total Assessment:
$725,100
Tax Rate:
2.09
Tax Year:
2024
Ownership Type:
Fee Simple
Listing Information
MLS ID:
3960709
List Date:
05-02-2025
Days On Market:
0
Listing Broker:
KELLER WILLIAMS ELITE REALTORS
Listing Agent:



























Request More Information
Shawn and Diane Fox
RE/MAX American Dream
3108 Route 10 West
Denville, NJ 07834
Call: (973) 277-7853
Web: MeadowsRoxbury.com

