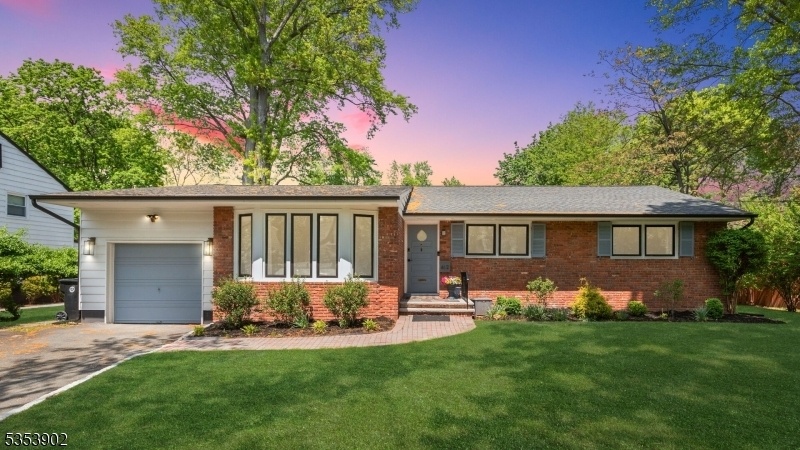412 Parkside Rd
Plainfield City, NJ 07060


















































Price: $625,000
GSMLS: 3960608Type: Single Family
Style: Ranch
Beds: 2
Baths: 3 Full & 1 Half
Garage: 1-Car
Year Built: 1959
Acres: 0.28
Property Tax: $12,172
Description
Nestled In A Picturesque Neighborhood, 412 Parkside Road Is A Stunning Ranch-style Home Offering One-level Living, Soaring Ceilings, And A Bright, Airy Feel. Freshly Painted With Designer Tile, Marble Accents, And Organic Materials, This Home Radiates Warmth And Style From The Moment You Enter The Charming Entry Hall. A Formal Living Room Welcomes Guests For Business, Gatherings, Or Quiet Moments. The Heart Of The Home Is The New Kitchen With A Spacious Island, Open To A Cozy Family Room And Smartly Placed Dining Area That Leads To A Large Deck Perfect For Entertaining. Enjoy Abundant Cabinetry, A Bar Area, Pantry, And Main-level Laundry For Convenience. This Level Includes Two Bedrooms, Including A Lovely Primary Suite With A Walk-in Closet, And Two And A Half Baths One With A Washer And Dryer. The Expansive Lower Level Offers Two Large Rooms (ready To Become Legal Bedrooms With Egress Windows Post-closing), A Third Full Bath, Recreation Room With Bar, Private Office, And Accessible Features Throughout. Step Outside To A Sunny Backyard With An Oversized Deck Ideal For Outdoor Dining Or Morning Coffee. Central Air, Generous Storage, And Thoughtful Upgrades Complete The Picture. 412 Parkside Blends Comfort, Elegance, And Accessibility Ready To Welcome You Home.
Rooms Sizes
Kitchen:
16x12 First
Dining Room:
12x12 First
Living Room:
17x13 First
Family Room:
16x10 First
Den:
n/a
Bedroom 1:
13x11 First
Bedroom 2:
14x11 First
Bedroom 3:
n/a
Bedroom 4:
n/a
Room Levels
Basement:
BathOthr,Office,RecRoom,SeeRem,SittngRm,Storage
Ground:
n/a
Level 1:
2Bedroom,BathMain,BathOthr,DiningRm,FamilyRm,Foyer,GarEnter,Kitchen,Laundry,LivingRm,Pantry,PowderRm
Level 2:
n/a
Level 3:
n/a
Level Other:
n/a
Room Features
Kitchen:
Center Island, Eat-In Kitchen, Pantry
Dining Room:
Formal Dining Room
Master Bedroom:
1st Floor, Full Bath, Walk-In Closet
Bath:
Stall Shower And Tub
Interior Features
Square Foot:
1,596
Year Renovated:
n/a
Basement:
Yes - Finished, Full
Full Baths:
3
Half Baths:
1
Appliances:
Dishwasher, Disposal, Microwave Oven, Range/Oven-Gas, Refrigerator, See Remarks, Wine Refrigerator
Flooring:
Laminate, Tile, Wood
Fireplaces:
1
Fireplace:
Wood Burning
Interior:
Bar-Wet, Carbon Monoxide Detector, Fire Extinguisher, Smoke Detector
Exterior Features
Garage Space:
1-Car
Garage:
Attached Garage
Driveway:
1 Car Width, Blacktop, On-Street Parking
Roof:
Asphalt Shingle
Exterior:
Brick, Composition Shingle
Swimming Pool:
No
Pool:
n/a
Utilities
Heating System:
Forced Hot Air, Multi-Zone
Heating Source:
Gas-Natural
Cooling:
Central Air
Water Heater:
See Remarks
Water:
Public Water
Sewer:
Public Sewer
Services:
n/a
Lot Features
Acres:
0.28
Lot Dimensions:
77.48X160
Lot Features:
Level Lot
School Information
Elementary:
n/a
Middle:
n/a
High School:
n/a
Community Information
County:
Union
Town:
Plainfield City
Neighborhood:
n/a
Application Fee:
n/a
Association Fee:
n/a
Fee Includes:
n/a
Amenities:
n/a
Pets:
n/a
Financial Considerations
List Price:
$625,000
Tax Amount:
$12,172
Land Assessment:
$48,900
Build. Assessment:
$90,500
Total Assessment:
$139,400
Tax Rate:
8.73
Tax Year:
2024
Ownership Type:
Fee Simple
Listing Information
MLS ID:
3960608
List Date:
05-02-2025
Days On Market:
0
Listing Broker:
KELLER WILLIAMS ELITE REALTORS
Listing Agent:


















































Request More Information
Shawn and Diane Fox
RE/MAX American Dream
3108 Route 10 West
Denville, NJ 07834
Call: (973) 277-7853
Web: MeadowsRoxbury.com

