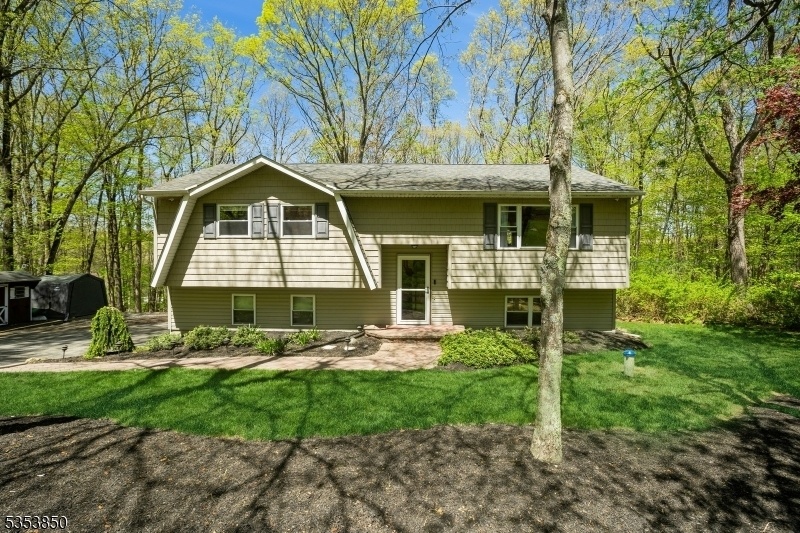37 Brookwood Rd
Byram Twp, NJ 07874






































Price: $450,000
GSMLS: 3960362Type: Single Family
Style: Bi-Level
Beds: 3
Baths: 2 Full
Garage: 2-Car
Year Built: 1967
Acres: 0.92
Property Tax: $9,134
Description
Welcome To This Beautifully Maintained 3-bedroom, 2 Full Bath Home, Featuring Modern Upgrades. Step Inside To Discover Newly Refinished Hardwood Floors That Flow Throughout The Main Level, Adding Warmth To Every Room. The Updated Kitchen Boasts Contemporary Finishes, Stainless Steel Appliances And Sink, Custom Cherry Cabinetry, & Quartz Countertops. The Kitchen Is Open To The Dining Room, Separated By A Peninsula With Seating.both Full Bathrooms Have Been Renovated, Offering Tile Floors And Stylish Fixtures. The Lower-level Bath Was Expanded With A Shower For Added Convenience. A Pellet Stove Heats The Entire Home. The Spacious Lower Level Also Includes Brand-new Tile Flooring & A Custom Mahogany Dry Bar, Ideal For Hosting Guests Or Relaxing At Home. Step Outside To Enjoy A Large Deck Overlooking The Backyard, Which Welcomes Outdoor Dining, Gatherings, & Simply Enjoying The Seasons. In Addition, The Backyard Hosts A Variety Of Wildlife, Including Deer, Fox, Hummingbirds, & Woodpeckers. This Home Is Close To Route 206 & I-80, Making It A Commuter's Dream. It Is Also Close To Shopping. Allamuchy State Park, Jeff Lake, & The Musconetcong River Are A Two-mile Drive For Outdoor Enthusiasts Who Enjoy Hiking, Bicycling, Kayaking, Fishing, & Other Outdoor Activities. Additional Highlights Include A Two-car Garage For Convenient Parking & Storage, & Updates Throughout That Make This Home Move-in Ready. Don't Miss The Opportunity To Own This Stunning, Turn-key Property!
Rooms Sizes
Kitchen:
12x11
Dining Room:
13x10 First
Living Room:
16x14 First
Family Room:
22x11 Ground
Den:
n/a
Bedroom 1:
16x12 First
Bedroom 2:
13x10 First
Bedroom 3:
10x10 First
Bedroom 4:
n/a
Room Levels
Basement:
n/a
Ground:
BathOthr,FamilyRm,GarEnter,Laundry,OutEntrn,Storage,Utility
Level 1:
3 Bedrooms, Bath Main, Dining Room, Kitchen, Living Room
Level 2:
Attic
Level 3:
n/a
Level Other:
n/a
Room Features
Kitchen:
Country Kitchen, Pantry
Dining Room:
Dining L
Master Bedroom:
1st Floor
Bath:
Tub Shower
Interior Features
Square Foot:
n/a
Year Renovated:
2019
Basement:
No - Walkout
Full Baths:
2
Half Baths:
0
Appliances:
Carbon Monoxide Detector, Cooktop - Electric, Dishwasher, Dryer, Generator-Hookup, Kitchen Exhaust Fan, Microwave Oven, Refrigerator, Sump Pump, Washer
Flooring:
Tile, Wood
Fireplaces:
1
Fireplace:
Family Room, Pellet Stove
Interior:
BarDry,Blinds,CODetect,FireExtg,SmokeDet,TubShowr
Exterior Features
Garage Space:
2-Car
Garage:
Garage Under
Driveway:
Blacktop
Roof:
Asphalt Shingle
Exterior:
Vinyl Siding
Swimming Pool:
No
Pool:
n/a
Utilities
Heating System:
Baseboard - Electric, Multi-Zone
Heating Source:
Electric, Wood
Cooling:
1 Unit, Central Air
Water Heater:
Electric
Water:
Private
Sewer:
Septic 3 Bedroom Town Verified
Services:
Cable TV Available, Garbage Included
Lot Features
Acres:
0.92
Lot Dimensions:
n/a
Lot Features:
Open Lot
School Information
Elementary:
BYRAM LKS
Middle:
BYRAM INTR
High School:
LENAPE VLY
Community Information
County:
Sussex
Town:
Byram Twp.
Neighborhood:
East Brookwood Estat
Application Fee:
n/a
Association Fee:
n/a
Fee Includes:
n/a
Amenities:
n/a
Pets:
n/a
Financial Considerations
List Price:
$450,000
Tax Amount:
$9,134
Land Assessment:
$107,600
Build. Assessment:
$130,900
Total Assessment:
$238,500
Tax Rate:
3.83
Tax Year:
2024
Ownership Type:
Fee Simple
Listing Information
MLS ID:
3960362
List Date:
05-01-2025
Days On Market:
0
Listing Broker:
COLDWELL BANKER REALTY
Listing Agent:






































Request More Information
Shawn and Diane Fox
RE/MAX American Dream
3108 Route 10 West
Denville, NJ 07834
Call: (973) 277-7853
Web: MeadowsRoxbury.com

