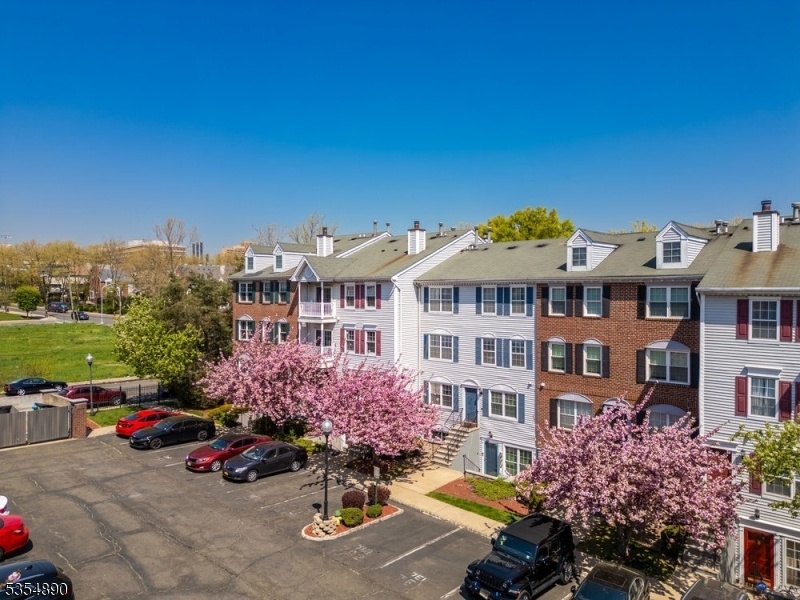45 Rutgers Dr
Newark City, NJ 07103













































Price: $360,000
GSMLS: 3960295Type: Condo/Townhouse/Co-op
Style: Townhouse-Interior
Beds: 2
Baths: 2 Full & 1 Half
Garage: No
Year Built: 1990
Acres: 5.04
Property Tax: $6,636
Description
Experience The Epitome Of Modern Living At 45 Rutgers Drive, Nestled In Newark's Vibrant Springfield-belmont Neighborhood. This Meticulously Designed Townhouse Seamlessly Blends Contemporary Elegance With Everyday Comfort. The Main Level Welcomes You With An Inviting Living Area, Featuring A Cozy Fireplace That Sets The Tone For Relaxation. A State-of-the-art Kitchen, Equipped With Updated Appliances, Flows Effortlessly Into A Spacious Dining Area, Perfect For Hosting Gatherings Or Enjoying Intimate Meals.ascend To The Upper Level, Where The Primary Suite Offers A Tranquil Retreat, Complete With Ample Closet Space To Accommodate Your Wardrobe. Additional Bedrooms Provide Versatility, Ideal For Guests, A Home Office, Or Creative Spaces. Enjoy The Convenience Of In-unit Laundry And The Charm Of Private Balconies On Both Levels, Offering Serene Outdoor Escapes. Community Amenities Elevate Your Lifestyle, Featuring A Clubhouse For Social Events, A Refreshing Swimming Pool, A Playground For Children, And Well-maintained Tennis Courts For Active Recreation. The Area Boasts Top-rated Schools, Diverse Shopping Options, And A Burgeoning Dining Scene, All Within Close Proximity. Excellent Public Transportation Links And Easy Access To Major Highways Make Commuting A Breeze, Connecting You Effortlessly To The Broader New York Metropolitan Area. Embrace The Opportunity To Be Part Of A Community On The Rise, Where Cultural Vibrancy Meets Residential Tranquility.
Rooms Sizes
Kitchen:
First
Dining Room:
First
Living Room:
First
Family Room:
n/a
Den:
n/a
Bedroom 1:
Second
Bedroom 2:
Second
Bedroom 3:
n/a
Bedroom 4:
n/a
Room Levels
Basement:
n/a
Ground:
n/a
Level 1:
Bath(s) Other, Dining Room, Kitchen, Living Room
Level 2:
2 Bedrooms, Bath Main, Bath(s) Other
Level 3:
n/a
Level Other:
n/a
Room Features
Kitchen:
Eat-In Kitchen
Dining Room:
Dining L
Master Bedroom:
Full Bath, Walk-In Closet
Bath:
Stall Shower And Tub
Interior Features
Square Foot:
n/a
Year Renovated:
n/a
Basement:
No
Full Baths:
2
Half Baths:
1
Appliances:
Carbon Monoxide Detector, Dishwasher, Range/Oven-Gas
Flooring:
Carpeting, Laminate, Tile, Wood
Fireplaces:
1
Fireplace:
Living Room, Wood Burning
Interior:
Carbon Monoxide Detector, Fire Extinguisher, Smoke Detector
Exterior Features
Garage Space:
No
Garage:
n/a
Driveway:
Assigned
Roof:
Asphalt Shingle
Exterior:
Vinyl Siding
Swimming Pool:
Yes
Pool:
Association Pool
Utilities
Heating System:
1 Unit
Heating Source:
Gas-Natural
Cooling:
1 Unit, Central Air
Water Heater:
Gas
Water:
Public Water
Sewer:
Public Sewer
Services:
n/a
Lot Features
Acres:
5.04
Lot Dimensions:
n/a
Lot Features:
Level Lot
School Information
Elementary:
n/a
Middle:
n/a
High School:
n/a
Community Information
County:
Essex
Town:
Newark City
Neighborhood:
Society Hill
Application Fee:
n/a
Association Fee:
$560 - Monthly
Fee Includes:
n/a
Amenities:
n/a
Pets:
Yes
Financial Considerations
List Price:
$360,000
Tax Amount:
$6,636
Land Assessment:
$35,000
Build. Assessment:
$139,500
Total Assessment:
$174,500
Tax Rate:
3.80
Tax Year:
2024
Ownership Type:
Condominium
Listing Information
MLS ID:
3960295
List Date:
05-01-2025
Days On Market:
0
Listing Broker:
MOORE PRESTIGE REALTY
Listing Agent:













































Request More Information
Shawn and Diane Fox
RE/MAX American Dream
3108 Route 10 West
Denville, NJ 07834
Call: (973) 277-7853
Web: MeadowsRoxbury.com

