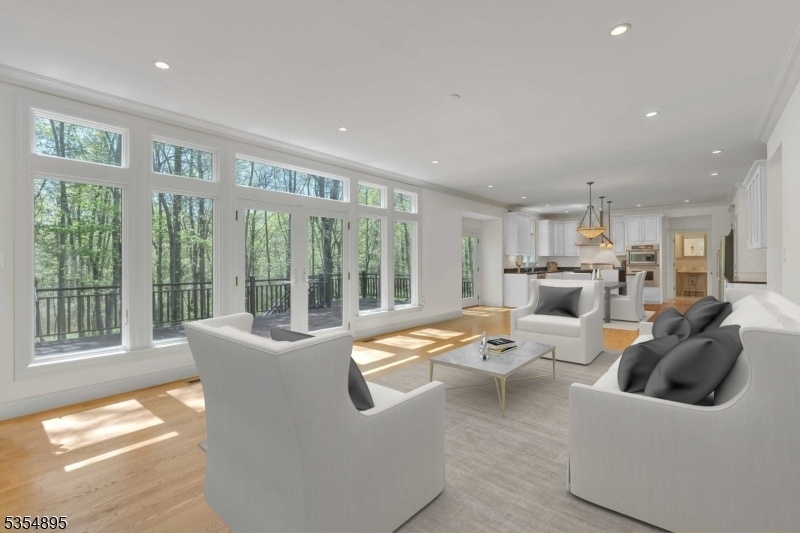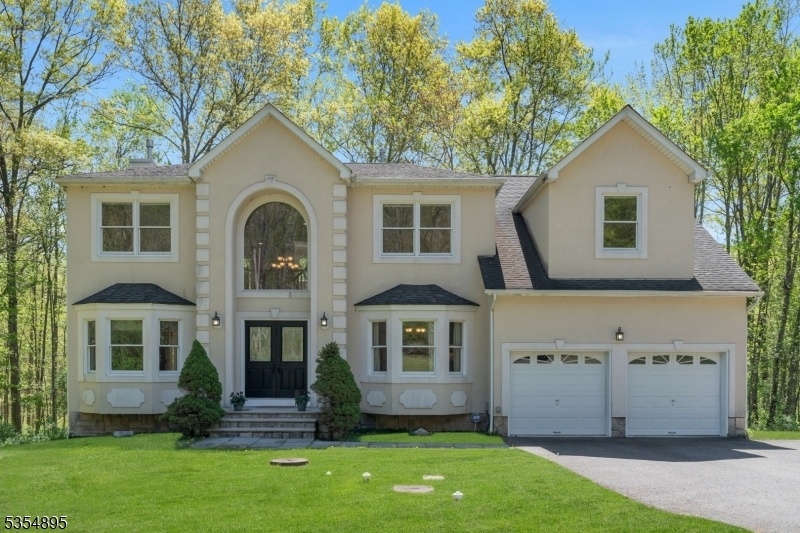567 River Rd
Chatham Twp, NJ 07928








































Price: $1,800,000
GSMLS: 3960286Type: Single Family
Style: Colonial
Beds: 5
Baths: 4 Full
Garage: 2-Car
Year Built: 2009
Acres: 10.72
Property Tax: $21,879
Description
Welcome To This Stunning Center-hall Colonial Offering Over 5,000 Sq. Ft. Of Luxurious Living Space Across Three Levels, Set On 10.7 Acres In The Prestigious Town Of Chatham Renowned For Top-rated Schools. Custom-built In 2009 With No Expense Spared, This Immaculate Home Features 5 Spacious Bedrooms Plus A Den/office On The Main Level, 4 Full Bathrooms, Hardwood Floors, Recessed Lighting And Crown Molding Throughout. The Family Room Boasts A Striking Wall Of High-end Windows And French Doors That Flood The Space With Natural Light And Offer Breathtaking Views. Step Outside To The Freshly Refinished Mahogany Deck To Enjoy Sweeping Vistas Of The Serene Landscape. The Open-concept Layout Enhances The Home's Airy Flow, Ideal For Everyday Living And Entertaining. The Chef's Kitchen Features Custom Solid Cherry Cabinetry From Vermont And Thermador Appliances For Elegance And Function. The Lower Level Is Perfect For An In-law Or Au Pair Suite With A Bedroom, Media Room, Second Family Room, Full Bath, Laundry Hookup, And Plumbing For A Kitchenette Or Wet Bar. A 3-zone Hvac System, Security System, French Drains, And Newer 75-gallon Water Heater Ensure Comfort And Convenience. Close To Nyc Trains, Newark Airport, And Short Hills Mall This Home Truly Has It All. Welcome Home!!
Rooms Sizes
Kitchen:
22x17 First
Dining Room:
12x16 First
Living Room:
11x18 First
Family Room:
25x15 First
Den:
10x10 First
Bedroom 1:
17x21 Second
Bedroom 2:
11x12 Second
Bedroom 3:
13x13 Second
Bedroom 4:
10x15 Second
Room Levels
Basement:
1 Bedroom, Bath Main, Exercise Room, Family Room, Laundry Room, Outside Entrance, Utility Room, Walkout
Ground:
1 Bedroom, Bath Main, Exercise Room, Family Room, Laundry Room, Outside Entrance, Utility Room, Walkout
Level 1:
BathMain,Breakfst,Den,DiningRm,FamilyRm,Foyer,GarEnter,GreatRm,Kitchen,LivingRm,LivDinRm,Office,OutEntrn,SittngRm
Level 2:
4+Bedrms,Attic,BathMain,Laundry,SittngRm
Level 3:
Attic
Level Other:
GarEnter
Room Features
Kitchen:
Center Island, Eat-In Kitchen, Separate Dining Area
Dining Room:
Formal Dining Room
Master Bedroom:
Dressing Room, Full Bath, Sitting Room, Walk-In Closet
Bath:
Jetted Tub, Stall Shower
Interior Features
Square Foot:
n/a
Year Renovated:
n/a
Basement:
Yes - Finished, French Drain
Full Baths:
4
Half Baths:
0
Appliances:
Carbon Monoxide Detector, Cooktop - Gas, Dishwasher, Dryer, Kitchen Exhaust Fan, Range/Oven-Gas, Refrigerator, Sump Pump, Wall Oven(s) - Electric, Washer
Flooring:
n/a
Fireplaces:
1
Fireplace:
Family Room, Gas Fireplace
Interior:
BarDry,Blinds,CODetect,CeilHigh,JacuzTyp,SecurSys,SmokeDet,SoakTub,StallShw,WlkInCls,WndwTret
Exterior Features
Garage Space:
2-Car
Garage:
Attached Garage
Driveway:
Blacktop, Driveway-Exclusive
Roof:
Asphalt Shingle
Exterior:
Stone, Stucco, Vinyl Siding
Swimming Pool:
No
Pool:
n/a
Utilities
Heating System:
3 Units, Multi-Zone
Heating Source:
Gas-Natural
Cooling:
3 Units, Central Air
Water Heater:
n/a
Water:
Public Water
Sewer:
Septic, Septic 5+ Bedroom Town Verified
Services:
n/a
Lot Features
Acres:
10.72
Lot Dimensions:
n/a
Lot Features:
Wooded Lot
School Information
Elementary:
n/a
Middle:
n/a
High School:
n/a
Community Information
County:
Morris
Town:
Chatham Twp.
Neighborhood:
n/a
Application Fee:
n/a
Association Fee:
n/a
Fee Includes:
n/a
Amenities:
n/a
Pets:
n/a
Financial Considerations
List Price:
$1,800,000
Tax Amount:
$21,879
Land Assessment:
$349,700
Build. Assessment:
$750,300
Total Assessment:
$1,100,000
Tax Rate:
1.99
Tax Year:
2024
Ownership Type:
Fee Simple
Listing Information
MLS ID:
3960286
List Date:
05-01-2025
Days On Market:
48
Listing Broker:
PROMINENT PROPERTIES SIR
Listing Agent:








































Request More Information
Shawn and Diane Fox
RE/MAX American Dream
3108 Route 10 West
Denville, NJ 07834
Call: (973) 277-7853
Web: MeadowsRoxbury.com




