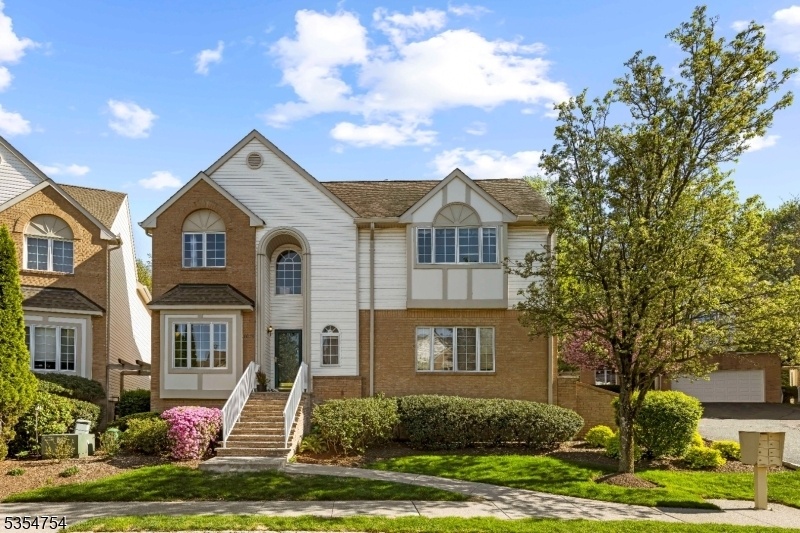1078 Smith Manor Blvd
West Orange Twp, NJ 07052














































Price: $679,000
GSMLS: 3960085Type: Condo/Townhouse/Co-op
Style: Multi Floor Unit
Beds: 3
Baths: 3 Full & 1 Half
Garage: 2-Car
Year Built: 1999
Acres: 0.00
Property Tax: $18,501
Description
Stylishly Renovated Townhouse In Prestigious Crown View Villas " Gated Community Living With Nyc Convenience Welcome To 1078 Smith Manor Drive, A Beautifully Updated Townhouse Nestled In The Highly Sought-after Crown View Villas A Private, Gated Community Offering A Perfect Blend Of Comfort, Style, And Convenience. This Meticulously Renovated Home Boasts Modern Upgrades Throughout, Including A Kitchen With Stainless Steel Appliances, High-efficiency Pella Thermal Windows, And New Flooring In The Bedrooms, Basement, And The Entire 2nd Floor Area. Enjoy The Elegance Of Cathedral Ceilings, Gleaming Hardwood Floors, And A Cozy Working Fireplace In The Spacious Living Area. The Fully Finished Basement Offers Additional Living Or Entertainment Space, While The 2-car Garage And Freshly Painted Interior Add Even More Value. Additionally, Smart Switches Installed Throughout. Residents Of Crown View Villas Enjoy Access To Premium Amenities Including A Fitness Center, Swimming Pool, Tennis Courts, And Scenic Walking Paths All With Low Maintenance Fees. Commuters Will Appreciate The Unbeatable Location With Easy Access To Nyc Via Train, And A Bus Stop Right At The Gate. Don't Miss The Opportunity To Live In One Of West Orange's Most Desirable Communities This Home Is Truly A Must-see!
Rooms Sizes
Kitchen:
13x13 First
Dining Room:
11x14 First
Living Room:
11x11 First
Family Room:
12x14 First
Den:
n/a
Bedroom 1:
14x20 Second
Bedroom 2:
13x14 Second
Bedroom 3:
10x10 Second
Bedroom 4:
Second
Room Levels
Basement:
BathOthr,Laundry,Leisure,Storage,Utility
Ground:
n/a
Level 1:
BathOthr,DiningRm,Vestibul,FamilyRm,GarEnter,InsdEntr,Kitchen,LivingRm
Level 2:
3 Bedrooms, Bath Main, Office
Level 3:
n/a
Level Other:
n/a
Room Features
Kitchen:
Eat-In Kitchen, Separate Dining Area
Dining Room:
Living/Dining Combo
Master Bedroom:
Full Bath, Walk-In Closet
Bath:
Jetted Tub, Stall Shower And Tub
Interior Features
Square Foot:
n/a
Year Renovated:
2025
Basement:
Yes - French Drain, Full
Full Baths:
3
Half Baths:
1
Appliances:
Carbon Monoxide Detector, Dishwasher, Microwave Oven, Range/Oven-Gas, Refrigerator, Sump Pump
Flooring:
Tile, Vinyl-Linoleum, Wood
Fireplaces:
1
Fireplace:
Gas Fireplace
Interior:
Carbon Monoxide Detector, Cathedral Ceiling, High Ceilings, Security System, Skylight, Smoke Detector, Walk-In Closet, Window Treatments
Exterior Features
Garage Space:
2-Car
Garage:
Attached,DoorOpnr,Garage,InEntrnc
Driveway:
2 Car Width, Blacktop
Roof:
Composition Shingle, Flat
Exterior:
Brick, Vinyl Siding
Swimming Pool:
Yes
Pool:
Association Pool
Utilities
Heating System:
1 Unit, Forced Hot Air, Multi-Zone
Heating Source:
Gas-Natural
Cooling:
1 Unit, Central Air, Multi-Zone Cooling
Water Heater:
Gas
Water:
Public Water
Sewer:
Public Sewer
Services:
n/a
Lot Features
Acres:
0.00
Lot Dimensions:
n/a
Lot Features:
Corner, Level Lot
School Information
Elementary:
REDWOOD
Middle:
EDISON
High School:
W ORANGE
Community Information
County:
Essex
Town:
West Orange Twp.
Neighborhood:
Crown View
Application Fee:
n/a
Association Fee:
$465 - Monthly
Fee Includes:
Maintenance-Common Area, Snow Removal, Trash Collection
Amenities:
ClubHous,MulSport,Playgrnd,PoolOtdr,Tennis
Pets:
Yes
Financial Considerations
List Price:
$679,000
Tax Amount:
$18,501
Land Assessment:
$265,000
Build. Assessment:
$327,400
Total Assessment:
$592,400
Tax Rate:
4.68
Tax Year:
2024
Ownership Type:
Fee Simple
Listing Information
MLS ID:
3960085
List Date:
04-30-2025
Days On Market:
48
Listing Broker:
REALTY ONE GROUP LEGEND
Listing Agent:














































Request More Information
Shawn and Diane Fox
RE/MAX American Dream
3108 Route 10 West
Denville, NJ 07834
Call: (973) 277-7853
Web: MeadowsRoxbury.com

