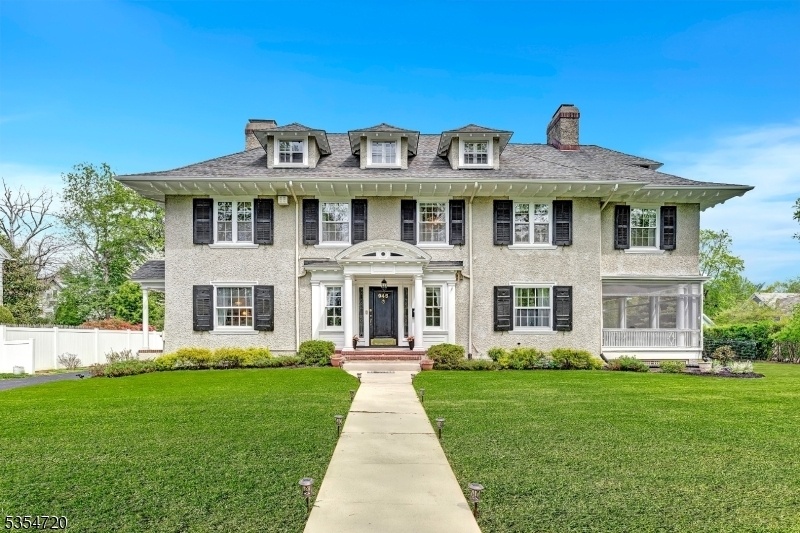945 Cedarbrook Road
Plainfield City, NJ 07060


















































Price: $739,900
GSMLS: 3960059Type: Single Family
Style: Colonial
Beds: 7
Baths: 3 Full & 2 Half
Garage: 2-Car
Year Built: 1914
Acres: 0.00
Property Tax: $16,564
Description
Welcome To This Stunning Seven-bedroom, Three Full Bathrooms, And Two Half-bath Classic Center Hall Colonial Located In One Of Plainfield's Most Desirable East-end Neighborhoods. Built In 1914, This Mediterranean-style Stucco Home Boasts Many Delightful Original Details Throughout, Offering A Charming Step Back In Time. Key Features: Spacious 4,358 Sqft Floorplan. Grand Entry Foyer With Dual Coat Closets And A Powder Room Under The Impressive Staircase. First-floor Home Office With Built-in Bookcases And A Private Side Entrance. Elegant Living Room Featuring A Marble-front Woodburning Fireplace With An Ornate Hand-carved Wood Mantle, Flanked By Two Sets Of French Doors Leading To A Large Screened-in Porch With Columns Overlooking The Grounds. Bright And Airy Formal Dining Room Suitable For Large Gatherings. Modern Eat-in Kitchen With Granite Countertops, Stone Tiled Backsplash, Beautiful Wood Cabinetry, Tile Flooring, Stainless Steel Appliances Including A Maytag Four-burner Gas Stove-top, Zephyr Exhaust System, Bosch Dishwasher, Undermount Stainless Steel Sink, And Stainless-steel Whirlpool Side-by-side Refrigerator. Additional Back Staircase For Convenient Access. Second Floor Includes Five Bedrooms And Two Full Bathrooms, With A Spacious Primary Bedroom Featuring An Ensuite Bath With Shower And A Back Bedroom With An Enclosed Sleeping Porch. Third Floor Offers Attic Storage, Two Bedrooms, And A Full Bath With A Clawfoot Tub.
Rooms Sizes
Kitchen:
19x18 First
Dining Room:
14x12 First
Living Room:
26x14 First
Family Room:
n/a
Den:
n/a
Bedroom 1:
27x14 Second
Bedroom 2:
27x12 Second
Bedroom 3:
14x12 Second
Bedroom 4:
13x11 Second
Room Levels
Basement:
Laundry Room, Powder Room, Storage Room, Utility Room, Walkout
Ground:
n/a
Level 1:
DiningRm,Foyer,Kitchen,LivingRm,Office,OutEntrn,Porch,PowderRm,Screened
Level 2:
4 Or More Bedrooms, Bath Main, Bath(s) Other, Porch
Level 3:
2 Bedrooms, Attic, Bath(s) Other
Level Other:
n/a
Room Features
Kitchen:
Eat-In Kitchen
Dining Room:
Formal Dining Room
Master Bedroom:
Full Bath, Sitting Room
Bath:
Stall Shower
Interior Features
Square Foot:
4,358
Year Renovated:
n/a
Basement:
Yes - Bilco-Style Door, Unfinished, Walkout
Full Baths:
3
Half Baths:
2
Appliances:
Carbon Monoxide Detector, Dishwasher, Dryer, Kitchen Exhaust Fan, Range/Oven-Gas, Refrigerator, Washer
Flooring:
Tile, Wood
Fireplaces:
1
Fireplace:
Living Room, Wood Burning
Interior:
CODetect,FireExtg,CeilHigh,SmokeDet,StallShw,TubShowr
Exterior Features
Garage Space:
2-Car
Garage:
Detached Garage, Garage Door Opener
Driveway:
1 Car Width, Blacktop
Roof:
Asphalt Shingle
Exterior:
Stucco
Swimming Pool:
No
Pool:
n/a
Utilities
Heating System:
1 Unit, Radiators - Hot Water
Heating Source:
OilAbIn
Cooling:
Ceiling Fan, Window A/C(s)
Water Heater:
Gas
Water:
Public Water, Water Charge Extra
Sewer:
Public Sewer, Sewer Charge Extra
Services:
Cable TV Available, Fiber Optic Available, Garbage Extra Charge
Lot Features
Acres:
0.00
Lot Dimensions:
127.88X147 IRR
Lot Features:
Irregular Lot
School Information
Elementary:
Evergreen
Middle:
Maxson
High School:
Plainfield
Community Information
County:
Union
Town:
Plainfield City
Neighborhood:
n/a
Application Fee:
n/a
Association Fee:
n/a
Fee Includes:
n/a
Amenities:
n/a
Pets:
Yes
Financial Considerations
List Price:
$739,900
Tax Amount:
$16,564
Land Assessment:
$105,600
Build. Assessment:
$84,100
Total Assessment:
$189,700
Tax Rate:
8.73
Tax Year:
2024
Ownership Type:
Fee Simple
Listing Information
MLS ID:
3960059
List Date:
04-30-2025
Days On Market:
0
Listing Broker:
EXP REALTY, LLC
Listing Agent:


















































Request More Information
Shawn and Diane Fox
RE/MAX American Dream
3108 Route 10 West
Denville, NJ 07834
Call: (973) 277-7853
Web: MeadowsRoxbury.com

