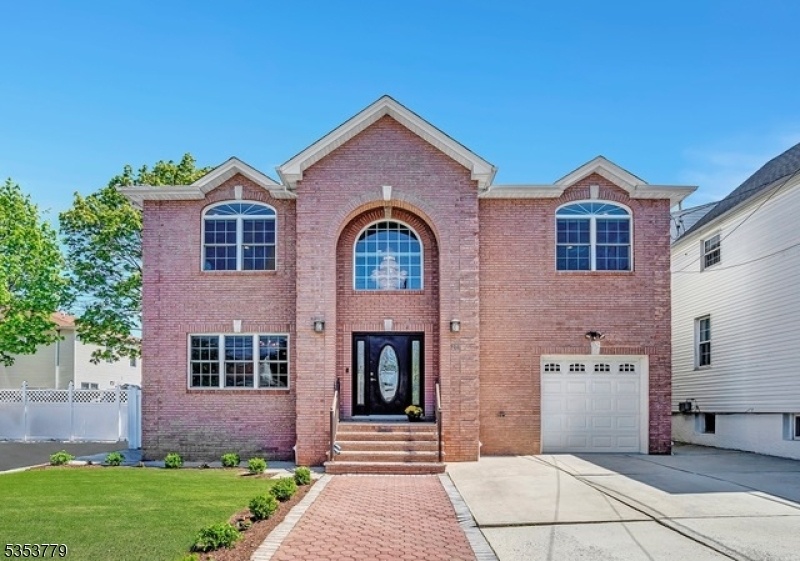736 Hudson Ave
Secaucus Town, NJ 07094


















































Price: $1,299,000
GSMLS: 3959931Type: Single Family
Style: Colonial
Beds: 5
Baths: 4 Full
Garage: 1-Car
Year Built: 2013
Acres: 0.11
Property Tax: $15,042
Description
Welcome To 736 Hudson Ave. In The Heart Of Secaucus, Where Generous Living Space And Impressive 9' Ceilings Enhance The Grandeur Of This Meticulously Maintained 5-bedroom, 4-bath Residence. As You Enter, A Grand Two-story Foyer Greets You W/ A Sparkling Crystal Chandelier Peering Through An Arched Window. The Huge Open-concept Kitchen Features An Island With Seating, Breakfast Nook, Granite Countertops, And Ss Appliances. Enjoy Entertaining In Adjoining Formal And Informal Spaces - Dining Room And Casual Living Room With Sliding Glass Doors To Your Private Flat Fenced-in Yard. A Hidden First-floor Bedroom Adds Intrigue, Complemented By A Convenient Full Bath. An Attached Garage Ensures Easy Access To Unpack Your Groceries. Upstairs, Discover Four Spacious Bedrooms With Custom Walk-in Closets And Convenient Laundry Nook. The Primary Bedroom Features A Luxurious Spa-like Bathroom With A Jacuzzi, Shower, And Double Vanity. Be Amazed By The Beautifully Finished Basement - A Canvas Of 1350 Sf For Whatever You Desire! Also Includes Another Full Bath. Exquisite Hardwood Floors, Recessed Lighting, And Custom Window Treatments Showcase Beautiful Design. This Home Blends Suburban Charm With City Convenience. It's Just A Block From The Nyc Express Bus, Close To The Train, Rec Center With Resort-like Outdoor Pools, Shopping Plazas, Movie Theatre, American Dream Mall, Met Life Stadium, And Giovanni's Deli, A Neighborhood Favorite! Don't Miss The Opportunity To Make This Your New Home.
Rooms Sizes
Kitchen:
First
Dining Room:
First
Living Room:
First
Family Room:
Basement
Den:
n/a
Bedroom 1:
Second
Bedroom 2:
Second
Bedroom 3:
Second
Bedroom 4:
Second
Room Levels
Basement:
BathOthr,Exercise,Leisure,Utility
Ground:
n/a
Level 1:
1Bedroom,BathOthr,DiningRm,Vestibul,GarEnter,Kitchen,LivingRm,OutEntrn,Walkout
Level 2:
4 Or More Bedrooms, Laundry Room
Level 3:
n/a
Level Other:
n/a
Room Features
Kitchen:
Breakfast Bar, Center Island, Eat-In Kitchen, Pantry
Dining Room:
Formal Dining Room
Master Bedroom:
Full Bath, Walk-In Closet
Bath:
Bidet, Jetted Tub, Stall Shower
Interior Features
Square Foot:
5,000
Year Renovated:
n/a
Basement:
Yes - Finished, Full
Full Baths:
4
Half Baths:
0
Appliances:
Dishwasher, Dryer, Kitchen Exhaust Fan, Microwave Oven, Range/Oven-Gas, Refrigerator, Sump Pump, Washer
Flooring:
Wood
Fireplaces:
No
Fireplace:
n/a
Interior:
Bidet,Blinds,CODetect,FireExtg,CeilHigh,JacuzTyp,Shades,SmokeDet,StallShw,WlkInCls
Exterior Features
Garage Space:
1-Car
Garage:
Attached,InEntrnc
Driveway:
2 Car Width, Concrete
Roof:
Asphalt Shingle
Exterior:
Brick, Vinyl Siding
Swimming Pool:
No
Pool:
n/a
Utilities
Heating System:
2 Units, Forced Hot Air
Heating Source:
Gas-Natural
Cooling:
2 Units, Central Air, Multi-Zone Cooling
Water Heater:
Gas
Water:
Public Water
Sewer:
Public Sewer
Services:
Garbage Included
Lot Features
Acres:
0.11
Lot Dimensions:
50X100
Lot Features:
Level Lot
School Information
Elementary:
n/a
Middle:
n/a
High School:
n/a
Community Information
County:
Hudson
Town:
Secaucus Town
Neighborhood:
n/a
Application Fee:
n/a
Association Fee:
n/a
Fee Includes:
n/a
Amenities:
n/a
Pets:
n/a
Financial Considerations
List Price:
$1,299,000
Tax Amount:
$15,042
Land Assessment:
$88,000
Build. Assessment:
$279,600
Total Assessment:
$367,600
Tax Rate:
4.09
Tax Year:
2024
Ownership Type:
Fee Simple
Listing Information
MLS ID:
3959931
List Date:
04-29-2025
Days On Market:
0
Listing Broker:
COMPASS NEW JERSEY LLC
Listing Agent:


















































Request More Information
Shawn and Diane Fox
RE/MAX American Dream
3108 Route 10 West
Denville, NJ 07834
Call: (973) 277-7853
Web: MeadowsRoxbury.com

