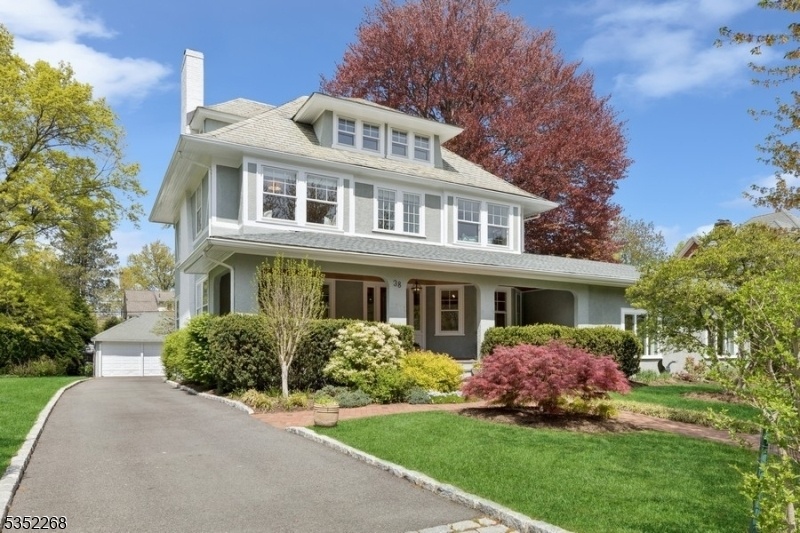38 Norman Rd
Montclair Twp, NJ 07043




























Price: $1,400,000
GSMLS: 3959771Type: Single Family
Style: Colonial
Beds: 5
Baths: 3 Full & 2 Half
Garage: 2-Car
Year Built: 1911
Acres: 0.52
Property Tax: $37,953
Description
Discover The Perfect Fusion Of Timeless Elegance And Modern Sophistication At 38 Norman Road. Located In One Of Upper Montclair's Most Sought-after Neighborhoods, This Beautifully Updated Craftsman Home Offers 5 Spacious Bedrooms, 3 Full Baths, 2 Half Baths, And A Thoughtful Layout Designed For Both Everyday Living And Upscale Entertaining.at The Heart Of The Home Is A Stunning, Brand-new Kitchen Outfitted With Top-of-the-line Appliances, Sleek Custom Cabinetry, And Abundant Counter Space A Dream For Any Home Chef. Adjacent, The Expansive Great Room Features Soaring Cathedral Ceilings And Floods Of Natural Light, Creating A Dramatic And Inviting Space. For More Formal Gatherings, The Living Room Offers Classic Architectural Details And Refined Charm. Upstairs, The Generously Sized Bedrooms Provide Flexibility For Guests, Or A Home Office Or Study. Comfort Is Assured With Efficient 3-zone Central Air Conditioning And Heating. The Home Sits On An Exceptionally Large Lot, Offering A Private, Park-like Retreat Framed By Mature Trees And Lush Landscaping. Outdoor Features Include An In-ground Sprinkler System, A Spacious Patio, And A Large Deck Perfect For Entertaining, Relaxing, Or Play. Ideally Situated Just Moments From The Shops, Restaurants, And Parks Of Upper Montclair Village, And With Easy Access To Nyc Via The Midtown Direct Train, This Is More Than Just A Home It's A Lifestyle In One Of Montclair's Most Desirable Enclaves.
Rooms Sizes
Kitchen:
n/a
Dining Room:
n/a
Living Room:
n/a
Family Room:
n/a
Den:
n/a
Bedroom 1:
n/a
Bedroom 2:
n/a
Bedroom 3:
n/a
Bedroom 4:
n/a
Room Levels
Basement:
Powder Room
Ground:
n/a
Level 1:
Dining Room, Family Room, Great Room, Kitchen, Living Room, Porch, Powder Room
Level 2:
3 Bedrooms, Bath Main, Bath(s) Other
Level 3:
2 Bedrooms, Bath(s) Other
Level Other:
n/a
Room Features
Kitchen:
Breakfast Bar, Eat-In Kitchen, Separate Dining Area
Dining Room:
Formal Dining Room
Master Bedroom:
Full Bath
Bath:
n/a
Interior Features
Square Foot:
n/a
Year Renovated:
2019
Basement:
Yes - Bilco-Style Door, Finished-Partially
Full Baths:
3
Half Baths:
2
Appliances:
Carbon Monoxide Detector, Dishwasher, Disposal, Dryer, Freezer-Freestanding, Kitchen Exhaust Fan, Microwave Oven, Range/Oven-Gas, Refrigerator, Wall Oven(s) - Gas, Washer, Water Filter
Flooring:
Tile, Wood
Fireplaces:
1
Fireplace:
Living Room
Interior:
Cathedral Ceiling, High Ceilings, Security System, Smoke Detector
Exterior Features
Garage Space:
2-Car
Garage:
Detached Garage
Driveway:
2 Car Width, Blacktop
Roof:
Asphalt Shingle, Slate
Exterior:
Stucco
Swimming Pool:
No
Pool:
n/a
Utilities
Heating System:
Baseboard - Hotwater, Multi-Zone, Radiators - Hot Water
Heating Source:
OilAbIn
Cooling:
3 Units, Central Air
Water Heater:
n/a
Water:
Public Water
Sewer:
Public Sewer
Services:
n/a
Lot Features
Acres:
0.52
Lot Dimensions:
150X150
Lot Features:
Level Lot
School Information
Elementary:
MAGNET
Middle:
MAGNET
High School:
MONTCLAIR
Community Information
County:
Essex
Town:
Montclair Twp.
Neighborhood:
n/a
Application Fee:
n/a
Association Fee:
n/a
Fee Includes:
n/a
Amenities:
n/a
Pets:
n/a
Financial Considerations
List Price:
$1,400,000
Tax Amount:
$37,953
Land Assessment:
$455,000
Build. Assessment:
$660,300
Total Assessment:
$1,115,300
Tax Rate:
3.40
Tax Year:
2024
Ownership Type:
Fee Simple
Listing Information
MLS ID:
3959771
List Date:
04-30-2025
Days On Market:
0
Listing Broker:
KELLER WILLIAMS - NJ METRO GROUP
Listing Agent:




























Request More Information
Shawn and Diane Fox
RE/MAX American Dream
3108 Route 10 West
Denville, NJ 07834
Call: (973) 277-7853
Web: MeadowsRoxbury.com

