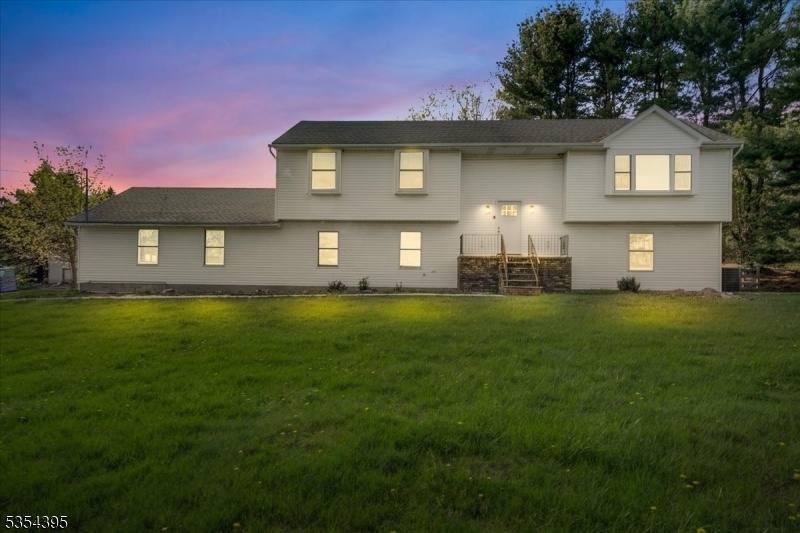44 County Road 519
Hampton Twp, NJ 07860































Price: $549,900
GSMLS: 3959730Type: Single Family
Style: Bi-Level
Beds: 5
Baths: 3 Full
Garage: 2-Car
Year Built: 1980
Acres: 2.03
Property Tax: $8,388
Description
Rooms Sizes
Kitchen:
n/a
Dining Room:
n/a
Living Room:
n/a
Family Room:
n/a
Den:
n/a
Bedroom 1:
n/a
Bedroom 2:
n/a
Bedroom 3:
n/a
Bedroom 4:
n/a
Room Levels
Basement:
n/a
Ground:
n/a
Level 1:
1Bedroom,BathMain,FamilyRm,GarEnter,Kitchen
Level 2:
4+Bedrms,BathMain,BathOthr,Foyer,Kitchen,LivDinRm
Level 3:
n/a
Level Other:
n/a
Room Features
Kitchen:
Center Island, Eat-In Kitchen
Dining Room:
n/a
Master Bedroom:
n/a
Bath:
n/a
Interior Features
Square Foot:
2,700
Year Renovated:
2025
Basement:
No
Full Baths:
3
Half Baths:
0
Appliances:
Dishwasher, Range/Oven-Electric, Refrigerator
Flooring:
n/a
Fireplaces:
1
Fireplace:
Wood Burning
Interior:
n/a
Exterior Features
Garage Space:
2-Car
Garage:
Attached Garage
Driveway:
Off-Street Parking
Roof:
Asphalt Shingle
Exterior:
Vinyl Siding
Swimming Pool:
n/a
Pool:
n/a
Utilities
Heating System:
Baseboard - Electric, Forced Hot Air
Heating Source:
Oil Tank Above Ground - Outside
Cooling:
Central Air, Ductless Split AC
Water Heater:
Electric
Water:
Well
Sewer:
Septic
Services:
n/a
Lot Features
Acres:
2.03
Lot Dimensions:
n/a
Lot Features:
n/a
School Information
Elementary:
n/a
Middle:
n/a
High School:
n/a
Community Information
County:
Sussex
Town:
Hampton Twp.
Neighborhood:
n/a
Application Fee:
n/a
Association Fee:
n/a
Fee Includes:
n/a
Amenities:
n/a
Pets:
Yes
Financial Considerations
List Price:
$549,900
Tax Amount:
$8,388
Land Assessment:
$64,000
Build. Assessment:
$187,300
Total Assessment:
$251,300
Tax Rate:
3.34
Tax Year:
2024
Ownership Type:
Fee Simple
Listing Information
MLS ID:
3959730
List Date:
04-29-2025
Days On Market:
121
Listing Broker:
RE/MAX CENTRAL
Listing Agent:































Request More Information
Shawn and Diane Fox
RE/MAX American Dream
3108 Route 10 West
Denville, NJ 07834
Call: (973) 277-7853
Web: MeadowsRoxbury.com

