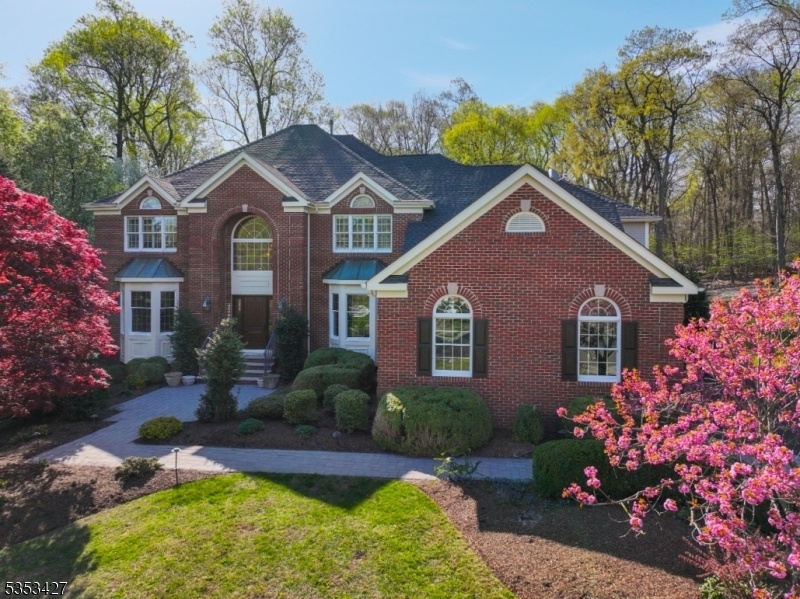28 Talmadge Ln
Bernards Twp, NJ 07920

















































Price: $1,869,000
GSMLS: 3959708Type: Single Family
Style: Colonial
Beds: 5
Baths: 4 Full & 2 Half
Garage: 3-Car
Year Built: 1996
Acres: 0.77
Property Tax: $28,844
Description
Experience 5,100+ Square Feet Of Refined Living In This Stunning, Brick-front Colonial With A 3-car Garage Located In The Coveted Beacon Crest Ii Section Of The Hills.this 5-bedroom, 4.2 Bath Residence Combines Classic Architecture With Timeless Modern Updates.hardwood Floors Guide You Through A Thoughtfully Designed Layout Both For Everyday Living And Formal Entertaining. Enjoy Abundant Light From The Two-story Family Room With Gas Fireplace And Statement Millwork. The Custom Designed, Sun-drenched Kitchen Features Inlaid Cabinetry, Travertine Floors, Granite Counters And Professional-grade Appliances. A Beadboard Ceiling Adds Character To The Sunroom, While The Columned, Two-story Family Room With Extensive Millwork Provides An Abundance Of Natural Light. The Butler's Pantry Offers Exceptional Functionality With Wine Tower, Bar Sink, And Dishwasher. Stunning Executive Office W/ Adjacent Half Bath Offers A First-floor Bedroom Option. Upstairs, The Luxurious Primary Suite Features: Stunning Millwork, Sitting Area, Walk-in Closets, And Spa-quality En Suite Bath. Four Additional Bedrooms(one Currently Serving As A Theater) Feature Jack-n-jill Baths.the Expansive Walkout Finished Basement Offers Versatile Spaces -studio, Exercise Room, Game Or Rec Room. Endless Outdoor Enjoyment Abounds In The Private Backyard With Custom-designed Maintenance Free Deck And Sports/movie Night Wall. Additional Highlights Include A Newer Roof, Whole-house Generator, And Attached Storage Shed.
Rooms Sizes
Kitchen:
20x17 First
Dining Room:
14x18 First
Living Room:
14x22 First
Family Room:
16x25 First
Den:
n/a
Bedroom 1:
13x14 Second
Bedroom 2:
14x15 Second
Bedroom 3:
14x13 Second
Bedroom 4:
16x13 Second
Room Levels
Basement:
Exercise,GameRoom,Office,RecRoom,Storage,Utility,Walkout
Ground:
n/a
Level 1:
Breakfst,DiningRm,FamilyRm,Foyer,GarEnter,Kitchen,LivingRm,MudRoom,Office,Pantry,PowderRm,Sunroom
Level 2:
4+Bedrms,BathMain,BathOthr,Laundry,SittngRm
Level 3:
n/a
Level Other:
n/a
Room Features
Kitchen:
Breakfast Bar, Center Island, Eat-In Kitchen, Pantry, Separate Dining Area
Dining Room:
Formal Dining Room
Master Bedroom:
Full Bath, Sitting Room, Walk-In Closet
Bath:
Soaking Tub, Stall Shower
Interior Features
Square Foot:
5,126
Year Renovated:
2005
Basement:
Yes - Finished, Full, Walkout
Full Baths:
4
Half Baths:
2
Appliances:
Carbon Monoxide Detector, Cooktop - Gas, Dishwasher, Disposal, Dryer, Kitchen Exhaust Fan, Microwave Oven, Refrigerator, Wall Oven(s) - Electric, Washer, Wine Refrigerator
Flooring:
See Remarks, Tile, Wood
Fireplaces:
1
Fireplace:
Family Room
Interior:
BarWet,Blinds,CODetect,CedrClst,CeilHigh,SecurSys,Skylight,SmokeDet,SoakTub,StallShw,TubShowr,WlkInCls
Exterior Features
Garage Space:
3-Car
Garage:
Attached,Finished,DoorOpnr,InEntrnc
Driveway:
2 Car Width, Blacktop, Paver Block
Roof:
Composition Shingle
Exterior:
Brick, Clapboard
Swimming Pool:
Yes
Pool:
Association Pool
Utilities
Heating System:
4+ Units, Forced Hot Air
Heating Source:
Gas-Natural
Cooling:
4+ Units, Ceiling Fan, Central Air
Water Heater:
Gas
Water:
Public Water, Water Charge Extra
Sewer:
Public Sewer
Services:
Cable TV Available, Garbage Extra Charge
Lot Features
Acres:
0.77
Lot Dimensions:
n/a
Lot Features:
Cul-De-Sac, Level Lot, Open Lot, Wooded Lot
School Information
Elementary:
MTPROSPECT
Middle:
W ANNIN
High School:
RIDGE
Community Information
County:
Somerset
Town:
Bernards Twp.
Neighborhood:
Beacon Crest
Application Fee:
n/a
Association Fee:
$55 - Monthly
Fee Includes:
See Remarks
Amenities:
ClubHous,Exercise,JogPath,MulSport,Playgrnd,PoolOtdr,Tennis
Pets:
Yes
Financial Considerations
List Price:
$1,869,000
Tax Amount:
$28,844
Land Assessment:
$483,100
Build. Assessment:
$1,427,800
Total Assessment:
$1,910,900
Tax Rate:
1.78
Tax Year:
2024
Ownership Type:
Fee Simple
Listing Information
MLS ID:
3959708
List Date:
04-29-2025
Days On Market:
0
Listing Broker:
COLDWELL BANKER REALTY
Listing Agent:

















































Request More Information
Shawn and Diane Fox
RE/MAX American Dream
3108 Route 10 West
Denville, NJ 07834
Call: (973) 277-7853
Web: MeadowsRoxbury.com

