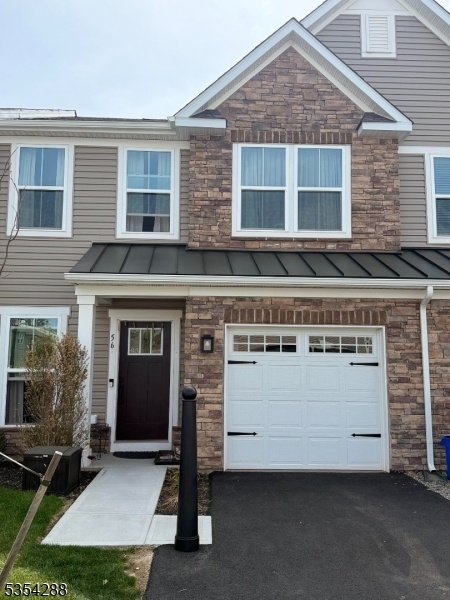56 Owen Ct
Franklin Twp, NJ 08873



Price: $709,900
GSMLS: 3959688Type: Condo/Townhouse/Co-op
Style: Townhouse-Interior
Beds: 3
Baths: 2 Full & 1 Half
Garage: 1-Car
Year Built: 2024
Acres: 0.00
Property Tax: $4,090
Description
Don't Miss The Incredible Opportunity To Own A Modern, Nearly New Townhome- Less Than Year Old And Move In Ready!! This Beautifully Designed Home Features 3 Bedroom ,2.5 Bath With Beautiful Finshes Throughout. This Perfectly Blends Modern Style, Space, And Comfort. This Home Welcomes You With The Open-concept Floorplan. The Large Living Room Flows Effortlessly Into The Dining Room And Gourmet Kitchen With Beautiful Upgraded White Cabinetry, Quartz Countertops And Cooktop. The Kitchen Island Overlooks The Dinette And Spacious Great Room ,perfect For Hosting Social Gatherings. The Main Level Is Upgraded With Luxury Vinyl Plank Flooring Throughout And A Spacious Trex- Deck For Outdoor Living Space. Upstairs 3 Nice Bedrooms And 2 Full Bathrooms, One Being A Luxurious Owner's Suite With High Ceilings, An Expansive Walk-in Closet With Custom Built Closet System , And Private Bath With A Dual Vanity, Recess Lights Throughout. 2 More Nice Sized Bedroom's & Conveniently Located Laundry Rm W/brand New Washer & Dryer + Utility Sink. Easy Access To Shopping, Dining And Major Highways! This Home Has It All ! Don't Let It Pass By !!
Rooms Sizes
Kitchen:
n/a
Dining Room:
n/a
Living Room:
n/a
Family Room:
n/a
Den:
n/a
Bedroom 1:
n/a
Bedroom 2:
n/a
Bedroom 3:
n/a
Bedroom 4:
n/a
Room Levels
Basement:
n/a
Ground:
n/a
Level 1:
Great Room, Kitchen, Living Room, Pantry, Powder Room
Level 2:
3 Bedrooms, Bath Main, Bath(s) Other, Laundry Room
Level 3:
Attic
Level Other:
n/a
Room Features
Kitchen:
Center Island, Eat-In Kitchen
Dining Room:
n/a
Master Bedroom:
Walk-In Closet
Bath:
Stall Shower
Interior Features
Square Foot:
1,989
Year Renovated:
2024
Basement:
No
Full Baths:
2
Half Baths:
1
Appliances:
Dishwasher, See Remarks
Flooring:
Carpeting, Vinyl-Linoleum
Fireplaces:
No
Fireplace:
n/a
Interior:
High Ceilings, Walk-In Closet
Exterior Features
Garage Space:
1-Car
Garage:
Attached Garage
Driveway:
1 Car Width, Driveway-Exclusive
Roof:
Asphalt Shingle
Exterior:
Brick, Vinyl Siding
Swimming Pool:
n/a
Pool:
n/a
Utilities
Heating System:
1 Unit, Forced Hot Air
Heating Source:
Gas-Natural
Cooling:
1 Unit, Central Air
Water Heater:
n/a
Water:
Public Water
Sewer:
Public Sewer
Services:
n/a
Lot Features
Acres:
0.00
Lot Dimensions:
n/a
Lot Features:
n/a
School Information
Elementary:
n/a
Middle:
n/a
High School:
n/a
Community Information
County:
Somerset
Town:
Franklin Twp.
Neighborhood:
Promenade at Somerse
Application Fee:
n/a
Association Fee:
$358 - Monthly
Fee Includes:
Maintenance-Common Area, Snow Removal, Trash Collection
Amenities:
n/a
Pets:
Yes
Financial Considerations
List Price:
$709,900
Tax Amount:
$4,090
Land Assessment:
$270,000
Build. Assessment:
$374,700
Total Assessment:
$644,700
Tax Rate:
1.75
Tax Year:
2024
Ownership Type:
Condominium
Listing Information
MLS ID:
3959688
List Date:
04-29-2025
Days On Market:
0
Listing Broker:
REDFIN CORPORATION
Listing Agent:



Request More Information
Shawn and Diane Fox
RE/MAX American Dream
3108 Route 10 West
Denville, NJ 07834
Call: (973) 277-7853
Web: MeadowsRoxbury.com

