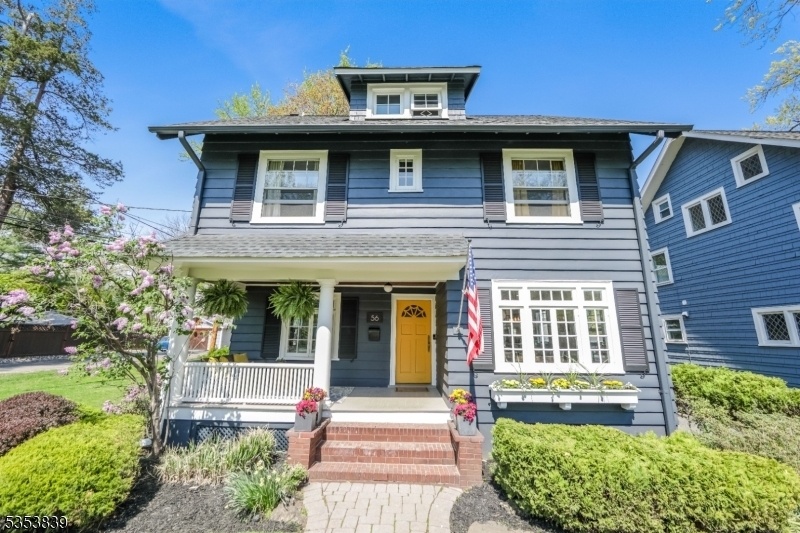56 Watchung Ave
Montclair Twp, NJ 07043














































Price: $899,000
GSMLS: 3959571Type: Single Family
Style: Colonial
Beds: 4
Baths: 2 Full & 1 Half
Garage: 1-Car
Year Built: 1913
Acres: 0.00
Property Tax: $25,430
Description
Located Just Moments From The Picturesque Edgemont Park, This Impeccably Maintained Center Hall Colonial Blends Timeless Sophistication With Modern Luxury. From The Moment You Step Inside, You Are Welcomed By Sun-drenched, Beautifully Proportioned Living Spaces. The Formal Living Room, Graced With An Elegant Fireplace, And The Formal Dining Room Are Designed For Refined Entertaining. A Bright Den With Sweeping Bay Windows Provides A Perfect Retreat For Quiet Moments. The Updated, Light-filled Eat-in Kitchen Is A Chef's Dream, Featuring Expansive Bay Windows That Overlook The Tiered Rear Deck And Lush, Private Grounds An Ideal Setting For Gatherings And Al Fresco Dining. Thoughtfully Designed For Both Comfort And Style, The Home's Lower Level Offers Flexible Spaces, Including A Powder Room, Recreation Room, Office And Laundry Room. Upstairs, You'll Find Sunlit Bedrooms, An Inviting Sunroom And Spa-inspired Updated Baths. A Private Third-floor Suite Offers, A Possible Primary, Space For Guests Or A Personal Retreat. Throughout The Home, Gleaming Hardwood Floors, Intricate Woodwork, And Fresh Designer Paint Create A Harmonious Blend Of Classic Architecture And Contemporary Elegance. The Professionally Landscaped Exterior Includes A Built-in Sprinkler System And Provides A Private Oasis Moments From Vibrant Watchung Plaza's Shops, Restaurants, And Train To Nyc. Truly Move-in Ready And An Exceptional Offering In One Of The Area's Most Coveted Locations.
Rooms Sizes
Kitchen:
20x12
Dining Room:
12x12 First
Living Room:
n/a
Family Room:
17x12
Den:
12x12 First
Bedroom 1:
14x13 Second
Bedroom 2:
14x12 Second
Bedroom 3:
12x10 Second
Bedroom 4:
19x18 Third
Room Levels
Basement:
Laundry Room, Office, Powder Room, Rec Room
Ground:
n/a
Level 1:
Den, Dining Room, Family Room, Kitchen, Porch
Level 2:
3 Bedrooms, Bath Main
Level 3:
1 Bedroom, Bath(s) Other
Level Other:
n/a
Room Features
Kitchen:
Breakfast Bar, Center Island, Eat-In Kitchen
Dining Room:
Formal Dining Room
Master Bedroom:
n/a
Bath:
n/a
Interior Features
Square Foot:
n/a
Year Renovated:
n/a
Basement:
Yes - Finished, Full
Full Baths:
2
Half Baths:
1
Appliances:
Carbon Monoxide Detector, Dishwasher, Dryer, Kitchen Exhaust Fan, Microwave Oven, Range/Oven-Gas, Refrigerator, Washer
Flooring:
Carpeting, Tile, Wood
Fireplaces:
1
Fireplace:
Living Room, Wood Burning
Interior:
Carbon Monoxide Detector, Fire Extinguisher, Security System, Smoke Detector
Exterior Features
Garage Space:
1-Car
Garage:
Detached Garage
Driveway:
1 Car Width, Blacktop
Roof:
Composition Shingle
Exterior:
Clapboard
Swimming Pool:
n/a
Pool:
n/a
Utilities
Heating System:
2 Units, Forced Hot Air, Multi-Zone
Heating Source:
Gas-Natural
Cooling:
2 Units, Central Air
Water Heater:
n/a
Water:
Public Water
Sewer:
Public Sewer
Services:
n/a
Lot Features
Acres:
0.00
Lot Dimensions:
54X143 IRR
Lot Features:
Level Lot
School Information
Elementary:
MAGNET
Middle:
MAGNET
High School:
MONTCLAIR
Community Information
County:
Essex
Town:
Montclair Twp.
Neighborhood:
n/a
Application Fee:
n/a
Association Fee:
n/a
Fee Includes:
n/a
Amenities:
n/a
Pets:
n/a
Financial Considerations
List Price:
$899,000
Tax Amount:
$25,430
Land Assessment:
$310,400
Build. Assessment:
$436,900
Total Assessment:
$747,300
Tax Rate:
3.40
Tax Year:
2024
Ownership Type:
Fee Simple
Listing Information
MLS ID:
3959571
List Date:
04-29-2025
Days On Market:
0
Listing Broker:
KELLER WILLIAMS - NJ METRO GROUP
Listing Agent:














































Request More Information
Shawn and Diane Fox
RE/MAX American Dream
3108 Route 10 West
Denville, NJ 07834
Call: (973) 277-7853
Web: MeadowsRoxbury.com

