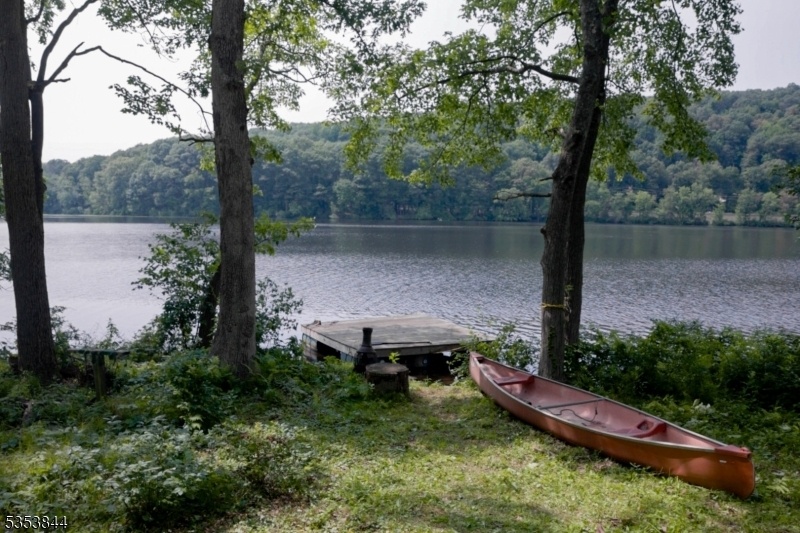00 Estling Lake Road
Denville Twp, NJ 07834













































Price: $350,000
GSMLS: 3959565Type: Single Family
Style: Lakestyle
Beds: 4
Baths: 2 Full
Garage: No
Year Built: Unknown
Acres: 300.00
Property Tax: $3,144
Description
Amazing Opportunity In One Northern Nj's Best Kept Secrets -estling Lake. A Private, Guarded 3 Season Community, Estling Lake Transports You Back To A Time That Was Simpler. Camp #61 Is Ready For You To Enjoy All The Lake Days. Just 30 Steps From The Deck To The Lake! Enjoy All The Nature & Wildlife From Your Home Amongst The 298 Acres Of Community Owned Forestry. Oversized Deck & Front Porch Area. Open Living Room W/high, Vaulted Ceilings, Exposed Beams & A Wb Brick Faced Fireplace W/stove Insert. Large, Updated Eat In Kitchen W/pantry & Chef Grade Gas Oven & Ss Appliances. 2 1st Floor Bdrms & Updated Full Bath. Convenient Laundry. Upstairs, Another 2 Bdrms, Full Bath & Loft Overlooking The Living Area. Huge Shed For Additional Storage. Own A Slice Of Heaven As A Shareholder Along 64 Camp Owners, All W/equal Ownership Of The 80 Acre Lake & 298 Acre Forest. The Community Is Guarded For Privacy & Security. Clubhouse Activities & Fun For All Ages- Ice Cream Social, Pancake Breakfast, Clubs, Meetings, Hub Lakes Sports, Etc Just To Name A Few! Beach W/ Lifeguards & Diving Board. Boating, Fishing, Swimming Galore. You May Feel Like You're Remote But You Can Walk To Nyc Direct Train Station (33 Miles To Penn Station) & Bustling Dwtn Denville W/ Shops, Restaurants, Pub & Brewery. Easy Access To Major Hwys. This Is A Quiet Hidden Spot Where You Get To Know Your Neighbors. Must Vacate 90 Days A Year. Cash Only Purchase(mortgages Not Accepted) No Drive-bys, Must Have Appt
Rooms Sizes
Kitchen:
n/a
Dining Room:
n/a
Living Room:
n/a
Family Room:
n/a
Den:
n/a
Bedroom 1:
n/a
Bedroom 2:
n/a
Bedroom 3:
n/a
Bedroom 4:
n/a
Room Levels
Basement:
n/a
Ground:
n/a
Level 1:
2 Bedrooms, Bath Main, Kitchen, Living Room, Porch
Level 2:
2 Bedrooms, Bath(s) Other, Loft
Level 3:
n/a
Level Other:
n/a
Room Features
Kitchen:
Country Kitchen, Eat-In Kitchen
Dining Room:
n/a
Master Bedroom:
1st Floor
Bath:
n/a
Interior Features
Square Foot:
n/a
Year Renovated:
2024
Basement:
Yes - Crawl Space
Full Baths:
2
Half Baths:
0
Appliances:
Carbon Monoxide Detector, Dishwasher, Dryer, Range/Oven-Gas, Refrigerator, Washer
Flooring:
Carpeting, Tile, Wood
Fireplaces:
1
Fireplace:
Living Room, Wood Burning, Wood Stove-Freestanding
Interior:
CODetect,CeilCath,FireExtg,CeilHigh,SmokeDet,StallShw
Exterior Features
Garage Space:
No
Garage:
n/a
Driveway:
1 Car Width, Crushed Stone, Driveway-Exclusive, Gravel, Off-Street Parking
Roof:
Asphalt Shingle
Exterior:
Vinyl Siding
Swimming Pool:
No
Pool:
n/a
Utilities
Heating System:
Baseboard - Electric
Heating Source:
Electric
Cooling:
Ceiling Fan
Water Heater:
Electric
Water:
Public Water, See Remarks
Sewer:
Public Sewer
Services:
Cable TV Available, Fiber Optic Available
Lot Features
Acres:
300.00
Lot Dimensions:
n/a
Lot Features:
Lake Front, Lake/Water View, Mountain View, Waterfront, Wooded Lot
School Information
Elementary:
n/a
Middle:
n/a
High School:
n/a
Community Information
County:
Morris
Town:
Denville Twp.
Neighborhood:
Estling Lake
Application Fee:
n/a
Association Fee:
$5,100 - Annually
Fee Includes:
Maintenance-Common Area
Amenities:
ClubHous,LakePriv,MulSport,Playgrnd,Tennis
Pets:
Yes
Financial Considerations
List Price:
$350,000
Tax Amount:
$3,144
Land Assessment:
$0
Build. Assessment:
$114,100
Total Assessment:
$114,100
Tax Rate:
2.76
Tax Year:
2024
Ownership Type:
Ground Lease
Listing Information
MLS ID:
3959565
List Date:
04-29-2025
Days On Market:
146
Listing Broker:
KELLER WILLIAMS METROPOLITAN
Listing Agent:













































Request More Information
Shawn and Diane Fox
RE/MAX American Dream
3108 Route 10 West
Denville, NJ 07834
Call: (973) 277-7853
Web: MeadowsRoxbury.com




