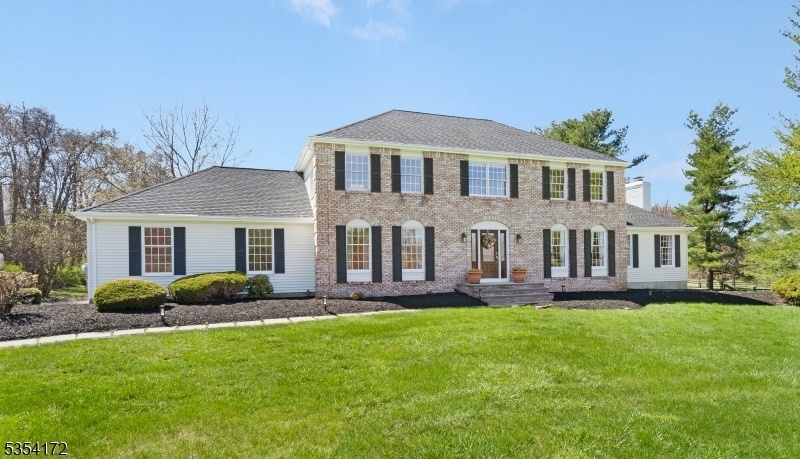7 Ramsey Way
Washington Twp, NJ 07853


























Price: $850,000
GSMLS: 3959557Type: Single Family
Style: Colonial
Beds: 4
Baths: 2 Full & 1 Half
Garage: 2-Car
Year Built: 1999
Acres: 2.57
Property Tax: $14,945
Description
Welcome To 7 Ramsey Way, Where Luxury Meets Community Charm In The Heart Of Long Valley, Nj. Nestled On A Sprawling 2.56-acre Lot, This Stunning Residence Offers An Impressive 3,026 Square Feet Of Meticulously Designed Living Space, Ideal For Both Everyday Comfort And Sophisticated Entertaining.upon Entering, You Are Greeted By A Grand Foyer That Seamlessly Connects To The Formal Living And Dining Rooms, Setting A Refined Tone For The Home. The Gourmet Kitchen, Equipped With Premium Appliances And Elegant Granite Countertops, Invites Culinary Creativity For Both The Seasoned Chef And The Casual Cook. Adjacent To The Kitchen, The Great Room Features A Cozy Wood-burning Fireplace, Offering An Inviting Space For Gatherings Or Peaceful Relaxation.continue On To The Second Floor To Find Four Generously Sized Bedrooms. The Master Suite Stands Out As A Serene Retreat, Complete With A Luxurious En-suite Bathroom And A Spacious Walk-in Closet.the Outdoor Space Does Not Disappoint, Offering A Beautifully Landscaped And Expansive Lot Perfect For Leisure Activities And Social Gatherings, All Within A Tranquil Setting. This Home's Location Offers Residents A Vibrant Community Atmosphere, Making It An Ideal Place To Establish Roots.don't Miss The Opportunity To Experience This Exceptional Home That Perfectly Balances Serene Privacy With A Lively Community Feel. Embrace The Top-rated Local Amenities And The Warm Hometown Spirit That Long Valley Offers At 7 Ramsey Way.
Rooms Sizes
Kitchen:
n/a
Dining Room:
n/a
Living Room:
n/a
Family Room:
n/a
Den:
n/a
Bedroom 1:
n/a
Bedroom 2:
n/a
Bedroom 3:
n/a
Bedroom 4:
n/a
Room Levels
Basement:
n/a
Ground:
n/a
Level 1:
n/a
Level 2:
n/a
Level 3:
n/a
Level Other:
n/a
Room Features
Kitchen:
Eat-In Kitchen
Dining Room:
n/a
Master Bedroom:
n/a
Bath:
n/a
Interior Features
Square Foot:
n/a
Year Renovated:
n/a
Basement:
Yes - Full, Unfinished
Full Baths:
2
Half Baths:
1
Appliances:
Dishwasher, Dryer, Microwave Oven, Range/Oven-Gas, Refrigerator, Washer
Flooring:
n/a
Fireplaces:
1
Fireplace:
Wood Burning
Interior:
n/a
Exterior Features
Garage Space:
2-Car
Garage:
Attached Garage
Driveway:
Blacktop
Roof:
Asphalt Shingle
Exterior:
Brick, Vinyl Siding
Swimming Pool:
n/a
Pool:
n/a
Utilities
Heating System:
1 Unit, Forced Hot Air
Heating Source:
OilAbIn
Cooling:
1 Unit, Central Air
Water Heater:
n/a
Water:
Well
Sewer:
Septic 4 Bedroom Town Verified
Services:
n/a
Lot Features
Acres:
2.57
Lot Dimensions:
n/a
Lot Features:
n/a
School Information
Elementary:
n/a
Middle:
n/a
High School:
n/a
Community Information
County:
Morris
Town:
Washington Twp.
Neighborhood:
n/a
Application Fee:
n/a
Association Fee:
n/a
Fee Includes:
n/a
Amenities:
n/a
Pets:
n/a
Financial Considerations
List Price:
$850,000
Tax Amount:
$14,945
Land Assessment:
$212,800
Build. Assessment:
$302,400
Total Assessment:
$515,200
Tax Rate:
2.90
Tax Year:
2024
Ownership Type:
Fee Simple
Listing Information
MLS ID:
3959557
List Date:
04-29-2025
Days On Market:
0
Listing Broker:
COMPASS NEW JERSEY, LLC
Listing Agent:


























Request More Information
Shawn and Diane Fox
RE/MAX American Dream
3108 Route 10 West
Denville, NJ 07834
Call: (973) 277-7853
Web: MeadowsRoxbury.com




