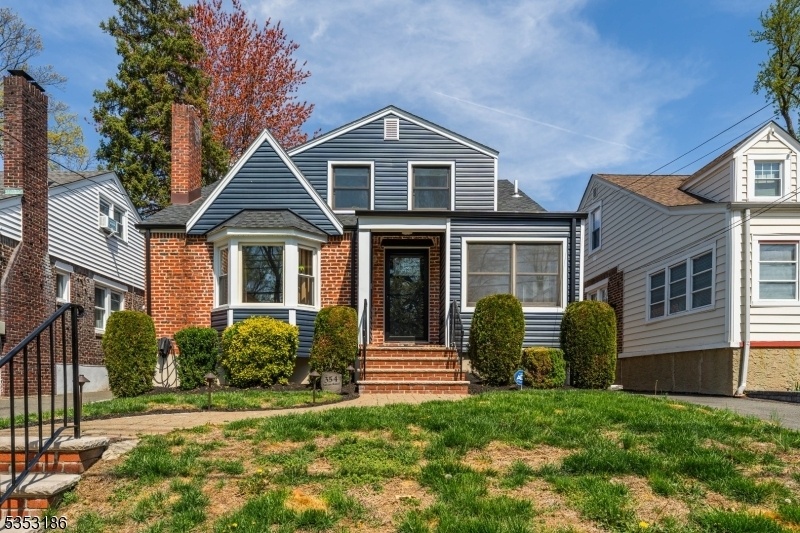354 Salem Rd
Union Twp, NJ 07083



























Price: $675,000
GSMLS: 3959546Type: Single Family
Style: Cape Cod
Beds: 4
Baths: 3 Full
Garage: 1-Car
Year Built: 1937
Acres: 0.00
Property Tax: $10,639
Description
Welcome To This Beautifully Renovated Cape Cod In The Heart Of Union's Sought-after Washington Neighborhood! Blending Modern Upgrades With Charming Rustic Accents, This 2023 Update Brings The Best Of Both Worlds?style And Warmth Wrapped Into One Inviting Package. The First Floor Welcomes You With A Sun-drenched Living Room Featuring A Cozy Wood-burning Fireplace, A Bright Dining Room, And A Crisp, Modern Kitchen Complete With A Center Island Suitable For Morning Chats. Two Spacious Bedrooms And A Stylish Full Bathroom Round Out The Main Level, Along With A Charming Sunroom That's Ready For A Home Office, Reading Nook, Or Creative Space. Upstairs, You'll Find Two Additional Bedrooms And Another Full Bathroom, Offering Flexibilityfor Guests, A Home Gym, Or Whatever Suits Your Lifestyle. The Finished Basement Is A True Bonus: A Full Bathroom, A Dedicated Laundry Area, A Family Room, And Even A Bar?perfect For Game Nights Or Movie Marathons! Enjoy Your Private Patio And Fence-lined Yard, Great For Outdoor Dining, Entertaining, Or Simply Soaking Up Some Sunshine. And For Ev Users?while The Current Electric Vehicle Charger Will Be Removed, The House Will Be Left ?ev Charge Ready? For Easy Installation. With A Brand-new Roof, Siding, And Water Heater Already Taken Care Of, All That's Left To Do Is Move In And Start Enjoying. Plus, Public Bus Transportation Is Just Feet Away, With The Roselle Park Train Station Less Than A Mile And Union Train Station Just About 2 Miles Away.
Rooms Sizes
Kitchen:
First
Dining Room:
First
Living Room:
First
Family Room:
Basement
Den:
n/a
Bedroom 1:
First
Bedroom 2:
First
Bedroom 3:
Second
Bedroom 4:
Second
Room Levels
Basement:
Bath(s) Other, Family Room, Laundry Room
Ground:
n/a
Level 1:
2 Bedrooms, Bath Main, Dining Room, Florida/3Season, Kitchen, Living Room
Level 2:
2 Bedrooms, Bath(s) Other
Level 3:
n/a
Level Other:
n/a
Room Features
Kitchen:
Separate Dining Area
Dining Room:
n/a
Master Bedroom:
n/a
Bath:
n/a
Interior Features
Square Foot:
n/a
Year Renovated:
2023
Basement:
Yes - Finished
Full Baths:
3
Half Baths:
0
Appliances:
Dishwasher, Dryer, Microwave Oven, Range/Oven-Gas, Refrigerator, Washer
Flooring:
Tile, Vinyl-Linoleum, Wood
Fireplaces:
1
Fireplace:
Living Room, Wood Burning
Interior:
n/a
Exterior Features
Garage Space:
1-Car
Garage:
Detached Garage
Driveway:
1 Car Width
Roof:
Asphalt Shingle
Exterior:
Brick, Vinyl Siding
Swimming Pool:
No
Pool:
n/a
Utilities
Heating System:
1 Unit, Forced Hot Air
Heating Source:
Gas-Natural
Cooling:
1 Unit, Central Air
Water Heater:
n/a
Water:
Public Water
Sewer:
Public Sewer
Services:
n/a
Lot Features
Acres:
0.00
Lot Dimensions:
40X100 PL IRR
Lot Features:
n/a
School Information
Elementary:
n/a
Middle:
n/a
High School:
n/a
Community Information
County:
Union
Town:
Union Twp.
Neighborhood:
n/a
Application Fee:
n/a
Association Fee:
n/a
Fee Includes:
n/a
Amenities:
n/a
Pets:
n/a
Financial Considerations
List Price:
$675,000
Tax Amount:
$10,639
Land Assessment:
$16,100
Build. Assessment:
$31,500
Total Assessment:
$47,600
Tax Rate:
22.35
Tax Year:
2024
Ownership Type:
Fee Simple
Listing Information
MLS ID:
3959546
List Date:
04-29-2025
Days On Market:
0
Listing Broker:
KELLER WILLIAMS REALTY
Listing Agent:



























Request More Information
Shawn and Diane Fox
RE/MAX American Dream
3108 Route 10 West
Denville, NJ 07834
Call: (973) 277-7853
Web: MeadowsRoxbury.com

