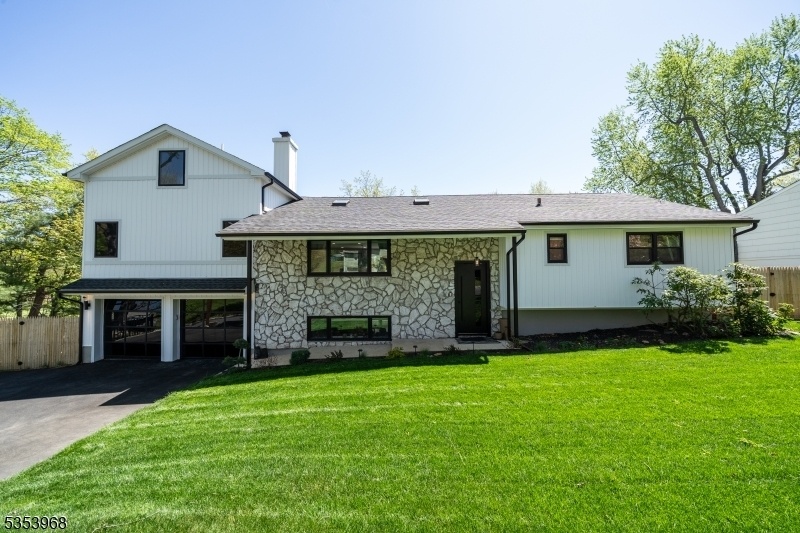8 Rand Dr
West Orange Twp, NJ 07052















































Price: $1,249,000
GSMLS: 3959543Type: Single Family
Style: Custom Home
Beds: 4
Baths: 4 Full
Garage: 2-Car
Year Built: 1960
Acres: 0.00
Property Tax: $17,860
Description
Welcome To Your Own Slice Of Paradise On A Quiet Street In Coveted West Orange! Perched Atop A Private Hill, 8 Rand Drive Overlooks Two Of Essex County's Premier Golf Clubs. Fully Gut-renovated In 2024, This Home Blends Professional Design With Luxury Finishes And Appliances. Soaring 18-foot Cathedral Ceilings Grace Both The Living Room And Primary Suite, Each Overlooking The Sleek Black Custom Kitchen With A Book-matched Quartz Island, Premium Appliances And An Oversized Prep Pantry With Bar Sink. The Newly Added Primary En-suite Features Vaulted Ceilings, A Private Hvac Zone, Spa-inspired Bath With A 70-square-foot Wet Closet, And Twin Custom Walk-in Closets. Other Upgrades Include New Black Vinyl Windows Throughout, Imported European Light Fixtures, Solid Slab Wood Doors, High-efficiency Heat And Ac, A Restored Wood-burning Fireplace And All-new 200-amp Electrical Service And Plumbing. Outdoor Highlights Include A Heated Saltwater Pool, Oversized Jacuzzi With Bluetooth Speakers, Outdoor Kitchen With Built-in Gas Grill, Trex Deck, 12'x12' Greenhouse, And Full Privacy Fencing. The Home Also Offers Retractable Window Walls For Indoor/outdoor Living, Ev Pre-wiring In Garage, Privacy-tinted Garage Doors And Wi-fi-controlled Lighting. Book Your Tour Today And Experience This One-of-a-kind Home At 8 Rand Drive!
Rooms Sizes
Kitchen:
n/a
Dining Room:
n/a
Living Room:
n/a
Family Room:
n/a
Den:
n/a
Bedroom 1:
n/a
Bedroom 2:
n/a
Bedroom 3:
n/a
Bedroom 4:
n/a
Room Levels
Basement:
n/a
Ground:
n/a
Level 1:
n/a
Level 2:
n/a
Level 3:
n/a
Level Other:
n/a
Room Features
Kitchen:
Center Island, Eat-In Kitchen
Dining Room:
n/a
Master Bedroom:
n/a
Bath:
n/a
Interior Features
Square Foot:
3,375
Year Renovated:
2024
Basement:
No
Full Baths:
4
Half Baths:
0
Appliances:
Dishwasher, Disposal, Dryer, Microwave Oven, Range/Oven-Gas, Refrigerator, Washer
Flooring:
See Remarks, Tile, Wood
Fireplaces:
1
Fireplace:
Family Room
Interior:
n/a
Exterior Features
Garage Space:
2-Car
Garage:
Attached Garage, Built-In Garage, Garage Door Opener, Garage Parking
Driveway:
1 Car Width, 2 Car Width, Blacktop, Driveway-Exclusive, On-Street Parking
Roof:
Asphalt Shingle
Exterior:
Stone, Vertical Siding, Vinyl Siding
Swimming Pool:
Yes
Pool:
Heated, In-Ground Pool
Utilities
Heating System:
2 Units, Forced Hot Air
Heating Source:
Gas-Natural
Cooling:
2 Units, Central Air
Water Heater:
Gas
Water:
Public Water
Sewer:
Public Sewer, Sewer Charge Extra
Services:
Garbage Included
Lot Features
Acres:
0.00
Lot Dimensions:
n/a
Lot Features:
Backs to Golf Course
School Information
Elementary:
MT PLEASNT
Middle:
LIBERTY
High School:
W ORANGE
Community Information
County:
Essex
Town:
West Orange Twp.
Neighborhood:
Pleasantdale
Application Fee:
n/a
Association Fee:
n/a
Fee Includes:
n/a
Amenities:
n/a
Pets:
Yes
Financial Considerations
List Price:
$1,249,000
Tax Amount:
$17,860
Land Assessment:
$243,800
Build. Assessment:
$502,900
Total Assessment:
$746,700
Tax Rate:
4.68
Tax Year:
2024
Ownership Type:
Fee Simple
Listing Information
MLS ID:
3959543
List Date:
04-29-2025
Days On Market:
0
Listing Broker:
PRIME REAL ESTATE GROUP
Listing Agent:















































Request More Information
Shawn and Diane Fox
RE/MAX American Dream
3108 Route 10 West
Denville, NJ 07834
Call: (973) 277-7853
Web: MeadowsRoxbury.com

