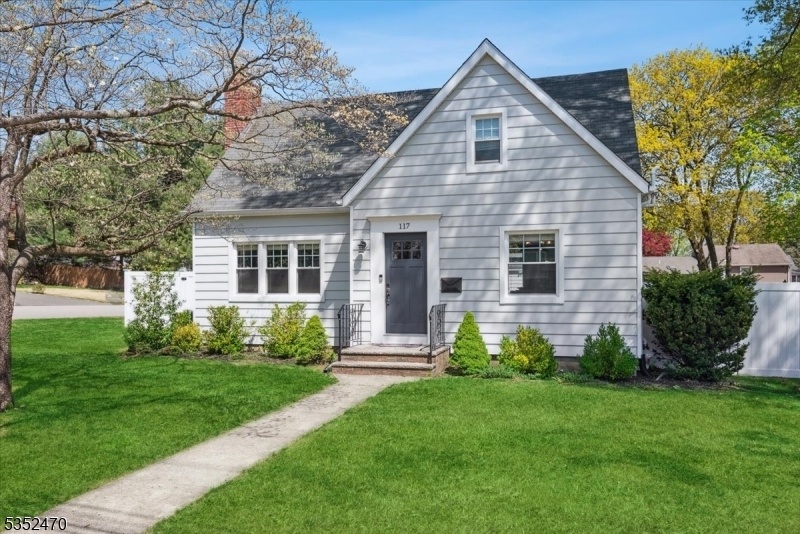117 Wootton St
Boonton Town, NJ 07005



























Price: $600,000
GSMLS: 3959516Type: Single Family
Style: Cape Cod
Beds: 3
Baths: 2 Full
Garage: 2-Car
Year Built: 1945
Acres: 0.21
Property Tax: $10,288
Description
Move Right Into This Beautifully Maintained Cape Home That Blends Classic Charm With Modern Upgrades Throughout. Situated On A Spacious Corner Lot With A Fully Fenced Yard, This Property Offers Privacy, Space, And Outdoor Living Potential Rarely Found In The Area. Step Inside To A Thoughtfully Renovated Kitchen Featuring A Breakfast Bar, Stainless Steel Appliances, Striking Black Granite Countertops, And Crisp White Subway Tile Backsplashes. The Open Floor Plan Flows Into A Sunlit Dining Area Accented With Updated Light Fixtures And Hardwood Floors That Run Throughout The Home. The Inviting Living Room Centers Around A Wood-burning Fireplace, Flanked By Built-in Bookcases And A Raised Hearth Perfect For Cozy Evenings. A Charming Enclosed Porch/mudroom Greets You At The Back Of The Home And Offers The Ideal Everyday Entry From The Detached Garage, Making Comings And Goings Extra Convenient. Enjoy The Comfort Of 2 Full Bathrooms, One On Each Level. Additional Highlights Include: Newly Replaced Windows (2021), New Back Patio And Steps, New Vinyl Fence And A Large Oversized Detached Garage. Major Systems Have Been Updated With A Newer Air Conditioning Unit, Furnace, And Hot Water Heater. Located In The Heart Of Boonton, Nj, You'll Love The Small-town Charm, Easy Access To Shops, Dining, Parks, And Excellent Commuter Options And Major Highways. This Is A Rare Opportunity To Enjoy Stylish, Move-in-ready Living In One Of Morris County's Most Convenient Locations.
Rooms Sizes
Kitchen:
14x11 First
Dining Room:
12x14 First
Living Room:
12x18 First
Family Room:
n/a
Den:
n/a
Bedroom 1:
14x19 First
Bedroom 2:
12x10 Second
Bedroom 3:
12x17 Second
Bedroom 4:
n/a
Room Levels
Basement:
GameRoom,Laundry,Storage,Utility
Ground:
n/a
Level 1:
1Bedroom,BathOthr,DiningRm,Foyer,Kitchen,LivingRm,MudRoom
Level 2:
2 Bedrooms, Bath Main
Level 3:
n/a
Level Other:
n/a
Room Features
Kitchen:
Breakfast Bar, Pantry, Separate Dining Area
Dining Room:
n/a
Master Bedroom:
1st Floor
Bath:
n/a
Interior Features
Square Foot:
n/a
Year Renovated:
2018
Basement:
Yes - Finished-Partially, French Drain, Walkout
Full Baths:
2
Half Baths:
0
Appliances:
Carbon Monoxide Detector, Dishwasher, Dryer, Microwave Oven, Range/Oven-Electric, Refrigerator, Sump Pump, Washer
Flooring:
Tile, Vinyl-Linoleum, Wood
Fireplaces:
1
Fireplace:
Living Room, Wood Burning
Interior:
Blinds,CODetect,SmokeDet,StallShw,StallTub,WlkInCls
Exterior Features
Garage Space:
2-Car
Garage:
Detached Garage, Loft Storage, Oversize Garage
Driveway:
2 Car Width, Blacktop
Roof:
Asphalt Shingle
Exterior:
Aluminum Siding, Clapboard
Swimming Pool:
No
Pool:
n/a
Utilities
Heating System:
1 Unit, Forced Hot Air
Heating Source:
OilAbIn
Cooling:
1 Unit, Central Air
Water Heater:
Electric
Water:
Public Water
Sewer:
Public Sewer
Services:
n/a
Lot Features
Acres:
0.21
Lot Dimensions:
70X130
Lot Features:
Corner, Level Lot
School Information
Elementary:
School Street School (K-3)
Middle:
John Hill School (4-8)
High School:
Boonton High School (9-12)
Community Information
County:
Morris
Town:
Boonton Town
Neighborhood:
n/a
Application Fee:
n/a
Association Fee:
n/a
Fee Includes:
n/a
Amenities:
n/a
Pets:
n/a
Financial Considerations
List Price:
$600,000
Tax Amount:
$10,288
Land Assessment:
$162,100
Build. Assessment:
$142,300
Total Assessment:
$304,400
Tax Rate:
3.38
Tax Year:
2024
Ownership Type:
Fee Simple
Listing Information
MLS ID:
3959516
List Date:
04-29-2025
Days On Market:
0
Listing Broker:
KELLER WILLIAMS METROPOLITAN
Listing Agent:



























Request More Information
Shawn and Diane Fox
RE/MAX American Dream
3108 Route 10 West
Denville, NJ 07834
Call: (973) 277-7853
Web: MeadowsRoxbury.com




