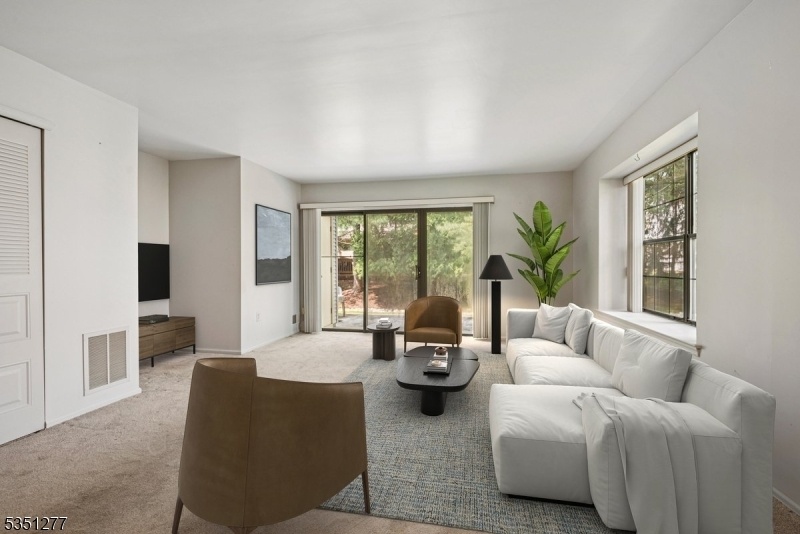417 Penns Way
Bernards Twp, NJ 07920

































Price: $510,000
GSMLS: 3959492Type: Condo/Townhouse/Co-op
Style: Townhouse-End Unit
Beds: 2
Baths: 2 Full & 1 Half
Garage: No
Year Built: 1986
Acres: 0.00
Property Tax: $6,706
Description
Just Reduced. Nestled In The Sought-after Society Hill, This Bright & Airy End-unit Townhouse Offers The Perfect Blend Of Comfort, Convenience & Community Living. Step Inside To A Spacious Living Room Featuring Side Window And Sliding Door That Leads To A Private Patio, Ideal For Relaxing Or Entertaining. The First Floor Boasts Smooth Ceilings (popcorn Removed) & A Seamless Flow Between Living Spaces. A Pass-through From The Eat-in Kitchen To The Dining Area Adds Both Charm & Functionality, Making Mealtime & Hosting A Breeze. Recent Upgrades Include An Updated Hvac System (with A Warranty) & Hot Water Heater, Ensuring Year-round Comfort. Each Generously Sized Bedroom Features A Private, Updated En-suite Bath With Porcelain Tile, Perfect For Privacy & Convenience. Outside, There Is Additional Storage In The Dedicated Closet Just Off The Patio. This Home Includes An Assigned Parking Space, With Plenty Of Visitor Parking Available. As A Resident, You'll Enjoy A Host Of Community Amenities: Take A Dip In The Outdoor Pool, Stay Active On The Tennis, Half Basketball, Pickleball & Bocce Courts Or Walking/jogging Paths Or Enjoy The Playground. The Clubhouse, Complete With An On-site Manager, Enhances The Sense Of Connection & Ease. Outdoor Enthusiasts Will Appreciate The Proximity To Pleasant Valley Park For Scenic Strolls And Picnics. Located In A Highly Rated School District & Just Minutes From I-78, I-287 & Nyc Midtown Direct Trains And Buses, This Home Is A Commuter's Dream.
Rooms Sizes
Kitchen:
11x10 First
Dining Room:
First
Living Room:
22x14 First
Family Room:
n/a
Den:
n/a
Bedroom 1:
15x11 Second
Bedroom 2:
15x11 Second
Bedroom 3:
n/a
Bedroom 4:
n/a
Room Levels
Basement:
n/a
Ground:
n/a
Level 1:
Dining Room, Kitchen, Living Room, Powder Room
Level 2:
2 Bedrooms, Bath Main, Bath(s) Other, Laundry Room, Utility Room
Level 3:
n/a
Level Other:
n/a
Room Features
Kitchen:
Breakfast Bar, Eat-In Kitchen
Dining Room:
Living/Dining Combo
Master Bedroom:
Full Bath
Bath:
Stall Shower
Interior Features
Square Foot:
1,400
Year Renovated:
n/a
Basement:
No
Full Baths:
2
Half Baths:
1
Appliances:
Dishwasher, Dryer, Range/Oven-Gas, Refrigerator, Washer
Flooring:
Carpeting, Tile, Wood
Fireplaces:
No
Fireplace:
n/a
Interior:
CODetect,FireExtg,SmokeDet,StallShw,TubShowr
Exterior Features
Garage Space:
No
Garage:
Assigned, On Site, On-Street Parking
Driveway:
Additional Parking, Blacktop, Common, Lighting
Roof:
Composition Shingle
Exterior:
Brick, Vinyl Siding
Swimming Pool:
Yes
Pool:
Association Pool
Utilities
Heating System:
1 Unit, Forced Hot Air
Heating Source:
Gas-Natural
Cooling:
1 Unit, Ceiling Fan, Central Air
Water Heater:
Gas
Water:
Public Water
Sewer:
Public Sewer
Services:
Cable TV Available, Garbage Included
Lot Features
Acres:
0.00
Lot Dimensions:
n/a
Lot Features:
n/a
School Information
Elementary:
LIBERTY C
Middle:
W ANNIN
High School:
RIDGE
Community Information
County:
Somerset
Town:
Bernards Twp.
Neighborhood:
Society Hill
Application Fee:
$250
Association Fee:
$360 - Monthly
Fee Includes:
Maintenance-Common Area, Maintenance-Exterior, Snow Removal
Amenities:
ClubHous,JogPath,MulSport,Playgrnd,PoolOtdr,Tennis
Pets:
Yes
Financial Considerations
List Price:
$510,000
Tax Amount:
$6,706
Land Assessment:
$160,000
Build. Assessment:
$265,200
Total Assessment:
$425,200
Tax Rate:
1.78
Tax Year:
2024
Ownership Type:
Condominium
Listing Information
MLS ID:
3959492
List Date:
04-28-2025
Days On Market:
153
Listing Broker:
WEICHERT REALTORS
Listing Agent:

































Request More Information
Shawn and Diane Fox
RE/MAX American Dream
3108 Route 10 West
Denville, NJ 07834
Call: (973) 277-7853
Web: MeadowsRoxbury.com

