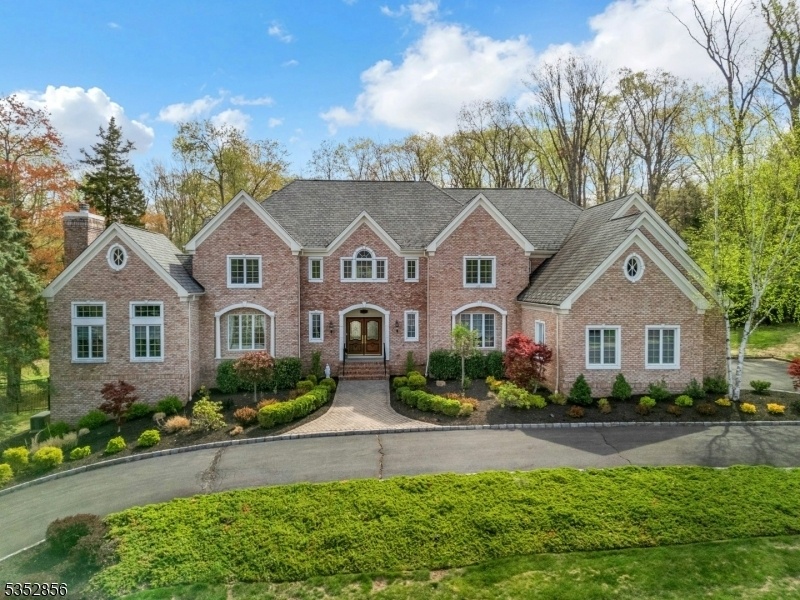8 Stratford Court
Warren Twp, NJ 07059


















































Price: $2,200,000
GSMLS: 3959397Type: Single Family
Style: Colonial
Beds: 6
Baths: 5 Full & 1 Half
Garage: 3-Car
Year Built: 2000
Acres: 1.26
Property Tax: $31,609
Description
Welcome To 8 Stratford Court, A Magnificent Estate Within The Prestigious Cul-de-sac Of Brentwood Estates. From The Moment You Step Through The Grand Foyer, You Are Immediately Greeted By An Atmosphere Of Elegance. The Double Staircase Exemplifies The Home's Refined Craftsmanship & Timeless Design. The Heart Of This Home Is The Newly Updated Chef's Kitchen, Featuring Two Wolf Ranges & A Side-by-side Sub-zero Refrigerator And Freezer. The Large Center Island & Open Floor Plan Is A Space Designed For Seamless Entertaining & Everyday Luxury. The First-floor Ensuite, Tucked Away For Privacy, Is Perfect For Long-term Guests. The Office, Complete With Custom-built-ins & A Cozy Fireplace, Offers An Inspiring Setting For Study. Meanwhile, The Gracious Living Room, Enhanced By A Charming Balcony, Overlooks The Serene Backyard, Offering An Effortless Indoor-outdoor Connection. The Second Floor Offers A Perfect Bedroom-to-bathroom Ratio, With Five Bedrooms & Four Baths, Including A Primary Suite That Serves As A Serene Escape. Here, You'll Find Two Sitting Areas, Tray Ceilings, A Custom Walk-in Closet, & A Grand Primary Bathroom W/ A Jetted Tub And Expansive Counter Space. This Exquisite Residence Also Features Plentiful Private Outdoor Space, Including A Composite Deck Ideal For Hosting Gatherings, Fenced-in Yard And An Expansive Circular Driveway, Making This Luxury Haven A True Standout. Conveniently Located Minutes From Route 78 And The Pringry School This Home Cannot Be Missed.
Rooms Sizes
Kitchen:
22x18 First
Dining Room:
17x15 First
Living Room:
18x15 First
Family Room:
27x18 First
Den:
18x17 First
Bedroom 1:
27x18 Second
Bedroom 2:
15x12 First
Bedroom 3:
15x16 Second
Bedroom 4:
18x12
Room Levels
Basement:
Storage Room, Utility Room, Walkout
Ground:
n/a
Level 1:
1Bedroom,BathOthr,DiningRm,Foyer,GreatRm,Kitchen,Laundry,LivingRm,MudRoom,Office,Pantry,PowderRm
Level 2:
4+Bedrms,BathMain,BathOthr,SittngRm
Level 3:
n/a
Level Other:
n/a
Room Features
Kitchen:
Center Island, Eat-In Kitchen, Pantry
Dining Room:
Formal Dining Room
Master Bedroom:
Full Bath, Sitting Room, Walk-In Closet
Bath:
Jetted Tub, Stall Shower
Interior Features
Square Foot:
n/a
Year Renovated:
2016
Basement:
Yes - Full, Unfinished, Walkout
Full Baths:
5
Half Baths:
1
Appliances:
Carbon Monoxide Detector, Central Vacuum, Cooktop - Gas, Dishwasher, Disposal, Generator-Built-In, Kitchen Exhaust Fan, Microwave Oven, Refrigerator, Self Cleaning Oven, Trash Compactor, Wall Oven(s) - Electric
Flooring:
Marble, Stone, Wood
Fireplaces:
2
Fireplace:
Gas Fireplace, Great Room, Insert, Library, Wood Burning
Interior:
Blinds, Carbon Monoxide Detector, Cathedral Ceiling, High Ceilings, Security System, Skylight, Smoke Detector, Walk-In Closet, Window Treatments
Exterior Features
Garage Space:
3-Car
Garage:
Attached Garage, Garage Door Opener, Oversize Garage
Driveway:
2 Car Width, Additional Parking, Blacktop, Circular
Roof:
Asphalt Shingle
Exterior:
Brick, Clapboard
Swimming Pool:
n/a
Pool:
n/a
Utilities
Heating System:
2Units,ForcedHA,Humidifr,MultiZon
Heating Source:
Gas-Natural
Cooling:
2 Units, Multi-Zone Cooling
Water Heater:
Gas
Water:
Public Water
Sewer:
Public Sewer
Services:
Cable TV Available, Garbage Extra Charge
Lot Features
Acres:
1.26
Lot Dimensions:
n/a
Lot Features:
Level Lot
School Information
Elementary:
MT HOREB
Middle:
MIDDLE
High School:
WHRHS
Community Information
County:
Somerset
Town:
Warren Twp.
Neighborhood:
Brentwood Estates
Application Fee:
n/a
Association Fee:
n/a
Fee Includes:
n/a
Amenities:
n/a
Pets:
n/a
Financial Considerations
List Price:
$2,200,000
Tax Amount:
$31,609
Land Assessment:
$500,800
Build. Assessment:
$1,343,100
Total Assessment:
$1,843,900
Tax Rate:
1.84
Tax Year:
2024
Ownership Type:
Fee Simple
Listing Information
MLS ID:
3959397
List Date:
04-28-2025
Days On Market:
0
Listing Broker:
COMPASS NEW JERSEY, LLC
Listing Agent:


















































Request More Information
Shawn and Diane Fox
RE/MAX American Dream
3108 Route 10 West
Denville, NJ 07834
Call: (973) 277-7853
Web: MeadowsRoxbury.com

