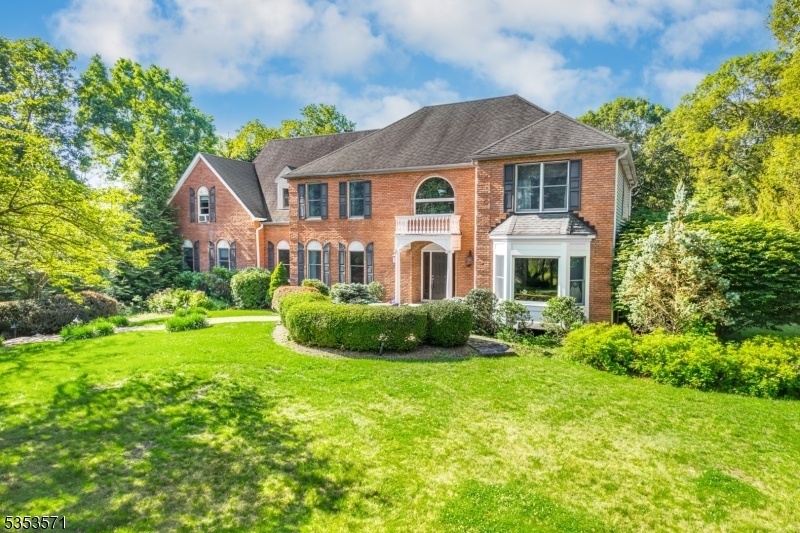2 Natale Dr
Sparta Twp, NJ 07871































Price: $995,000
GSMLS: 3959350Type: Single Family
Style: Colonial
Beds: 4
Baths: 4 Full
Garage: 3-Car
Year Built: 1996
Acres: 2.38
Property Tax: $18,863
Description
Located In Desirable Sparta Twp In An Excellent Commuter Location. Offering 17 Spacious Rms W/ Hardwood Floors Throughout, 9 Ft Ceilings,including A Living Rm W/radiant Heat, Dining Rm W/custom Woodworking, Huge Great Rm W/wet Bar & Custom Details, Also An Updated Full Bath, Exercise Rm/home Office W/ Private Entrance Plus A Family Rm W/soaring Ceilings & Fp. The Custom Kitchen Offers A Commercial Range & Venting System, Separate Convection Oven, Sub-zero Refrigerator, 100 Bottle Sub-zero Wine Fridge, Two Sinks, Plenty Of Counter Space & Water Purification Systems That Extend Throughout The Entire Home. An Elegantly Appointed Three-season Rm W/ Mahogany Flooring & Up Lighting. Laundry Rm W/floor To Ceiling Cabinetry, Utility Sink & Plenty Of Storage. The Landing On The 2nd Floor Offers An Aerial View Of The Family Rm Below. Primary Suite W/ Double Door Entrance, Tray Ceilings, Two Walk In Closets W/ Built-ins & A New Spa-like Bath W/ A Soaking Tub, Walk In Shower, Double Vanity, Skylight, Radiant Heat & Heated Bidet. Plus Three Additional Good-sized Bdrms. At The End Of The Hall There Is A Huge Unfinished Space W/cathedral Ceilings Which Is Perfect For Additional Storage. The Basement Offers A Full Bath, A Workshop, Another Storage Rm & Heated 3 Car Gar. Ca, Central Vac, Generator Hookup. A Fully Fenced Back Yard Is Surrounded By Perennial Gardens, Spacious Patio & Deck. This Home Truly Offers Everything You Are Looking For.
Rooms Sizes
Kitchen:
23x12 First
Dining Room:
15x14 First
Living Room:
20x14 First
Family Room:
23x15 First
Den:
14x11 First
Bedroom 1:
25x14 Second
Bedroom 2:
15x15 Second
Bedroom 3:
13x11 Second
Bedroom 4:
14x12 Second
Room Levels
Basement:
BathOthr,GarEnter,RecRoom,Storage,Utility,Workshop
Ground:
n/a
Level 1:
BathOthr,Breakfst,Den,DiningRm,FamilyRm,Foyer,GreatRm,Kitchen,Laundry,LivingRm,OutEntrn,Pantry,Screened,Sunroom
Level 2:
4+Bedrms,BathMain,BathOthr,Loft,SeeRem
Level 3:
Attic
Level Other:
n/a
Room Features
Kitchen:
Breakfast Bar, Country Kitchen, Separate Dining Area
Dining Room:
Formal Dining Room
Master Bedroom:
Full Bath, Walk-In Closet
Bath:
Bidet, Soaking Tub, Stall Shower And Tub
Interior Features
Square Foot:
n/a
Year Renovated:
2019
Basement:
Yes - Finished-Partially, Full, Walkout
Full Baths:
4
Half Baths:
0
Appliances:
Carbon Monoxide Detector, Central Vacuum, Dishwasher, Dryer, Kitchen Exhaust Fan, Microwave Oven, Range/Oven-Gas, Refrigerator, Self Cleaning Oven, Wall Oven(s) - Electric, Washer, Water Filter, Water Softener-Own, Wine Refrigerator
Flooring:
Stone, Tile, Wood
Fireplaces:
2
Fireplace:
Family Room, Imitation, Wood Burning
Interior:
BarWet,Bidet,CODetect,CeilCath,AlrmFire,CeilHigh,SecurSys,Skylight,SmokeDet,SoakTub,StallTub,WlkInCls
Exterior Features
Garage Space:
3-Car
Garage:
Built-In,InEntrnc
Driveway:
2 Car Width, Blacktop
Roof:
Asphalt Shingle
Exterior:
Brick, Vinyl Siding
Swimming Pool:
No
Pool:
n/a
Utilities
Heating System:
Baseboard - Electric, Baseboard - Hotwater
Heating Source:
Oil Tank Above Ground - Inside
Cooling:
2 Units, Ceiling Fan, Central Air
Water Heater:
Electric
Water:
Public Water
Sewer:
Septic
Services:
Cable TV
Lot Features
Acres:
2.38
Lot Dimensions:
n/a
Lot Features:
Corner, Wooded Lot
School Information
Elementary:
ALPINE
Middle:
ALPINE
High School:
SPARTA
Community Information
County:
Sussex
Town:
Sparta Twp.
Neighborhood:
n/a
Application Fee:
n/a
Association Fee:
n/a
Fee Includes:
n/a
Amenities:
n/a
Pets:
Yes
Financial Considerations
List Price:
$995,000
Tax Amount:
$18,863
Land Assessment:
$150,900
Build. Assessment:
$374,700
Total Assessment:
$525,600
Tax Rate:
3.59
Tax Year:
2024
Ownership Type:
Fee Simple
Listing Information
MLS ID:
3959350
List Date:
04-28-2025
Days On Market:
148
Listing Broker:
BHHS GROSS AND JANSEN REALTORS
Listing Agent:































Request More Information
Shawn and Diane Fox
RE/MAX American Dream
3108 Route 10 West
Denville, NJ 07834
Call: (973) 277-7853
Web: MeadowsRoxbury.com

