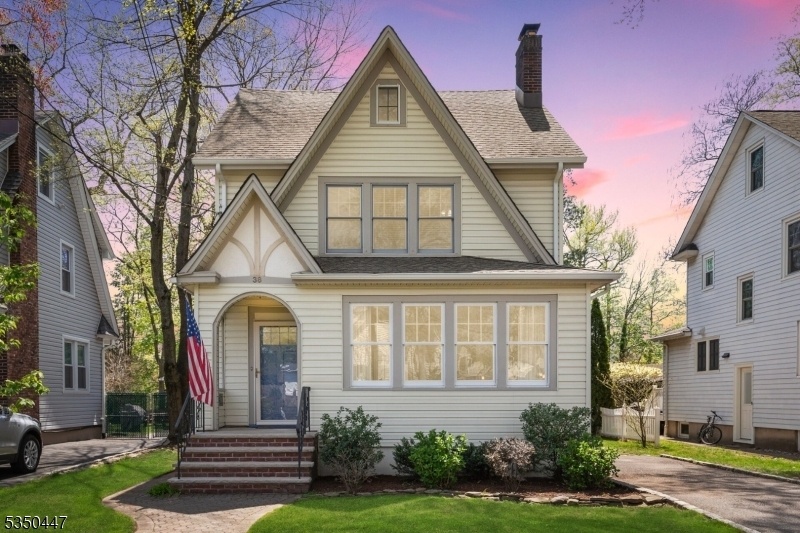38 W Holly St
Cranford Twp, NJ 07016














































Price: $789,000
GSMLS: 3959270Type: Single Family
Style: Colonial
Beds: 4
Baths: 1 Full & 1 Half
Garage: 1-Car
Year Built: 1925
Acres: 0.13
Property Tax: $12,297
Description
Welcome To 38 W Holly St, A Picture-perfect Colonial Blending Timeless Charm With Thoughtful Modern Updates. This Beautifully Maintained 4-bedroom, 1.5-bath Home Features An Open Floor Plan, Hardwood Floors, Lovely Trim Work, And Graceful Architectural Details That Add Warmth And Character. The Inviting Living Room Boasts A Classic Wood-burning Fireplace, While The Updated Kitchen Offers Stainless Appliances, Generous Cabinet Space, And A Large Island... Perfect For Everyday Living And Effortless Entertaining. The Den Is Positioned Just Off The Formal Living Room And Features Multiple Windows And Beautiful Wood Trim. The Entrance Vestibule, Foyer, And A Convenient Powder Room Complete The Main Floor. Upstairs, You'll Find Three Comfortable Bedrooms And A Full Bath, With A Fourth Bedroom (w/walk In Closets) Tucked Away On The Third Floor Is Ideal As A Guest Room, Office, Or Creative Space. The Finished Basement Expands Your Options With A Rec Room, Laundry Area, Storage Space, And A Workshop. A Brand New Hw Heater Was Installed 4/25! Outside, Enjoy Relaxing Or Hosting On The Private Deck, And Take Advantage Of The Detached Garage And Convenient Driveway Parking. Located Just Minutes From Award-winning Cranford Schools, Vibrant Downtown Shops And Restaurants, And Nyc Train And Bus Service, This Is Truly The Perfect Place To Call Home. 38 W Holly Offers Ideal Living In Cranford In An Unbeatable Location! Not In A Flood Zone!
Rooms Sizes
Kitchen:
16x9 First
Dining Room:
13x12 First
Living Room:
21x12 First
Family Room:
19x12 Basement
Den:
15x7 First
Bedroom 1:
14x12 Second
Bedroom 2:
13x12 Second
Bedroom 3:
11x9 Second
Bedroom 4:
21x8 Third
Room Levels
Basement:
Laundry Room, Rec Room, Workshop
Ground:
n/a
Level 1:
Den, Dining Room, Entrance Vestibule, Kitchen, Living Room, Powder Room
Level 2:
3 Bedrooms, Bath Main
Level 3:
1Bedroom,SeeRem
Level Other:
n/a
Room Features
Kitchen:
See Remarks
Dining Room:
n/a
Master Bedroom:
n/a
Bath:
n/a
Interior Features
Square Foot:
n/a
Year Renovated:
n/a
Basement:
Yes - Finished
Full Baths:
1
Half Baths:
1
Appliances:
Carbon Monoxide Detector, Dishwasher, Disposal, Dryer, Kitchen Exhaust Fan, Microwave Oven, Range/Oven-Gas, Refrigerator, Sump Pump, Washer
Flooring:
n/a
Fireplaces:
1
Fireplace:
Living Room
Interior:
n/a
Exterior Features
Garage Space:
1-Car
Garage:
Detached Garage
Driveway:
1 Car Width
Roof:
Asphalt Shingle
Exterior:
Vinyl Siding
Swimming Pool:
n/a
Pool:
n/a
Utilities
Heating System:
1 Unit, Radiators - Steam
Heating Source:
Gas-Natural
Cooling:
Window A/C(s)
Water Heater:
n/a
Water:
Public Water
Sewer:
Public Sewer
Services:
n/a
Lot Features
Acres:
0.13
Lot Dimensions:
n/a
Lot Features:
n/a
School Information
Elementary:
Brookside
Middle:
Orange
High School:
Cranford H
Community Information
County:
Union
Town:
Cranford Twp.
Neighborhood:
n/a
Application Fee:
n/a
Association Fee:
n/a
Fee Includes:
n/a
Amenities:
n/a
Pets:
n/a
Financial Considerations
List Price:
$789,000
Tax Amount:
$12,297
Land Assessment:
$83,400
Build. Assessment:
$98,000
Total Assessment:
$181,400
Tax Rate:
6.78
Tax Year:
2024
Ownership Type:
Fee Simple
Listing Information
MLS ID:
3959270
List Date:
04-28-2025
Days On Market:
0
Listing Broker:
COLDWELL BANKER REALTY
Listing Agent:














































Request More Information
Shawn and Diane Fox
RE/MAX American Dream
3108 Route 10 West
Denville, NJ 07834
Call: (973) 277-7853
Web: MeadowsRoxbury.com

