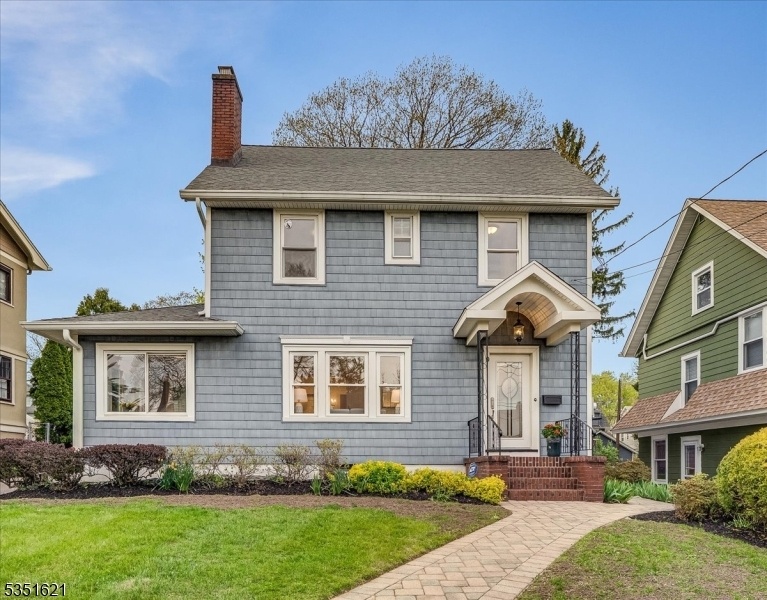9 Columbus Ave
Montclair Twp, NJ 07042































Price: $1,329,000
GSMLS: 3959227Type: Single Family
Style: Colonial
Beds: 5
Baths: 3 Full & 1 Half
Garage: 2-Car
Year Built: 1924
Acres: 0.00
Property Tax: $25,454
Description
Set On A Lovely, Tree-lined Street, 4 Blocks From Vibrant Walnut St, This Spectacularly Renovated Home Is The Perfect Combination Of Luxury, Warmth And Easy Living, With Bright, Spacious Rooms, High-end Finishes And Clever Details Throughout. The 1st Floor Flows Beautifully, W/plenty Of Room For Entertaining, As Well As Every Day Living. The Expansive, Open Concept Family Room And Kitchen Are The Heart Of The Home, Overlooking The Screened In Porch And Backyard. The Kitchen Features Omega Maple Cabinets, Granite Countertops And Island With Seating For 4-5, Stainless Steel Appliances, Large Pantry, Custom Closet For Watercooler And More. The Formal Dining Room Will Welcome Even Your Largest Gatherings. 1st Fl Laundry (so Easy!), Inviting Living Room And Window Lined Office Complete The First Floor. Four Bedrooms On The 2d Floor, Including The Stunning Primary Suite, With Rare Double-gable Star Ceiling, Walk-in Closet And Sumptuous Primary Bath W/jetted Tub, Multi-jet Dbl Shower, Travertine Marble And Maple Dbl Vanity. Inviting 5th Bedroom On The 3d Fl Is Perfect For Guests Or 2d Office. The Finished Basement Is Huge, With High Ceilings, Egress Window, Full Bath. Mature, Lush, Perennial Landscaping Throughout. Multi-zone Heat And Cooling, Interior And Exterior French Drains, 2-car Garage, Dedicated Line For Ev Charger, Hot-tub Hookup On Deck, And More! Just .6 Mile To Walnut St Shops, Restaurants, Farmers' Mkt, Nyc Train. It's Everything You've Hoped For, Plus! Welcome Home!!
Rooms Sizes
Kitchen:
First
Dining Room:
First
Living Room:
First
Family Room:
First
Den:
First
Bedroom 1:
Second
Bedroom 2:
Second
Bedroom 3:
Second
Bedroom 4:
Second
Room Levels
Basement:
Bath Main, Office, Rec Room, Storage Room, Utility Room
Ground:
n/a
Level 1:
DiningRm,FamilyRm,Foyer,Kitchen,Laundry,LivingRm,Office,Pantry,Porch,PowderRm,Screened
Level 2:
4 Or More Bedrooms, Bath Main, Bath(s) Other
Level 3:
1 Bedroom, Storage Room
Level Other:
n/a
Room Features
Kitchen:
Breakfast Bar, Center Island, Pantry
Dining Room:
Formal Dining Room
Master Bedroom:
Full Bath, Walk-In Closet
Bath:
Jetted Tub, Stall Shower
Interior Features
Square Foot:
n/a
Year Renovated:
2007
Basement:
Yes - Finished, French Drain, Full
Full Baths:
3
Half Baths:
1
Appliances:
Dishwasher, Dryer, Freezer-Freestanding, Kitchen Exhaust Fan, Microwave Oven, Range/Oven-Gas, Refrigerator, See Remarks, Self Cleaning Oven, Sump Pump, Washer, Wine Refrigerator
Flooring:
Tile, Wood
Fireplaces:
1
Fireplace:
Living Room, Wood Burning
Interior:
CeilCath,CeilHigh,JacuzTyp,Shades,StallShw,WlkInCls
Exterior Features
Garage Space:
2-Car
Garage:
Detached Garage
Driveway:
1 Car Width, Driveway-Exclusive, Lighting
Roof:
Asphalt Shingle
Exterior:
Vinyl Siding
Swimming Pool:
n/a
Pool:
n/a
Utilities
Heating System:
3 Units, Forced Hot Air, Multi-Zone
Heating Source:
Electric, Gas-Natural
Cooling:
3 Units, Central Air, Ductless Split AC, Multi-Zone Cooling
Water Heater:
Gas
Water:
Public Water
Sewer:
Public Sewer
Services:
Fiber Optic, Garbage Included
Lot Features
Acres:
0.00
Lot Dimensions:
50X167 IRR
Lot Features:
Level Lot
School Information
Elementary:
MAGNET
Middle:
MAGNET
High School:
MONTCLAIR
Community Information
County:
Essex
Town:
Montclair Twp.
Neighborhood:
n/a
Application Fee:
n/a
Association Fee:
n/a
Fee Includes:
n/a
Amenities:
n/a
Pets:
n/a
Financial Considerations
List Price:
$1,329,000
Tax Amount:
$25,454
Land Assessment:
$341,600
Build. Assessment:
$406,400
Total Assessment:
$748,000
Tax Rate:
3.40
Tax Year:
2024
Ownership Type:
Fee Simple
Listing Information
MLS ID:
3959227
List Date:
04-28-2025
Days On Market:
2
Listing Broker:
WEST OF HUDSON REAL ESTATE
Listing Agent:































Request More Information
Shawn and Diane Fox
RE/MAX American Dream
3108 Route 10 West
Denville, NJ 07834
Call: (973) 277-7853
Web: MeadowsRoxbury.com

