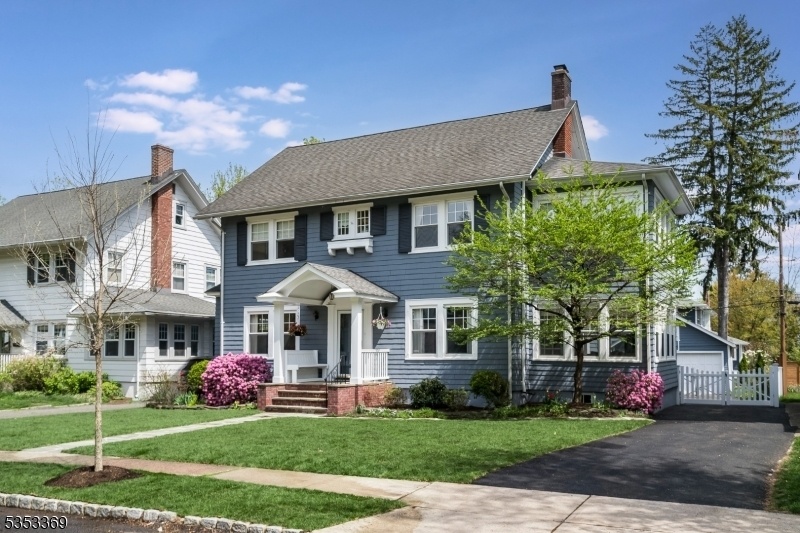215 Montclair Ave
Montclair Twp, NJ 07043









































Price: $1,575,000
GSMLS: 3959164Type: Single Family
Style: Colonial
Beds: 5
Baths: 3 Full & 2 Half
Garage: 2-Car
Year Built: 1918
Acres: 0.19
Property Tax: $26,247
Description
This Move-in-ready Center-hall Colonial Located On One Of Montclair's Most Coveted Streets Provides An Easy Commute Midtown Direct Bus And Quick Access To Brookdale Park. This Sun-drenched, Airy Home Offers 5 Large-scale Bedrooms, 3 Full Bathrooms And 2 Half Bathrooms, Home Office, Plus A Finished Basement With Gym And Additional Bonus Office. This Well Maintained Home Has Undergone Major Home Improvements In The Past 5 Years, Including, New Hvac, 2nd Floor Bathroom Remodel , New Driveway And Finished Basement. The Gracious First Floor Features A Chef's Kitchen With Custom Plain & Fancy Cabinetry, A New Viking Range, Bosch Dishwasher And Ge Refrigerator. The Extra Deep Pantry And Appliance Cabinet Keep Everything Organized For Shared Gatherings. Access The Oversized Deck And Flat, Fenced-in Backyard With Vegetable Garden, Directly Through Double French Doors. The First Floor Living Space Includes A Large Living Room With A Gas Fireplace, Family Room, Formal Dining Room And Library/music Room. The Second Floor Has Three Oversized Bedrooms With A Recently Renovated Full Bathroom, A Large, Dedicated Primary Suite With Adjacent Office, Walk-in Closet And Primary Bathroom.the Third Floor Includes Two True-level Dormer Bedrooms, A Full Bathroom And Walk-in Attic Storage. The Finished Lower Level Includes: Media Room, Gym, Bonus Office/bedroom, Half Bath, Laundry Room, Plus Additional Pantry And Storage Area. Dont Miss Your Chance To Live On Montclair's Most Desirable Street.
Rooms Sizes
Kitchen:
First
Dining Room:
First
Living Room:
First
Family Room:
First
Den:
First
Bedroom 1:
Second
Bedroom 2:
Second
Bedroom 3:
Second
Bedroom 4:
Third
Room Levels
Basement:
Bath(s) Other, Laundry Room, Rec Room
Ground:
n/a
Level 1:
Den,DiningRm,Kitchen,Library,LivingRm,MudRoom,Pantry,PowderRm
Level 2:
3 Bedrooms, Bath Main, Bath(s) Other, Den
Level 3:
2 Bedrooms, Bath(s) Other
Level Other:
n/a
Room Features
Kitchen:
Center Island, Pantry
Dining Room:
Formal Dining Room
Master Bedroom:
Full Bath, Walk-In Closet
Bath:
Stall Shower
Interior Features
Square Foot:
n/a
Year Renovated:
n/a
Basement:
Yes - Finished
Full Baths:
3
Half Baths:
2
Appliances:
Carbon Monoxide Detector, Cooktop - Gas, Dishwasher, Dryer, Microwave Oven, Refrigerator, Sump Pump, Wall Oven(s) - Gas, Washer
Flooring:
Carpeting, Wood
Fireplaces:
1
Fireplace:
Family Room, Gas Fireplace, Insert
Interior:
Blinds, Carbon Monoxide Detector, Security System
Exterior Features
Garage Space:
2-Car
Garage:
Detached Garage, Oversize Garage
Driveway:
1 Car Width, Blacktop, Driveway-Exclusive, Fencing
Roof:
Asphalt Shingle
Exterior:
Wood Shingle
Swimming Pool:
n/a
Pool:
n/a
Utilities
Heating System:
1 Unit, Radiators - Steam
Heating Source:
Gas-Natural
Cooling:
1 Unit, Central Air
Water Heater:
Gas
Water:
Public Water
Sewer:
Public Sewer
Services:
Cable TV Available
Lot Features
Acres:
0.19
Lot Dimensions:
n/a
Lot Features:
Level Lot
School Information
Elementary:
MAGNET
Middle:
MAGNET
High School:
MONTCLAIR
Community Information
County:
Essex
Town:
Montclair Twp.
Neighborhood:
Watchung Plaza
Application Fee:
n/a
Association Fee:
n/a
Fee Includes:
n/a
Amenities:
n/a
Pets:
n/a
Financial Considerations
List Price:
$1,575,000
Tax Amount:
$26,247
Land Assessment:
$365,400
Build. Assessment:
$405,900
Total Assessment:
$771,300
Tax Rate:
3.40
Tax Year:
2024
Ownership Type:
Fee Simple
Listing Information
MLS ID:
3959164
List Date:
04-26-2025
Days On Market:
6
Listing Broker:
COMPASS NEW JERSEY LLC
Listing Agent:









































Request More Information
Shawn and Diane Fox
RE/MAX American Dream
3108 Route 10 West
Denville, NJ 07834
Call: (973) 277-7853
Web: MeadowsRoxbury.com

