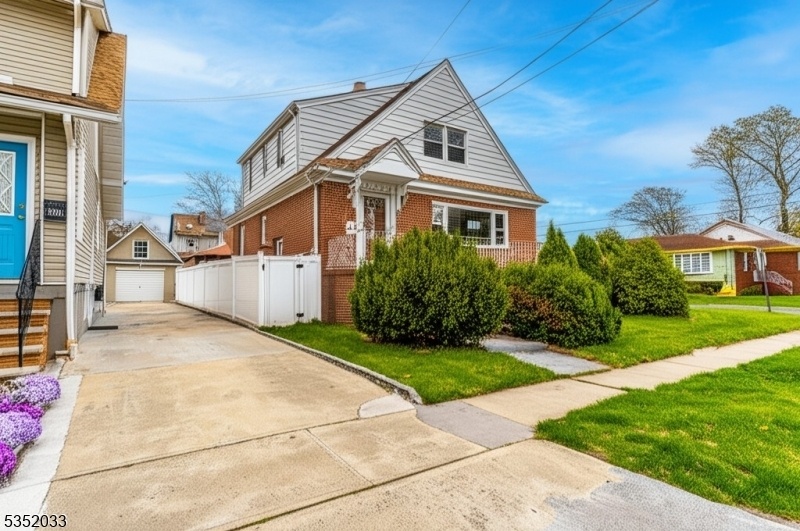533 Harrison Ave
Roselle Boro, NJ 07203

































Price: $450,000
GSMLS: 3959091Type: Single Family
Style: Cape Cod
Beds: 4
Baths: 2 Full
Garage: 2-Car
Year Built: 1950
Acres: 0.10
Property Tax: $12,799
Description
Step Into Comfort And Style With This Stunning And Spacious Single-family Home, Thoughtfully Designed For Both Everyday Living And Entertaining. The First Floor Boasts A Spacious Kitchen Perfect For Cooking And Hosting, A Large And Inviting Living Room, One Comfortable Bedroom, And A Full Bathroom. The Finished Basement Features A Laundry Area And A Versatile Bonus Room Ideal For Storage Or A Cozy Entertainment Space. The Second Floor Offers Three Generously Sized Bedrooms And A Luxurious Bathroom For Ultimate Relaxation. Outside, Enjoy Your Private Retreat With An Above-ground Pool And Shower. Everything You Need For Unforgettable Gatherings Or Peaceful Weekends At Home. This Home Blends Functionality With Flair And Is Ready For You To Enjoy. Eligible Bidders: Owner Occupants, Nonprofits, And Government Agencies. Buyer Is Responsible For Certificate Of Occupancy & Fire Certificate, Or All Inspections Required To Close. Only Brokers Who Are Approved By The U.s. Department Of Housing And Urban Development (hud) And Their Registered Agents Are Eligible To Submit Bids. Investors Are Not Eligible To Bid.
Rooms Sizes
Kitchen:
First
Dining Room:
First
Living Room:
First
Family Room:
n/a
Den:
n/a
Bedroom 1:
First
Bedroom 2:
Second
Bedroom 3:
Second
Bedroom 4:
Second
Room Levels
Basement:
Laundry,SeeRem
Ground:
n/a
Level 1:
1Bedroom,BathOthr,Kitchen,LivDinRm
Level 2:
3 Bedrooms, Bath Main
Level 3:
n/a
Level Other:
n/a
Room Features
Kitchen:
Center Island, See Remarks
Dining Room:
n/a
Master Bedroom:
1st Floor
Bath:
Stall Shower
Interior Features
Square Foot:
n/a
Year Renovated:
n/a
Basement:
Yes - Finished, Full
Full Baths:
2
Half Baths:
0
Appliances:
See Remarks
Flooring:
Laminate
Fireplaces:
No
Fireplace:
n/a
Interior:
n/a
Exterior Features
Garage Space:
2-Car
Garage:
Detached Garage, See Remarks
Driveway:
2 Car Width
Roof:
Asphalt Shingle
Exterior:
Brick, Vinyl Siding
Swimming Pool:
Yes
Pool:
Above Ground
Utilities
Heating System:
1 Unit, See Remarks
Heating Source:
Electric, Gas-Natural
Cooling:
Central Air
Water Heater:
Gas
Water:
Public Water
Sewer:
Public Sewer
Services:
n/a
Lot Features
Acres:
0.10
Lot Dimensions:
45X100
Lot Features:
n/a
School Information
Elementary:
n/a
Middle:
n/a
High School:
n/a
Community Information
County:
Union
Town:
Roselle Boro
Neighborhood:
n/a
Application Fee:
n/a
Association Fee:
n/a
Fee Includes:
n/a
Amenities:
n/a
Pets:
n/a
Financial Considerations
List Price:
$450,000
Tax Amount:
$12,799
Land Assessment:
$54,800
Build. Assessment:
$92,400
Total Assessment:
$147,200
Tax Rate:
8.70
Tax Year:
2024
Ownership Type:
Fee Simple
Listing Information
MLS ID:
3959091
List Date:
04-25-2025
Days On Market:
7
Listing Broker:
TERRA REALTORS
Listing Agent:

































Request More Information
Shawn and Diane Fox
RE/MAX American Dream
3108 Route 10 West
Denville, NJ 07834
Call: (973) 277-7853
Web: MeadowsRoxbury.com

