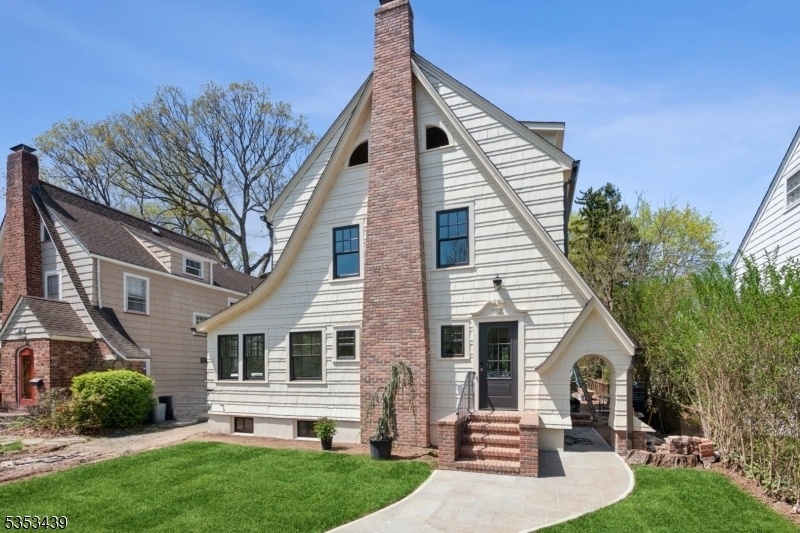68 Hawthorne Ave
Glen Ridge Boro Twp, NJ 07028

Price: $1,449,000
GSMLS: 3958984Type: Single Family
Style: Colonial
Beds: 4
Baths: 4 Full & 1 Half
Garage: 2-Car
Year Built: 1927
Acres: 0.22
Property Tax: $17,524
Description
Meticulously Renovated From Top To Bottom, This Stunning Glen Ridge Home Blends Timeless Charm With Modern Luxury. A Bluestone Walkway Leads To The Entry, While A Beautifully Finished Bluestone Patio In The Backyard Offers The Perfect Setting For Outdoor Dining And Entertaining. Inside, The Open-concept Layout Features Rich Hardwood Floors, Custom Details, And High-end Finishes Throughout. The Living Room Flows Seamlessly Into The Dining Area And A Chef's Kitchen, Ideal For Everyday Living And Hosting. Off The Dining Room, A Private Deck Extends Your Living Space Outdoors. The Fully Finished Lower Level Offers A Spacious Rec Room Perfect For Movie Nights, A Playroom, Or A Home Gym.the Home Includes Four Bedrooms And Four-and-a-half Bathrooms, Offering Exceptional Comfort And Flexibility. The Oversized Primary Suite Features A Custom Walk-in Closet And A Spa-like Bath With A Freestanding Soaking Tub, Glass-enclosed Rainfall Shower, And Double Vanity. On The Third Floor, A Private Suite Includes Access To An Elevated Outdoor Space, Perfect For Relaxing Above It All.located In Beautiful Glen Ridge, Nj, This Home Is Just Minutes From Nyc Transportation And Some Of The Top-rated Public Schools In The Nation. Known For Its Gas-lit Streets, Historic Charm, And Strong Community, Glen Ridge Offers The Perfect Mix Of Suburban Tranquility And City Accessibility Making This Move-in-ready Home An Exceptional Opportunity.
Rooms Sizes
Kitchen:
15x15 First
Dining Room:
16x14 First
Living Room:
20x14 First
Family Room:
n/a
Den:
7x13 First
Bedroom 1:
13x30 Second
Bedroom 2:
13x13 Second
Bedroom 3:
10x10 Second
Bedroom 4:
14x26 Third
Room Levels
Basement:
n/a
Ground:
n/a
Level 1:
n/a
Level 2:
n/a
Level 3:
n/a
Level Other:
n/a
Room Features
Kitchen:
Center Island
Dining Room:
n/a
Master Bedroom:
n/a
Bath:
n/a
Interior Features
Square Foot:
n/a
Year Renovated:
2025
Basement:
Yes - Finished, Full
Full Baths:
4
Half Baths:
1
Appliances:
Carbon Monoxide Detector, Dishwasher, Dryer, Kitchen Exhaust Fan, Microwave Oven, Range/Oven-Gas, Refrigerator, Sump Pump, Washer, Wine Refrigerator
Flooring:
Tile, Wood
Fireplaces:
1
Fireplace:
Wood Burning
Interior:
n/a
Exterior Features
Garage Space:
2-Car
Garage:
Detached Garage
Driveway:
1 Car Width
Roof:
Asphalt Shingle
Exterior:
Wood Shingle
Swimming Pool:
No
Pool:
n/a
Utilities
Heating System:
2 Units, Forced Hot Air
Heating Source:
Gas-Natural
Cooling:
2 Units, Central Air
Water Heater:
Gas
Water:
Public Water
Sewer:
Public Sewer
Services:
n/a
Lot Features
Acres:
0.22
Lot Dimensions:
50X190
Lot Features:
Level Lot
School Information
Elementary:
LINDEN AVE
Middle:
RIDGEWOOD
High School:
GLEN RIDGE
Community Information
County:
Essex
Town:
Glen Ridge Boro Twp.
Neighborhood:
n/a
Application Fee:
n/a
Association Fee:
n/a
Fee Includes:
n/a
Amenities:
n/a
Pets:
n/a
Financial Considerations
List Price:
$1,449,000
Tax Amount:
$17,524
Land Assessment:
$333,400
Build. Assessment:
$118,400
Total Assessment:
$451,800
Tax Rate:
3.42
Tax Year:
2024
Ownership Type:
Fee Simple
Listing Information
MLS ID:
3958984
List Date:
04-25-2025
Days On Market:
0
Listing Broker:
PROMINENT PROPERTIES SIR
Listing Agent:

Request More Information
Shawn and Diane Fox
RE/MAX American Dream
3108 Route 10 West
Denville, NJ 07834
Call: (973) 277-7853
Web: MeadowsRoxbury.com

