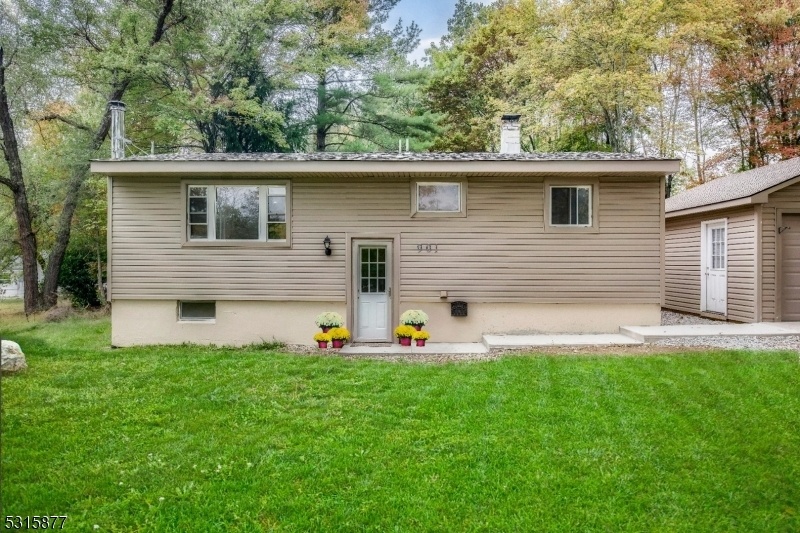901 Rose Ct
Stillwater Twp, NJ 07860










































Price: $389,000
GSMLS: 3958940Type: Single Family
Style: Ranch
Beds: 2
Baths: 2 Full
Garage: 2-Car
Year Built: 1965
Acres: 0.40
Property Tax: $5,025
Description
Enjoy Countryside Living In The Crandon Lakes Section In Newton! This Beautifully Updated Ranch Style Home Offers 2- 3 Bedrooms, 2 Full Bathrooms, And A Full, Finished Basement Providing An Additional Floor Of Living Space. Sitting On Almost A Half Acre Of Land, This Open, Level Lot Provides Many Options For Outdoor Entertaining With An Above Ground Swimming Pool, Large Deck And Additional Patio For Bbqing. This Home Has Been Renovated From Top To Bottom With Many Modern Finishes. The Large Eat In Kitchen Features Stainless Steel Appliances And Decorative Tile Backsplash, Opening To A Bright And Airy Living Room With Wood Stove. Doors In The Dining Area Lead To Rear Deck Overlooking The Spacious Backyard. The Hallways Takes You To 2 Freshly Painted Bedrooms With Ample Closet Space And Full Hall Bath With Shower Over Tub, Brand New Finishes. The Basement Has Been Completely Renovated Into Bonus Space That Can Be Used As A Rec Room Or Guest Bedroom. The Full Bathroom Features A Large Stall Shower And Tile Flooring. Laundry And Utilities Are Located In A Separate Area Of The Basement. The Home Beams With Abundant Natural Light, And Has Extensive Storage Space Throughout The House As Well As In The Oversized 2-car Detached Garage. Other Features: New Flooring On First And Second Levels, Recessed Lighting, Septic Inspected And Approved (2025). Owners Have Access To Crandon Lakes County Club. Conveniently Located Near Route 206 For Commuting, Shopping, Golf And Ski Resorts.
Rooms Sizes
Kitchen:
9x13 First
Dining Room:
15x13 First
Living Room:
15x11 First
Family Room:
n/a
Den:
n/a
Bedroom 1:
10x12 First
Bedroom 2:
11x9 First
Bedroom 3:
n/a
Bedroom 4:
n/a
Room Levels
Basement:
Bath(s) Other, Laundry Room, Office, Rec Room, Utility Room
Ground:
n/a
Level 1:
2Bedroom,BathMain,Kitchen,LivDinRm
Level 2:
n/a
Level 3:
n/a
Level Other:
n/a
Room Features
Kitchen:
Separate Dining Area
Dining Room:
Living/Dining Combo
Master Bedroom:
1st Floor
Bath:
Tub Shower
Interior Features
Square Foot:
1,315
Year Renovated:
2024
Basement:
Yes - Finished, Full
Full Baths:
2
Half Baths:
0
Appliances:
Carbon Monoxide Detector, Dishwasher, Dryer, Microwave Oven, Range/Oven-Gas, Refrigerator, Washer
Flooring:
Laminate, Tile
Fireplaces:
1
Fireplace:
Living Room, Wood Stove-Freestanding
Interior:
Blinds,CODetect,FireExtg,Shades,Skylight,SmokeDet,StallShw,TubShowr
Exterior Features
Garage Space:
2-Car
Garage:
Detached Garage, Oversize Garage
Driveway:
1 Car Width
Roof:
Asphalt Shingle
Exterior:
Vinyl Siding
Swimming Pool:
Yes
Pool:
Above Ground
Utilities
Heating System:
Baseboard - Hotwater
Heating Source:
GasPropO
Cooling:
None
Water Heater:
Gas
Water:
Well
Sewer:
Septic
Services:
Cable TV Available, Garbage Extra Charge
Lot Features
Acres:
0.40
Lot Dimensions:
n/a
Lot Features:
Level Lot, Open Lot
School Information
Elementary:
STILLWATER
Middle:
STILLWATER
High School:
KITTATINNY
Community Information
County:
Sussex
Town:
Stillwater Twp.
Neighborhood:
Crandon Lakes
Application Fee:
$500
Association Fee:
$525 - Annually
Fee Includes:
Maintenance-Common Area
Amenities:
Lake Privileges, Playground
Pets:
Yes
Financial Considerations
List Price:
$389,000
Tax Amount:
$5,025
Land Assessment:
$47,700
Build. Assessment:
$90,800
Total Assessment:
$138,500
Tax Rate:
3.63
Tax Year:
2024
Ownership Type:
Fee Simple
Listing Information
MLS ID:
3958940
List Date:
04-25-2025
Days On Market:
7
Listing Broker:
COMPASS NEW JERSEY, LLC
Listing Agent:










































Request More Information
Shawn and Diane Fox
RE/MAX American Dream
3108 Route 10 West
Denville, NJ 07834
Call: (973) 277-7853
Web: MeadowsRoxbury.com

