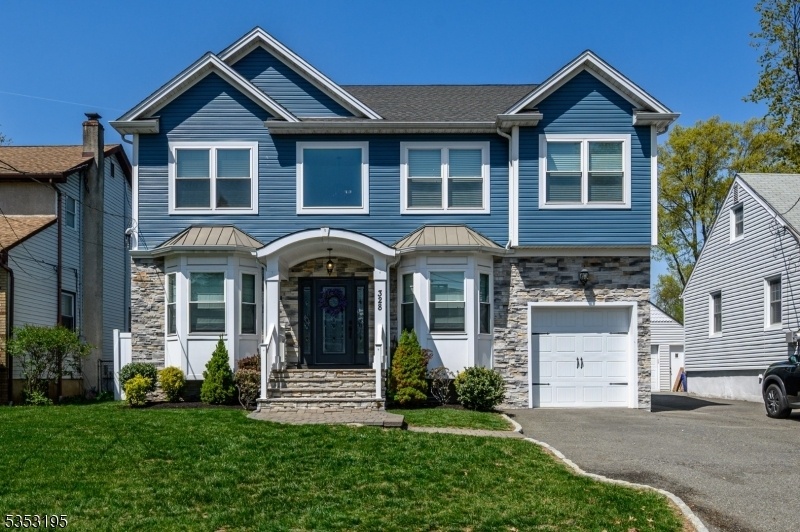328 Coolidge Dr
Kenilworth Boro, NJ 07033














































Price: $925,000
GSMLS: 3958753Type: Single Family
Style: Colonial
Beds: 4
Baths: 3 Full & 1 Half
Garage: 1-Car
Year Built: 2017
Acres: 0.11
Property Tax: $16,027
Description
Experience Upscale Living In This Exceptional, Turn-key 4 Bed 3.5 Bath Colonial W/master Suite, Finished Basement & 1 Car Garage, Sure To Impress! Nestled On A Serene Tree-lined Street In The Desirable Blue Ridge Manor Section Of Kenilworth. Spacious & Sophisticated Sun Soaked Interior Features Gleaming Hardwood Flooring, Custom Moldings, Wainscoting & Trim Work, Rec, Generous Room Sizes, Luxe Fixtures & More. Formal Living Rm & Dining Rm Adorned W/tray Ceilings Make For Seamless Living & Entertaining. Open Gourmet Eat-in Kitchen Offers Top Of The Line Ss Appliances, Granite Counters, Beverage Bar, Walk-in Pantry & Oversized Center Island. Family Rm Holds Sliders To The Stunning Outdoor Area, Featuring A Custom Paver Patio W/stone Fireplace & Wood-fire Pizza Oven. Modern Powder Room & Mudroom W/built-in Cubby & Garage Access Adds Convenience. Upstairs, The Sleek Full Bath, Laundry Rm & 4 Generous Bedrooms W/ample Closets, Including The Master Suite. Mbr Boasts A Raised Ceiling, Wic & Ensuite Bath W/dual Vanities, Stall Shower & Soaking Tub. Finished Basement W/full Bath Is An Added Bonus, Ideal For A Rec Room, Office, Bedroom, Etc. Peaceful Backyard W/custom Stonework Is Fenced-in For Your Privacy & Comfort, Perfect For Enjoying Your Summer Barbecues. Ample Storage Throughout The Home, Multi-zone Heating & Cooling & A Prime Location, Just A Short Stroll To Harding Elementary, Downtown Boulevard Shopping, Parks, Fine Dining, Easy Access To The Gs Parkway & More! A Must See!
Rooms Sizes
Kitchen:
15x17 First
Dining Room:
11x16 First
Living Room:
15x15 First
Family Room:
17x14 First
Den:
n/a
Bedroom 1:
12x23 Second
Bedroom 2:
11x14 Second
Bedroom 3:
10x15 Second
Bedroom 4:
13x10 Second
Room Levels
Basement:
Bath(s) Other, Inside Entrance, Rec Room, Utility Room
Ground:
n/a
Level 1:
DiningRm,InsdEntr,Kitchen,LivingRm,MudRoom,OutEntrn,PowderRm
Level 2:
4 Or More Bedrooms, Bath Main, Bath(s) Other, Laundry Room
Level 3:
n/a
Level Other:
n/a
Room Features
Kitchen:
Center Island, Eat-In Kitchen, Pantry, Separate Dining Area
Dining Room:
Formal Dining Room
Master Bedroom:
Full Bath, Walk-In Closet
Bath:
Stall Shower And Tub
Interior Features
Square Foot:
2,450
Year Renovated:
n/a
Basement:
Yes - Finished, Full
Full Baths:
3
Half Baths:
1
Appliances:
Carbon Monoxide Detector, Dishwasher, Dryer, Kitchen Exhaust Fan, Microwave Oven, Range/Oven-Gas, Refrigerator, Washer, Wine Refrigerator
Flooring:
Carpeting, Tile, Wood
Fireplaces:
1
Fireplace:
See Remarks
Interior:
Blinds,CODetect,Drapes,CeilHigh,SecurSys,Shades,SmokeDet,SoakTub,StallTub,WlkInCls,WndwTret
Exterior Features
Garage Space:
1-Car
Garage:
Attached Garage
Driveway:
1 Car Width, Additional Parking, Blacktop
Roof:
Asphalt Shingle
Exterior:
Stone, Vinyl Siding
Swimming Pool:
No
Pool:
n/a
Utilities
Heating System:
Forced Hot Air, Multi-Zone
Heating Source:
Gas-Natural
Cooling:
Central Air, Multi-Zone Cooling
Water Heater:
Gas
Water:
Public Water
Sewer:
Public Sewer
Services:
Garbage Included
Lot Features
Acres:
0.11
Lot Dimensions:
50X100
Lot Features:
Level Lot
School Information
Elementary:
Harding ES
Middle:
D.Brearley
High School:
D.Brearley
Community Information
County:
Union
Town:
Kenilworth Boro
Neighborhood:
Blue Ridge Manor
Application Fee:
n/a
Association Fee:
n/a
Fee Includes:
n/a
Amenities:
n/a
Pets:
Yes
Financial Considerations
List Price:
$925,000
Tax Amount:
$16,027
Land Assessment:
$71,400
Build. Assessment:
$179,700
Total Assessment:
$251,100
Tax Rate:
6.38
Tax Year:
2024
Ownership Type:
Fee Simple
Listing Information
MLS ID:
3958753
List Date:
04-24-2025
Days On Market:
0
Listing Broker:
RE/MAX 1ST ADVANTAGE
Listing Agent:














































Request More Information
Shawn and Diane Fox
RE/MAX American Dream
3108 Route 10 West
Denville, NJ 07834
Call: (973) 277-7853
Web: MeadowsRoxbury.com

