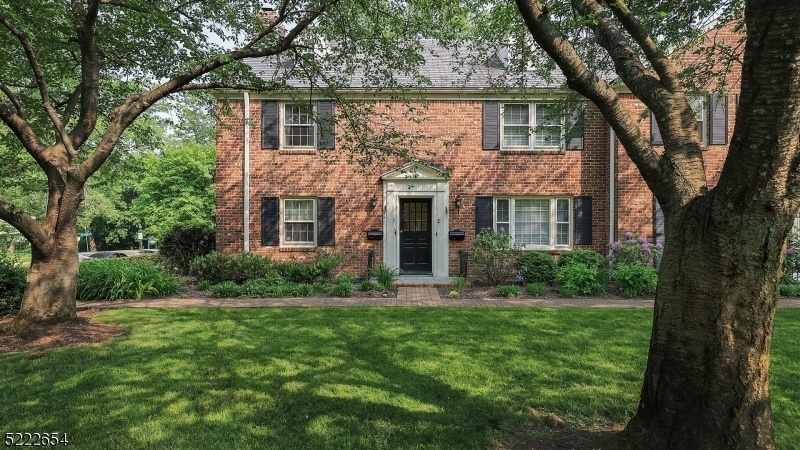260 Walnut St
Westfield Town, NJ 07090





































Price: $579,000
GSMLS: 3958738Type: Condo/Townhouse/Co-op
Style: Multi Floor Unit
Beds: 2
Baths: 1 Full & 1 Half
Garage: 1-Car
Year Built: 1949
Acres: 0.65
Property Tax: $10,030
Description
Welcome To This Rare Townhome End-unit In The Heart Of Downtown Westfield. Just A Short Stroll From The Train And Moments From Vibrant Shops, Dining, And Mindowaskin Park, This Home Offers A Peaceful, Sun-filled Retreat With A Charming Courtyard Setting. On The Main Level, Hardwood Floors Run Throughout An Open-concept Layout Featuring A Living/dining Area With Plenty Of Windows And A Gas Fireplace. An Updated Kitchen With Stainless Steel Appliances, Granite Countertops, Soft-close Cabinetry, And A Gas Range, Plus A Convenient Powder Room Completes This Level. Upstairs, You'll Find Two Spacious Bedrooms And A Full Bathroom, While The Attic Offers Excellent Potential For A Home Office Or Creative Loft. The Basement Adds Flexibility With A Rec Room, Laundry Area, And Generous Storage. Recent Upgrades Include A New Furnace (2024), Refrigerator And Hot Water Heater (2022), And An Energy-efficient Ac Condenser (2019), Giving You Comfort And Confidence From Day One. A Detached Garage Provides Easy Parking And Extra Storage, And The Shared Patio Area Offers A Peaceful Spot To Unwind Outdoors.don't Miss Your Chance To Own This Move-in-ready Gem In One Of Westfield's Most Convenient Locations. Currently Tenant Occupied, Photos From Previous Listing. The Complex Just Completed A Major Water Line Upgrade. Landscaping And Pavers Are Being Restored. Please Park On The Street And Use The Back Entrance Via The Lawrence Ave Driveway.
Rooms Sizes
Kitchen:
10x8
Dining Room:
10x9
Living Room:
18x13 First
Family Room:
n/a
Den:
n/a
Bedroom 1:
14x13
Bedroom 2:
11x9
Bedroom 3:
n/a
Bedroom 4:
n/a
Room Levels
Basement:
Laundry Room, Rec Room, Utility Room
Ground:
n/a
Level 1:
Dining Room, Foyer, Kitchen, Living Room, Powder Room
Level 2:
2 Bedrooms, Bath Main
Level 3:
Storage Room
Level Other:
n/a
Room Features
Kitchen:
Galley Type
Dining Room:
Living/Dining Combo
Master Bedroom:
Walk-In Closet
Bath:
n/a
Interior Features
Square Foot:
n/a
Year Renovated:
2013
Basement:
Yes - Finished-Partially, Full
Full Baths:
1
Half Baths:
1
Appliances:
Dishwasher, Dryer, Microwave Oven, Range/Oven-Gas, Refrigerator, Sump Pump, Washer
Flooring:
Tile, Wood
Fireplaces:
1
Fireplace:
Gas Fireplace, Living Room
Interior:
Blinds,CODetect,SmokeDet,TubShowr,WlkInCls
Exterior Features
Garage Space:
1-Car
Garage:
Assigned, Detached Garage, Garage Parking, On Site
Driveway:
Blacktop, Common
Roof:
Slate
Exterior:
Brick
Swimming Pool:
No
Pool:
n/a
Utilities
Heating System:
1 Unit, Forced Hot Air
Heating Source:
Gas-Natural
Cooling:
1 Unit, Central Air
Water Heater:
Gas
Water:
Public Water
Sewer:
Public Sewer
Services:
Cable TV, Fiber Optic Available
Lot Features
Acres:
0.65
Lot Dimensions:
165X171
Lot Features:
n/a
School Information
Elementary:
Franklin
Middle:
Roosevelt
High School:
Westfield
Community Information
County:
Union
Town:
Westfield Town
Neighborhood:
Park Edge
Application Fee:
n/a
Association Fee:
$425 - Monthly
Fee Includes:
Maintenance-Exterior, Snow Removal, Trash Collection
Amenities:
n/a
Pets:
No
Financial Considerations
List Price:
$579,000
Tax Amount:
$10,030
Land Assessment:
$260,000
Build. Assessment:
$185,400
Total Assessment:
$445,400
Tax Rate:
2.25
Tax Year:
2024
Ownership Type:
Condominium
Listing Information
MLS ID:
3958738
List Date:
04-24-2025
Days On Market:
0
Listing Broker:
KELLER WILLIAMS REALTY
Listing Agent:





































Request More Information
Shawn and Diane Fox
RE/MAX American Dream
3108 Route 10 West
Denville, NJ 07834
Call: (973) 277-7853
Web: MeadowsRoxbury.com

