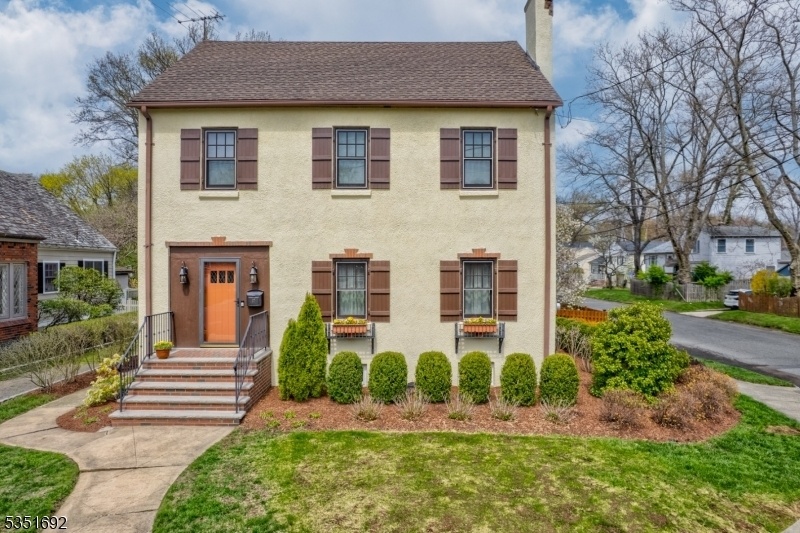17 Dunham Ave
Cranford Twp, NJ 07016

























Price: $1,079,000
GSMLS: 3958678Type: Single Family
Style: Colonial
Beds: 5
Baths: 3 Full & 2 Half
Garage: 2-Car
Year Built: 1932
Acres: 0.18
Property Tax: $17,103
Description
A Beautiful 5 Bedroom Colonial With 3 Full Baths And 2 Half Baths In Northside Section Of Cranford On A Corner Lot Off A Cul-de-sac. Perfect Location - Only A 20 Minute Walk To The Downtown/ Train Station - And Only A 10 Minute Walk To Orange Ave School, High School, Town Pool And Nomahegan Park 2 Mile Loop. An Ideal Walkable Neighborhood! This Home Offers So Much Charm And Many Updates, Including Newer Windows Throughout, Radiant Heat Flooring In The Modern Kitchen, Oversized Driveway With 2 Car Detached Garage, Partially Fenced Yard With Electric Dog Fence, An Outside Gas Hookup For Bbq Grill, 2 Garden Beds And More. Gorgeous Hardwood Floors Thoughout The House. First Floor Features Entry Foyer, Living Room With Wood-burning Fireplace, Formal Dining Room, Eat-in Kitchen With Separate Dining Area And Stainless Appliances, And Family Room. Second Floor Features 4 Bedrooms And 2 Bathrooms, Which Includes A Master Bedroom With Ensuite Bathroom. The Third Floor Features An Au Pair Suite Or In-law Suite, Complete With Its Own Bedroom, Full Bath And Storage. Add To All This A Finished Basement With A Recreation Room, Laundry Room, Workshop, Utilities And More Storage. House Has 2 Heating Systems (gas/steam Plus Gas Radiant Heat In Kitchen), Central Ac (2nd & 3rd Floors), Ductless Ac Units (1st Floor), And Ceiling Fans In 2nd Floor Bedrooms. And So Much More! A Real Gem.
Rooms Sizes
Kitchen:
First
Dining Room:
First
Living Room:
First
Family Room:
First
Den:
n/a
Bedroom 1:
Second
Bedroom 2:
Second
Bedroom 3:
Second
Bedroom 4:
Second
Room Levels
Basement:
Laundry Room, Powder Room, Rec Room, Storage Room, Utility Room, Workshop
Ground:
n/a
Level 1:
Dining Room, Family Room, Kitchen, Living Room
Level 2:
4 Or More Bedrooms, Bath Main, Bath(s) Other
Level 3:
1 Bedroom, Bath(s) Other, Storage Room
Level Other:
n/a
Room Features
Kitchen:
Eat-In Kitchen, Separate Dining Area
Dining Room:
Formal Dining Room
Master Bedroom:
Full Bath
Bath:
Stall Shower
Interior Features
Square Foot:
n/a
Year Renovated:
n/a
Basement:
Yes - Finished, Full
Full Baths:
3
Half Baths:
2
Appliances:
Carbon Monoxide Detector, Dishwasher, Kitchen Exhaust Fan, Range/Oven-Gas
Flooring:
Tile, Wood
Fireplaces:
1
Fireplace:
Living Room, Wood Burning
Interior:
CODetect,FireExtg,SmokeDet,StallShw,TubShowr
Exterior Features
Garage Space:
2-Car
Garage:
Detached Garage
Driveway:
2 Car Width, Blacktop
Roof:
Asphalt Shingle
Exterior:
Stucco
Swimming Pool:
No
Pool:
n/a
Utilities
Heating System:
2 Units, Radiators - Steam
Heating Source:
Gas-Natural
Cooling:
2 Units, Ceiling Fan, Central Air, Ductless Split AC
Water Heater:
Gas
Water:
Public Water, Water Charge Extra
Sewer:
Public Sewer, Sewer Charge Extra
Services:
Cable TV Available, Fiber Optic Available
Lot Features
Acres:
0.18
Lot Dimensions:
50x140
Lot Features:
Corner, Level Lot
School Information
Elementary:
Orange
Middle:
Orange
High School:
Cranford H
Community Information
County:
Union
Town:
Cranford Twp.
Neighborhood:
Northside
Application Fee:
n/a
Association Fee:
n/a
Fee Includes:
n/a
Amenities:
n/a
Pets:
n/a
Financial Considerations
List Price:
$1,079,000
Tax Amount:
$17,103
Land Assessment:
$99,000
Build. Assessment:
$153,300
Total Assessment:
$252,300
Tax Rate:
6.78
Tax Year:
2024
Ownership Type:
Fee Simple
Listing Information
MLS ID:
3958678
List Date:
04-24-2025
Days On Market:
6
Listing Broker:
WHITE REALTY CO.
Listing Agent:

























Request More Information
Shawn and Diane Fox
RE/MAX American Dream
3108 Route 10 West
Denville, NJ 07834
Call: (973) 277-7853
Web: MeadowsRoxbury.com

