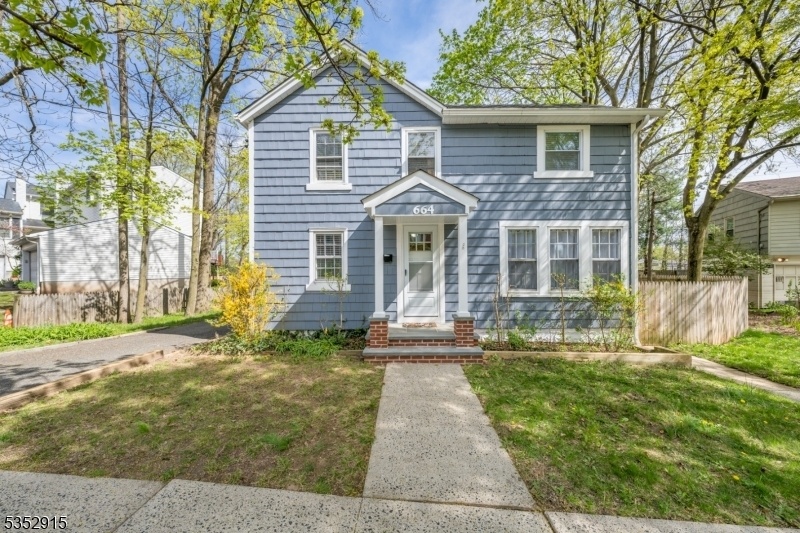664 Ridgewood Rd
Maplewood Twp, NJ 07040


























Price: $685,000
GSMLS: 3958530Type: Single Family
Style: Colonial
Beds: 3
Baths: 2 Full
Garage: 2-Car
Year Built: 1922
Acres: 0.00
Property Tax: $17,807
Description
Maplewood Charmer With Unbeatable Location Close To Absolutely Everything! A Covered Front Porch Entrance Beckons You Into This Cheerful Home. Boasting Tons Of Natural Light, Hardwood Floors Throughout, & A Smart Floor Plan With Space For Everyone. The Living Room, Currently Used As A Home Office, Is Tucked Just Off The Foyer, Away From The Busier Living Areas. Generous Dining Room Featuring Exposed Brick Opens Into The Kitchen, Outfitted W/ Stainless Steel Appliances, & Flows Into A Sunny, Spacious Family Room With Cozy, Wood-burning Fireplace. Glass Doors Invite You Onto The Massive Deck That Wraps Around The Home & Makes For Easy Indoor/outdoor Living. The Flat, Expansive Backyard Is Fully Fenced & Sprinkled With Lovely, Mature Trees Offering Shady Spots To Enjoy Nature & Plenty Of Room For A Garden Or Games. 2-car Detached Garage & Plentiful Off-street Parking In The Wide Driveway. Welcoming & Accessible, This Home Welcomes All With A Built-in Ramp, First Level Bedroom & Full Bathroom. First Level Laundry Room Off Kitchen, Access To Large, Walk-out Lower Level With Plenty Of Room For Storage. Upstairs 2 Spacious Bedrooms, One With A Large Walk-in Closet, Share A Full Hall Bathroom Updated With Corner Shower, Wood Vanity & Wall Tile. Close To Maplewood Town, Schools, Midtown Direct Trains, Bus Routes, Major Highways, & All The Shops & Restaurants Of Neighboring Downtown Millburn. Beautiful Golf Course Located Directly Behind The Property Adds To The Privacy Of The Home.
Rooms Sizes
Kitchen:
21x8 First
Dining Room:
20x11 First
Living Room:
8x10 First
Family Room:
19x13 First
Den:
n/a
Bedroom 1:
10x13 First
Bedroom 2:
13x11 Second
Bedroom 3:
10x13 Second
Bedroom 4:
n/a
Room Levels
Basement:
Storage Room, Utility Room
Ground:
n/a
Level 1:
1 Bedroom, Bath Main, Dining Room, Family Room, Kitchen, Laundry Room, Living Room
Level 2:
2 Bedrooms, Bath Main
Level 3:
n/a
Level Other:
n/a
Room Features
Kitchen:
Galley Type
Dining Room:
n/a
Master Bedroom:
1st Floor
Bath:
n/a
Interior Features
Square Foot:
n/a
Year Renovated:
n/a
Basement:
Yes - Unfinished
Full Baths:
2
Half Baths:
0
Appliances:
Dishwasher, Dryer, Range/Oven-Gas, Refrigerator, Washer
Flooring:
Carpeting, Tile, Wood
Fireplaces:
1
Fireplace:
Family Room
Interior:
CODetect,SmokeDet,TubShowr,WlkInCls
Exterior Features
Garage Space:
2-Car
Garage:
Detached Garage
Driveway:
Additional Parking
Roof:
Asphalt Shingle
Exterior:
Wood Shingle
Swimming Pool:
n/a
Pool:
n/a
Utilities
Heating System:
Baseboard - Hotwater
Heating Source:
Gas-Natural
Cooling:
Wall A/C Unit(s), Window A/C(s)
Water Heater:
Gas
Water:
Public Water
Sewer:
Public Sewer
Services:
n/a
Lot Features
Acres:
0.00
Lot Dimensions:
54X90 IRR
Lot Features:
n/a
School Information
Elementary:
JEFFERSON
Middle:
MAPLEWOOD
High School:
COLUMBIA
Community Information
County:
Essex
Town:
Maplewood Twp.
Neighborhood:
n/a
Application Fee:
n/a
Association Fee:
n/a
Fee Includes:
n/a
Amenities:
n/a
Pets:
n/a
Financial Considerations
List Price:
$685,000
Tax Amount:
$17,807
Land Assessment:
$461,800
Build. Assessment:
$308,100
Total Assessment:
$769,900
Tax Rate:
2.31
Tax Year:
2024
Ownership Type:
Fee Simple
Listing Information
MLS ID:
3958530
List Date:
04-23-2025
Days On Market:
8
Listing Broker:
KELLER WILLIAMS REALTY
Listing Agent:


























Request More Information
Shawn and Diane Fox
RE/MAX American Dream
3108 Route 10 West
Denville, NJ 07834
Call: (973) 277-7853
Web: MeadowsRoxbury.com

