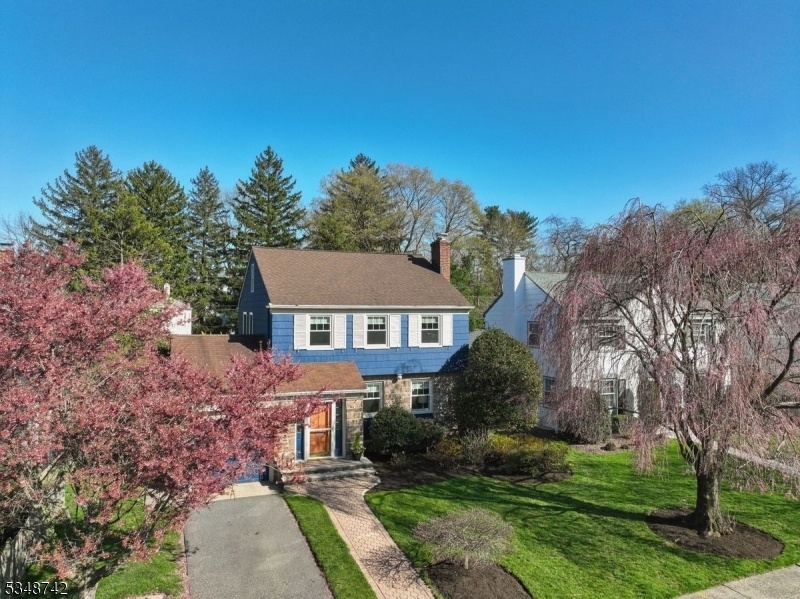4 Stonehenge Rd
Montclair Twp, NJ 07043

































Price: $829,000
GSMLS: 3957284Type: Single Family
Style: Colonial
Beds: 3
Baths: 2 Full
Garage: 1-Car
Year Built: 1941
Acres: 0.00
Property Tax: $19,015
Description
Nestled On A Peaceful Cul-de-sac And Tucked Alongside Tuers Park, This Shingle And Fieldstone Colonial Offers A Rare Blend Of Charm, Convenience, And Modern Upgrades With Direct Park Access From Your Backyard. Step Inside To Find An Inviting Living Room With A Cozy Fireplace, A Formal Dining Room, And An Updated Kitchen With A Center Island Perfect For Gatherings. The Adjacent Family Room Opens Through Sliders To A Spacious Deck And Backyard, Creating Seamless Indoor-outdoor Living. A Laundry Room And Full Bath Complete The Main Level. Upstairs, You'll Find A Large Primary Bedroom And Two Additional Bedrooms Along With A Full Bath. The Walk-up Attic Offers Endless Possibilities For Expansion, While The Finished Lower Level Provides Awesome Additional Living Space And Abundant Storage. Modern Comforts Include New Central Ac And Furnace, A 200-amp Electrical Service, And An Attached Garage With An Ev Charger Outlet. A True Suburban Gem, This Home Combines Timeless Character With Thoughtful Updates All In A Prime Location With Easy Access To Parks, Schools, And Transportation.
Rooms Sizes
Kitchen:
First
Dining Room:
First
Living Room:
First
Family Room:
First
Den:
n/a
Bedroom 1:
Second
Bedroom 2:
Second
Bedroom 3:
Second
Bedroom 4:
n/a
Room Levels
Basement:
Rec Room, Storage Room, Utility Room
Ground:
n/a
Level 1:
Bath(s) Other, Dining Room, Entrance Vestibule, Family Room, Kitchen, Laundry Room, Living Room
Level 2:
3 Bedrooms, Bath Main
Level 3:
Attic
Level Other:
n/a
Room Features
Kitchen:
Center Island, Eat-In Kitchen
Dining Room:
Formal Dining Room
Master Bedroom:
n/a
Bath:
n/a
Interior Features
Square Foot:
n/a
Year Renovated:
n/a
Basement:
Yes - Finished-Partially, French Drain
Full Baths:
2
Half Baths:
0
Appliances:
Carbon Monoxide Detector, Dishwasher, Dryer, Freezer-Freestanding, Kitchen Exhaust Fan, Range/Oven-Gas, Refrigerator, Sump Pump, Washer
Flooring:
Carpeting, Tile, Wood
Fireplaces:
1
Fireplace:
Living Room, Wood Burning
Interior:
Blinds,CODetect,FireExtg,Shades,SmokeDet,StallShw,TubShowr
Exterior Features
Garage Space:
1-Car
Garage:
Attached Garage, Garage Door Opener, See Remarks
Driveway:
1 Car Width, Blacktop
Roof:
Asphalt Shingle
Exterior:
Stone, Wood Shingle
Swimming Pool:
n/a
Pool:
n/a
Utilities
Heating System:
1 Unit, Forced Hot Air
Heating Source:
Gas-Natural
Cooling:
1 Unit, Central Air
Water Heater:
Gas
Water:
Public Water
Sewer:
Public Sewer
Services:
Fiber Optic
Lot Features
Acres:
0.00
Lot Dimensions:
53X120 IRR
Lot Features:
Backs to Park Land, Cul-De-Sac, Level Lot
School Information
Elementary:
MAGNET
Middle:
MAGNET
High School:
MONTCLAIR
Community Information
County:
Essex
Town:
Montclair Twp.
Neighborhood:
n/a
Application Fee:
n/a
Association Fee:
n/a
Fee Includes:
n/a
Amenities:
n/a
Pets:
n/a
Financial Considerations
List Price:
$829,000
Tax Amount:
$19,015
Land Assessment:
$291,500
Build. Assessment:
$267,300
Total Assessment:
$558,800
Tax Rate:
3.40
Tax Year:
2024
Ownership Type:
Fee Simple
Listing Information
MLS ID:
3957284
List Date:
04-17-2025
Days On Market:
13
Listing Broker:
PROMINENT PROPERTIES SIR
Listing Agent:

































Request More Information
Shawn and Diane Fox
RE/MAX American Dream
3108 Route 10 West
Denville, NJ 07834
Call: (973) 277-7853
Web: MeadowsRoxbury.com

