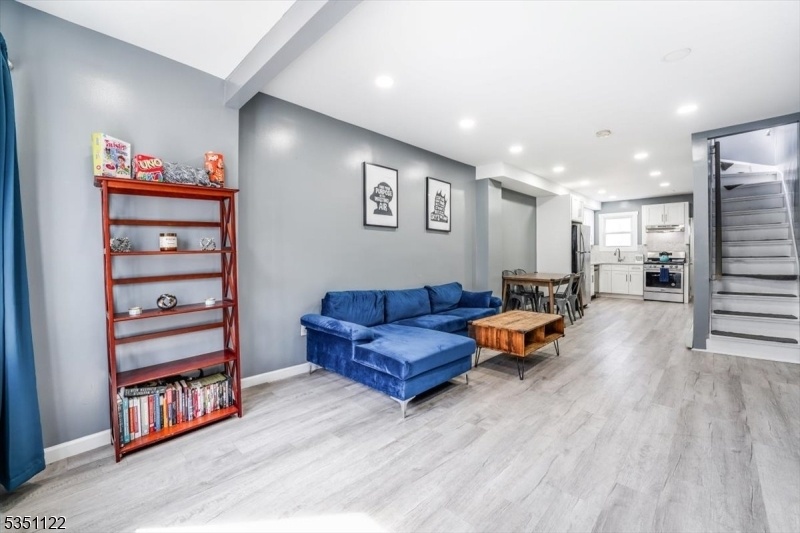141 Van Horne St
Jersey City, NJ 07304

























Price: $567,000
GSMLS: 3957056Type: Single Family
Style: Multi Floor Unit
Beds: 3
Baths: 2 Full & 1 Half
Garage: No
Year Built: 1895
Acres: 0.03
Property Tax: $6,310
Description
This Tastefully Renovated Mother-daughter Home Was Completely Transformed Just 4 Years Ago, Offering Modern Updates While Maximizing Every Inch Of Space. The Layout Is Thoughtfully Designed, Featuring 2 Bedrooms, 2 Full Bathrooms, And 1 Half Bathroom, Along With A Spacious Living Area That's Perfect For Entertaining. The Stunning Kitchen Is A Chef's Dream, Boasting Sleek Stainless Steel Appliances, Elegant Granite Countertops, And A Stylish Herringbone Mosaic Backsplash. The Separate Entrance To The Lower Level Offers Incredible Flexibility Perfect For An In-law Suite Or Private Guest Space. Step Outside And Enjoy An Oversized Backyard, Providing A Tranquil Escape In The Heart Of A Bustling City. And Location? You're In The Highly Sought-after Bergen-lafayette Neighborhood, Just Steps From Berry Lane Park, The Largest Municipal Park In All Of Jersey City. This Incredible Green Space Features An Amphitheater, Skate Park, Sports Courts, And Open Fields. Liberty State Park Is Also Just A 10-minute Walk Away, Offering Breathtaking Waterfront Views. For Nyc Commuters, The Garfield Light Rail Station Is Just A 5-minute Walk From Your Doorstep, Making Your Daily Travel Seamless. Plus, You're Surrounded By Some Of The Area's Best Shops, Caf S, And Restaurants Including Local Favorites Like The Grind And Harry's Daughter. This Is More Than Just A Home It's A Lifestyle. Don't Miss Your Chance To Own In One Of Jersey City's Most Vibrant Neighborhoods!
Rooms Sizes
Kitchen:
n/a
Dining Room:
n/a
Living Room:
n/a
Family Room:
n/a
Den:
n/a
Bedroom 1:
n/a
Bedroom 2:
n/a
Bedroom 3:
n/a
Bedroom 4:
n/a
Room Levels
Basement:
n/a
Ground:
1 Bedroom, Bath(s) Other, Living Room
Level 1:
Bath(s) Other, Dining Room, Kitchen, Living Room
Level 2:
2 Bedrooms, Bath(s) Other
Level 3:
n/a
Level Other:
n/a
Room Features
Kitchen:
See Remarks
Dining Room:
n/a
Master Bedroom:
n/a
Bath:
n/a
Interior Features
Square Foot:
n/a
Year Renovated:
n/a
Basement:
Yes - Finished, Walkout
Full Baths:
2
Half Baths:
1
Appliances:
Dishwasher, Microwave Oven, Range/Oven-Gas, Refrigerator
Flooring:
n/a
Fireplaces:
No
Fireplace:
n/a
Interior:
n/a
Exterior Features
Garage Space:
No
Garage:
n/a
Driveway:
See Remarks
Roof:
See Remarks
Exterior:
Aluminum Siding, Brick, Vinyl Siding, Wood
Swimming Pool:
n/a
Pool:
n/a
Utilities
Heating System:
Baseboard - Electric
Heating Source:
Gas-Natural
Cooling:
Wall A/C Unit(s)
Water Heater:
n/a
Water:
Public Water
Sewer:
See Remarks
Services:
n/a
Lot Features
Acres:
0.03
Lot Dimensions:
12.5X100
Lot Features:
n/a
School Information
Elementary:
n/a
Middle:
n/a
High School:
n/a
Community Information
County:
Hudson
Town:
Jersey City
Neighborhood:
n/a
Application Fee:
n/a
Association Fee:
n/a
Fee Includes:
n/a
Amenities:
n/a
Pets:
n/a
Financial Considerations
List Price:
$567,000
Tax Amount:
$6,310
Land Assessment:
$152,000
Build. Assessment:
$130,600
Total Assessment:
$282,600
Tax Rate:
2.23
Tax Year:
2024
Ownership Type:
Fee Simple
Listing Information
MLS ID:
3957056
List Date:
03-18-2025
Days On Market:
48
Listing Broker:
EXP REALTY, LLC
Listing Agent:

























Request More Information
Shawn and Diane Fox
RE/MAX American Dream
3108 Route 10 West
Denville, NJ 07834
Call: (973) 277-7853
Web: MeadowsRoxbury.com

