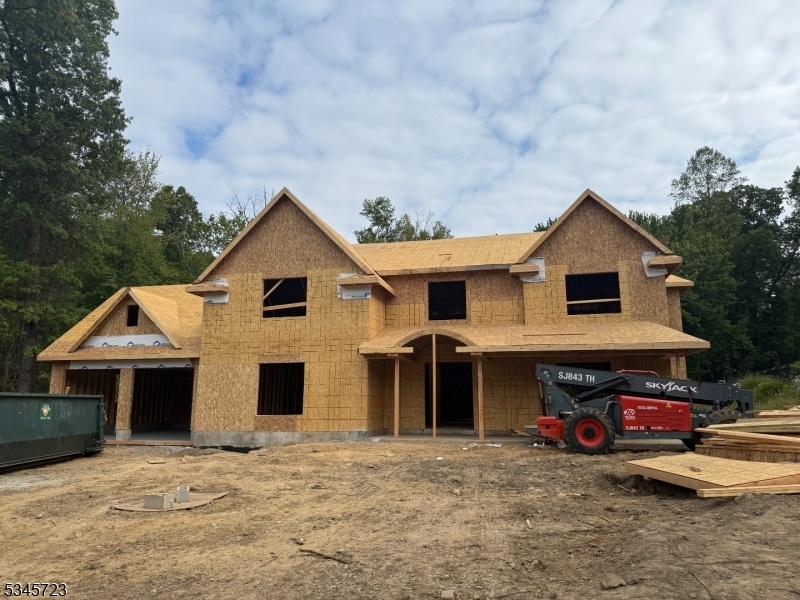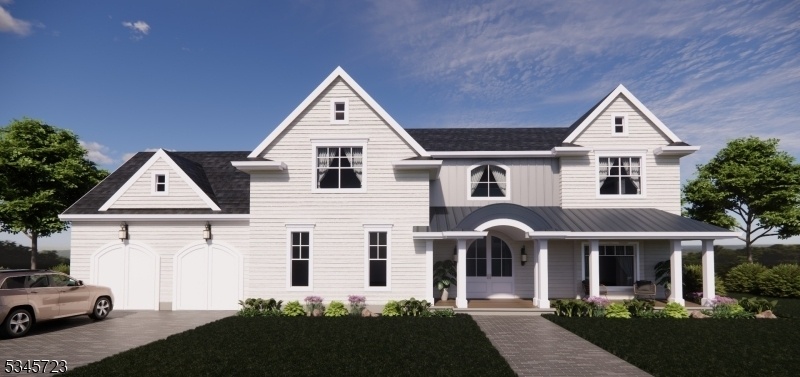34 Mill St
Fairfield Twp, NJ 07004









Price: $1,499,900
GSMLS: 3952317Type: Single Family
Style: Colonial
Beds: 5
Baths: 4 Full & 1 Half
Garage: 2-Car
Year Built: 2025
Acres: 0.86
Property Tax: $8,031
Description
Beautifully Appointed New Construction To Be Delivered End Of 2025 / Early 2026! Featuring Over 4,100 Sqft Of Living Space, This Custom Colonial Is Designed With An Open Floorplan That Enhances Its Expansive Feel, Complemented By 10-foot Ceilings On The First Floor And 9-foot Ceilings On The Second. The First Floor Features A Large Foyer That Flows Into The Impressive Kitchen With A Sizable Island/breakfast Bar, A Large Great Room With Gas Fireplace, Formal Dining Room, First-floor Guest Room Or Au Pair Suite With An En-suite Bath And Walk-in Closet, Lot Of Extra Closet Space, Powder Room, And Mudroom. Second Floor Features A Grand Master Suite Featuring Cathedral Ceilings, A Spacious Walk-in Closet, And A Luxurious Master Bath With A Soaking Tub, Double Sinks, And A Large Walk-in Shower, The Second Bedroom Also Boasts Cathedral Ceilings, A Private En-suite Bath, And A Walk-in Closet, Two Additional Bedrooms With A Jack And Jill Bath, Plus A Laundry Room With A Slop Sink. The Home Also Includes A 2-car Attached Garage With Unfinished Attic Storage. Other Premium Features Include Engineered Wood Flooring, Modern Iron Railings, Oak Staircase With Painted Risers, Crown Molding Package, A Tankless Water Heater, And Ge Cafe Appliances. Energy Efficiency Is A Priority, With Upgraded Spray Foam Insulation And Energy-efficient Windows To Ensure Comfort All Year Long. Act Fast So There Is Still Some Time To Pick Your Favorite Colors!
Rooms Sizes
Kitchen:
18x19 First
Dining Room:
18x16 First
Living Room:
18x20 First
Family Room:
n/a
Den:
n/a
Bedroom 1:
17x20 Second
Bedroom 2:
15x17 Second
Bedroom 3:
21x14
Bedroom 4:
15x15 Second
Room Levels
Basement:
n/a
Ground:
n/a
Level 1:
1Bedroom,BathOthr,DiningRm,Foyer,GreatRm,Kitchen,MudRoom,PowderRm
Level 2:
4 Or More Bedrooms, Bath Main, Bath(s) Other
Level 3:
n/a
Level Other:
n/a
Room Features
Kitchen:
Breakfast Bar, Center Island, See Remarks
Dining Room:
Formal Dining Room
Master Bedroom:
Full Bath, Walk-In Closet
Bath:
n/a
Interior Features
Square Foot:
4,113
Year Renovated:
n/a
Basement:
No - Slab
Full Baths:
4
Half Baths:
1
Appliances:
Carbon Monoxide Detector, Dishwasher, Range/Oven-Gas, Refrigerator
Flooring:
Carpeting, See Remarks, Tile, Wood
Fireplaces:
1
Fireplace:
Gas Fireplace, Great Room
Interior:
CODetect,CeilCath,CeilHigh,SmokeDet,SoakTub,WlkInCls
Exterior Features
Garage Space:
2-Car
Garage:
Attached Garage
Driveway:
2 Car Width
Roof:
Asphalt Shingle
Exterior:
Stone, Vinyl Siding
Swimming Pool:
No
Pool:
n/a
Utilities
Heating System:
2 Units, Forced Hot Air
Heating Source:
Gas-Natural
Cooling:
2 Units, Central Air
Water Heater:
Gas
Water:
Public Water
Sewer:
Public Sewer
Services:
Cable TV Available
Lot Features
Acres:
0.86
Lot Dimensions:
n/a
Lot Features:
Wooded Lot
School Information
Elementary:
STEVENSON
Middle:
W ESSEX
High School:
W ESSEX
Community Information
County:
Essex
Town:
Fairfield Twp.
Neighborhood:
Fairfield Heights
Application Fee:
n/a
Association Fee:
n/a
Fee Includes:
n/a
Amenities:
n/a
Pets:
n/a
Financial Considerations
List Price:
$1,499,900
Tax Amount:
$8,031
Land Assessment:
$376,000
Build. Assessment:
$0
Total Assessment:
$376,000
Tax Rate:
2.14
Tax Year:
2024
Ownership Type:
Fee Simple
Listing Information
MLS ID:
3952317
List Date:
03-21-2025
Days On Market:
0
Listing Broker:
LATTIMER REALTY
Listing Agent:









Request More Information
Shawn and Diane Fox
RE/MAX American Dream
3108 Route 10 West
Denville, NJ 07834
Call: (973) 277-7853
Web: MeadowsRoxbury.com

