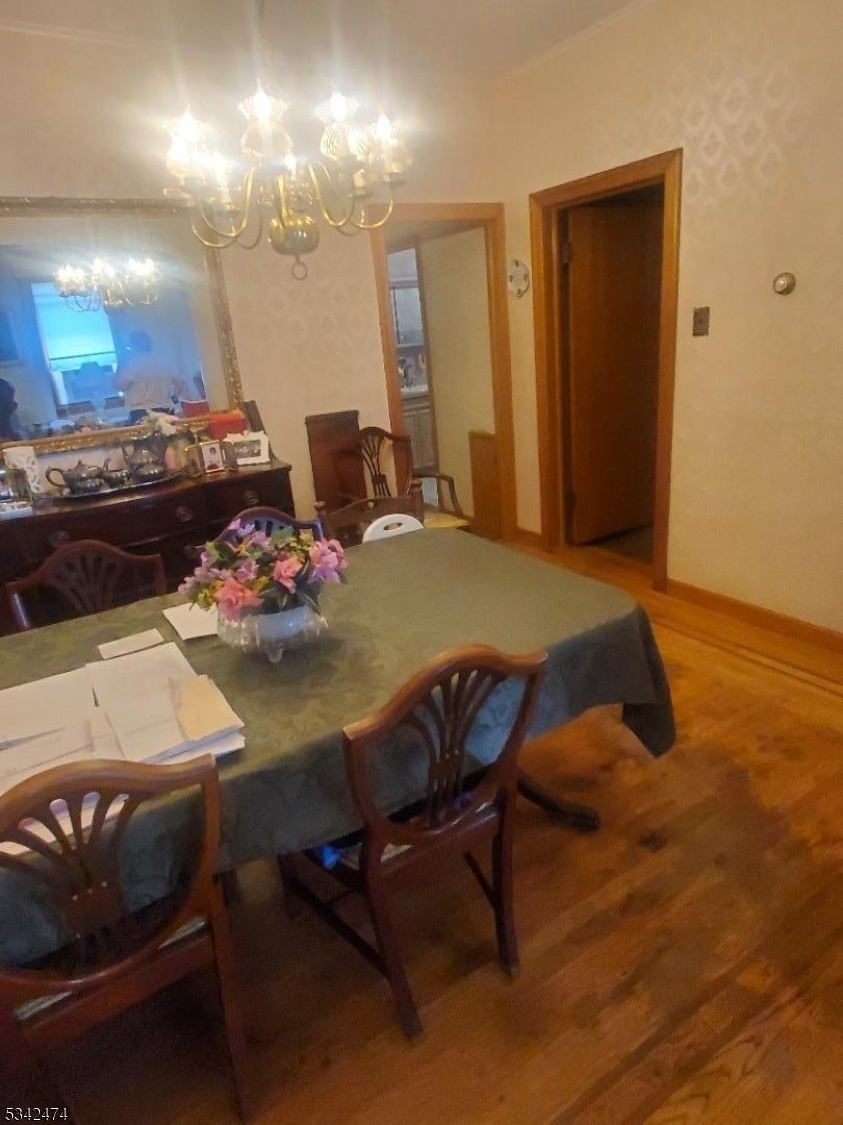230 Christine St
Elizabeth City, NJ 07202







Price: $680,000
GSMLS: 3950105Type: Single Family
Style: Colonial
Beds: 1
Baths: 2 Full & 1 Half
Garage: 1-Car
Year Built: Unknown
Acres: 0.12
Property Tax: $12,278
Description
Unlock The Potential Of This Unique Investment Opportunity.over 2000 Square Feet To Develop To Your Choosing . This Brick Beauty Is Built Like A Fortress. It Is A Multiuse Building Where Rental Income Can Be Generated From The 2nd Level Apartment Or An Owner Can Occupy This Unit.options Are Numerous. Open Your Eyes To Numerous Types Of Businesses That Can Utilize This Space,the Open Floor Plan Allows For A Flexible Layout. This Natural Palette And Generous Lighting Feature Durable Flooring With Restroom Access In A Comfortable Setting.this Home Is Adaptable To Various Businesses And Styles. Spacious Storage Space Is Available, Perfect For Inventory Or Another Innovation.this One Screams Enormous Potential.a Receptionist Area Greets You On The First Level,followed By Meeting,examination, A Chapel, Conference Rooms And More. The Possibilities Are Endless For A Variety Of Business Opportunities Or A Spacious Residential Unit.cac On The First Floor Only.. Conveniently Located Near The Garden State Parkway,route 78,new Jersey Turnpike,and Newark Liberty Airport. Come Bring Your Imagination And Scratch This Goal Off Your Wish List.hurry Don't Miss This Tremendous Opportunity.plenty Of Space In This One.developers Dream.
Rooms Sizes
Kitchen:
15x18 Second
Dining Room:
15x21 Second
Living Room:
17x21 Second
Family Room:
n/a
Den:
n/a
Bedroom 1:
15x17 Second
Bedroom 2:
Second
Bedroom 3:
n/a
Bedroom 4:
n/a
Room Levels
Basement:
Storage Room, Utility Room, Workshop
Ground:
Conserv,Vestibul,Leisure,Office,Parlor
Level 1:
n/a
Level 2:
3 Bedrooms, Bath Main, Dining Room, Living Room
Level 3:
n/a
Level Other:
n/a
Room Features
Kitchen:
Eat-In Kitchen
Dining Room:
Formal Dining Room
Master Bedroom:
n/a
Bath:
Tub Shower
Interior Features
Square Foot:
n/a
Year Renovated:
n/a
Basement:
Yes - Finished-Partially, Full
Full Baths:
2
Half Baths:
1
Appliances:
Range/Oven-Gas
Flooring:
Carpeting, Wood
Fireplaces:
No
Fireplace:
n/a
Interior:
High Ceilings, Smoke Detector
Exterior Features
Garage Space:
1-Car
Garage:
Built-In Garage, Garage Parking
Driveway:
1 Car Width
Roof:
Asphalt Shingle
Exterior:
Brick
Swimming Pool:
No
Pool:
n/a
Utilities
Heating System:
1 Unit
Heating Source:
Gas-Natural
Cooling:
Central Air
Water Heater:
Gas
Water:
Public Water, Water Charge Extra
Sewer:
Public Sewer
Services:
Cable TV Available
Lot Features
Acres:
0.12
Lot Dimensions:
50X100
Lot Features:
Level Lot, Open Lot
School Information
Elementary:
Battin MS
Middle:
Peterstown
High School:
Elizabeth
Community Information
County:
Union
Town:
Elizabeth City
Neighborhood:
n/a
Application Fee:
n/a
Association Fee:
n/a
Fee Includes:
n/a
Amenities:
Storage
Pets:
Yes
Financial Considerations
List Price:
$680,000
Tax Amount:
$12,278
Land Assessment:
$190,000
Build. Assessment:
$448,200
Total Assessment:
$638,200
Tax Rate:
1.92
Tax Year:
2024
Ownership Type:
Fee Simple
Listing Information
MLS ID:
3950105
List Date:
03-11-2025
Days On Market:
259
Listing Broker:
JOHN CAMPBELL REALTY
Listing Agent:







Request More Information
Shawn and Diane Fox
RE/MAX American Dream
3108 Route 10 West
Denville, NJ 07834
Call: (973) 277-7853
Web: MeadowsRoxbury.com

