41 Dickinson Rd
Bernards Twp, NJ 07920
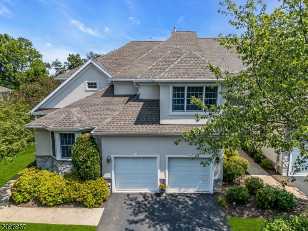
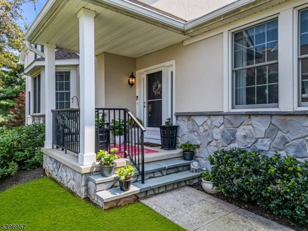
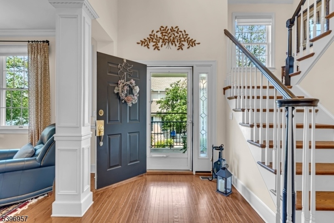
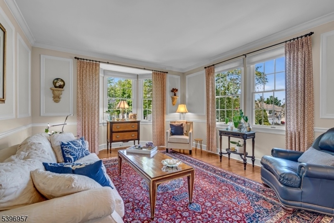
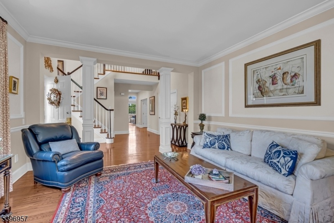
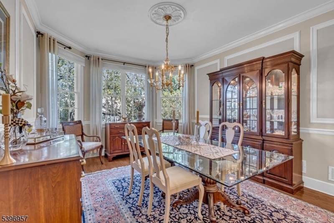
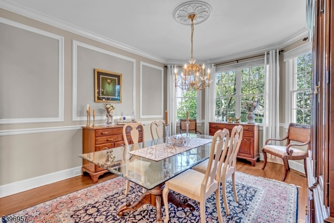
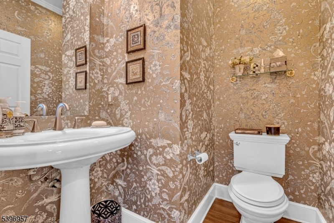
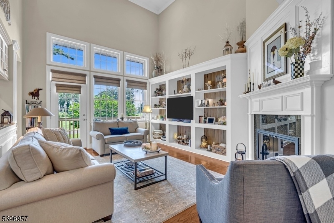
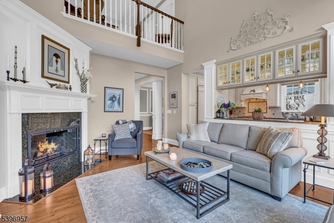
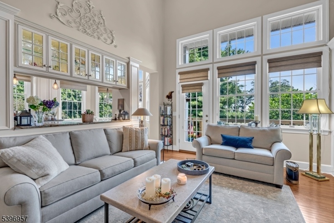
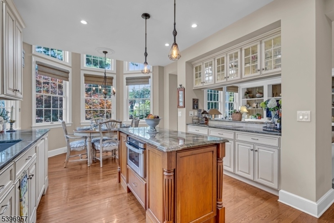
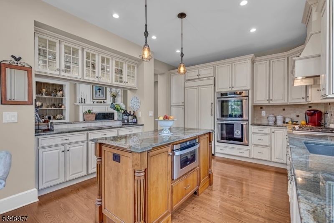
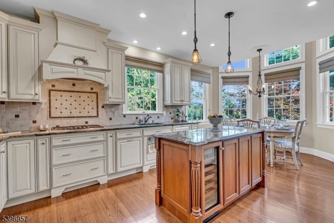
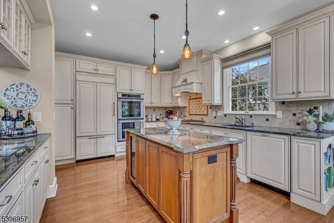
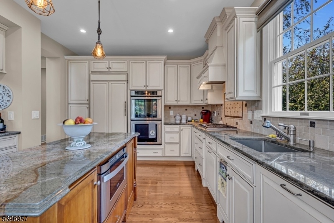
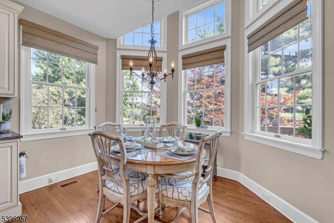
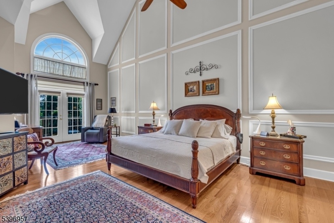
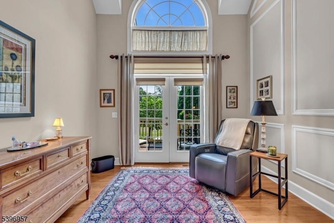
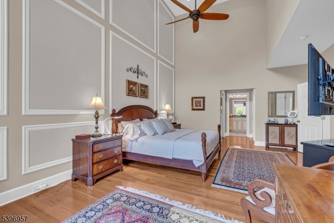
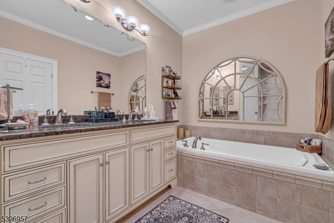
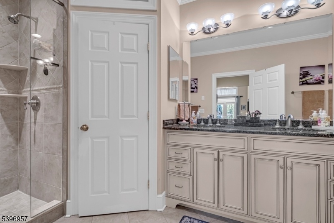
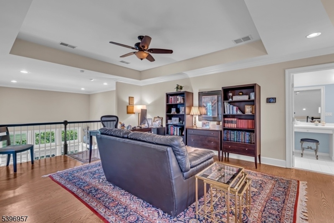
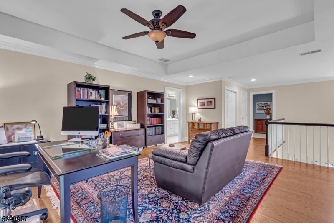
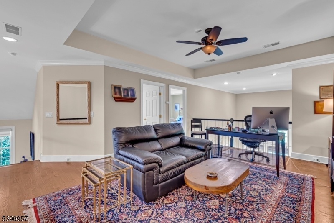
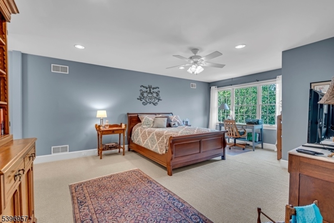
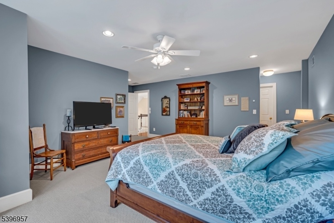
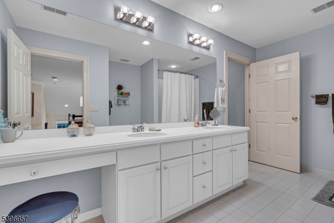
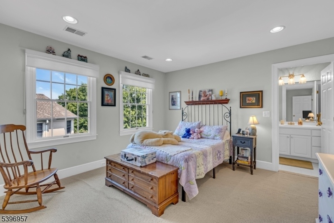
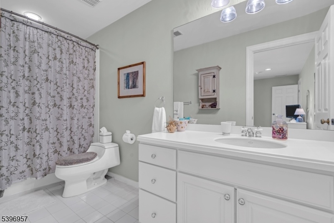
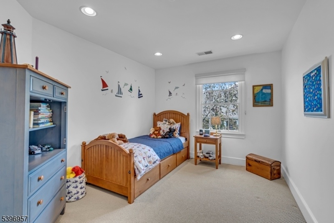
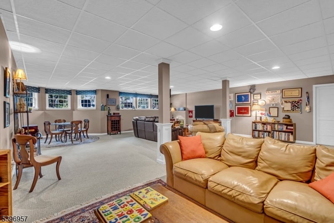
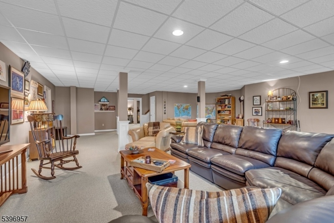
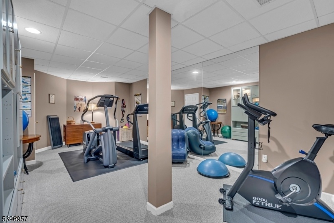
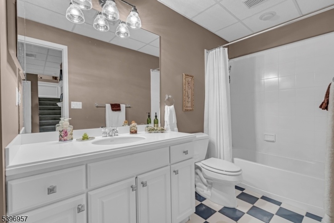
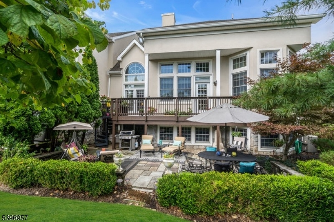
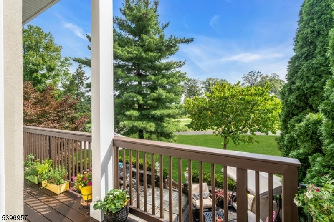
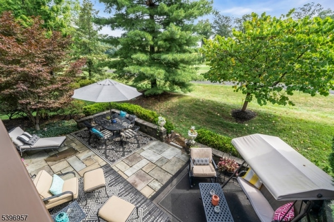
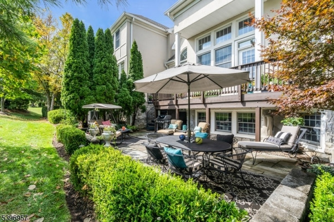
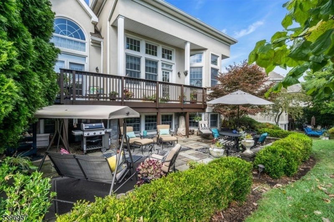
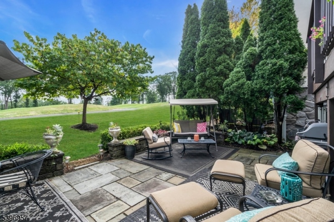
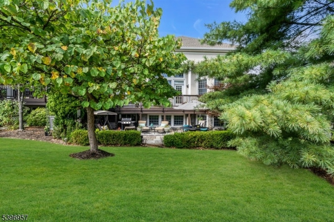
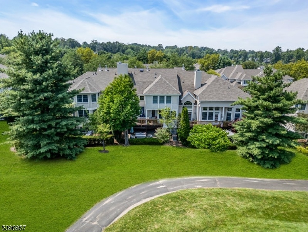
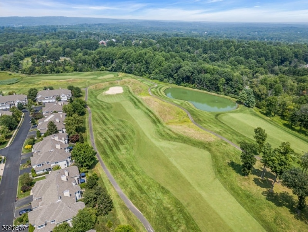
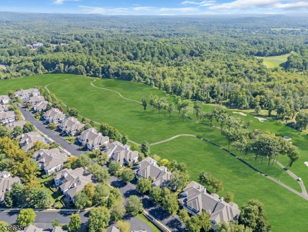
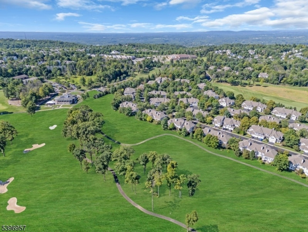
Price: $1,350,000
GSMLS: 3997727Type: Condo/Townhouse/Co-op
Style: Townhouse-End Unit
Beds: 4
Baths: 4 Full & 1 Half
Garage: 2-Car
Year Built: 1998
Acres: 0.16
Property Tax: $17,106
Description
Immaculately Maintained Elegant Birkdale Ii End-unit Townhome On The 10th Hole Of The Njn Golf Course, In The Highly Sought-after Hills Community Of Amherst Mews. The Entire Back Of The Home Has A Panoramic View Of The 10th Hole Allowing For Beautiful East-facing Sunrises. The Open Floor Plan Includes A Spacious 1st Floor Family Room With Floor To Ceiling Windows; Sun-drenched Living & Dining Rooms With Bay Windows; An Oversized Kitchen Equipped For The Most Discerning Chef, (inc.thermador & Kitchen Aid Appliances, Sub-zero Wine Refrigerator, And A Sharp Drawer Microwave - See Full List); & An Elegant First-floor Primary Suite With Vaulted Ceilings And Beautiful Wood Trim Work. The 2nd Floor Includes A Huge Loft Overlooking The Family Room Below, With Two Spacious En-suite Bedrooms. A 3rd Upstairs Room Can Serve As A Guest Bedroom Or Office. The Sun-filled Basement Is Set For Entertainment Or Relaxation With A Huge Living Area, An Exercise Room/office & A Full Bath! Mt Prospect Elementary School Has Consistently Ranked 3rd - 25th Over The Past 10 Years On The List Of Best Public Elementary Schools In Nj. Wm Annin Middle School Was Named #17th Best Public School In Nj, & Ridge High School Was Ranked #23 On The 2026 Niche List Of Best College Prep Public High Schools In Nj. This Home Is Conveniently Located Close To Highways 78 & 287. Enjoy The Lifestyle Of The Hills With A Community Pool, Golf Course, Gym/workout Facility, Tennis, Pickleball & Basketball Courts And More!
Rooms Sizes
Kitchen:
21x13 First
Dining Room:
15x12 First
Living Room:
17x14 First
Family Room:
19x14
Den:
n/a
Bedroom 1:
31x15 First
Bedroom 2:
22x19 Second
Bedroom 3:
14x12
Bedroom 4:
13x11 Second
Room Levels
Basement:
Bath(s) Other, Exercise Room, Great Room, Storage Room
Ground:
n/a
Level 1:
1Bedroom,BathMain,DiningRm,FamilyRm,Foyer,GarEnter,Kitchen,Laundry,LivingRm,Porch,PowderRm,Walkout
Level 2:
3 Bedrooms, Bath(s) Other, Loft
Level 3:
Attic
Level Other:
n/a
Room Features
Kitchen:
Center Island, Eat-In Kitchen, Separate Dining Area
Dining Room:
Formal Dining Room
Master Bedroom:
1st Floor, Walk-In Closet
Bath:
Jetted Tub, Stall Shower
Interior Features
Square Foot:
n/a
Year Renovated:
n/a
Basement:
Yes - Finished, Full
Full Baths:
4
Half Baths:
1
Appliances:
Carbon Monoxide Detector, Central Vacuum, Cooktop - Gas, Dishwasher, Disposal, Dryer, Kitchen Exhaust Fan, Microwave Oven, Refrigerator, Self Cleaning Oven, Wall Oven(s) - Gas, Washer, Wine Refrigerator
Flooring:
Carpeting, Tile, Wood
Fireplaces:
1
Fireplace:
Family Room, Gas Fireplace
Interior:
CODetect,Drapes,FireExtg,CeilHigh,JacuzTyp,SmokeDet,SoakTub,TubShowr,WlkInCls,WndwTret
Exterior Features
Garage Space:
2-Car
Garage:
Attached Garage, Finished Garage, Garage Door Opener
Driveway:
2 Car Width
Roof:
Composition Shingle
Exterior:
Stucco
Swimming Pool:
Yes
Pool:
Association Pool
Utilities
Heating System:
3 Units, Multi-Zone
Heating Source:
Gas-Natural
Cooling:
3 Units, Ceiling Fan, Central Air, Multi-Zone Cooling
Water Heater:
Gas
Water:
Public Water, Water Charge Extra
Sewer:
Public Sewer, Sewer Charge Extra
Services:
Cable TV Available, Garbage Included
Lot Features
Acres:
0.16
Lot Dimensions:
n/a
Lot Features:
Backs to Golf Course, Mountain View
School Information
Elementary:
MTPROSPECT
Middle:
W ANNIN
High School:
RIDGE
Community Information
County:
Somerset
Town:
Bernards Twp.
Neighborhood:
Amherst Mews
Application Fee:
n/a
Association Fee:
$770 - Monthly
Fee Includes:
Maintenance-Common Area, Maintenance-Exterior, Snow Removal, Trash Collection
Amenities:
ClubHous,Exercise,JogPath,MulSport,PoolOtdr,Storage,Tennis
Pets:
Yes
Financial Considerations
List Price:
$1,350,000
Tax Amount:
$17,106
Land Assessment:
$342,900
Build. Assessment:
$753,300
Total Assessment:
$1,096,200
Tax Rate:
1.78
Tax Year:
2024
Ownership Type:
Fee Simple
Listing Information
MLS ID:
3997727
List Date:
11-13-2025
Days On Market:
0
Listing Broker:
COLDWELL BANKER REALTY
Listing Agent:














































Request More Information
Shawn and Diane Fox
RE/MAX American Dream
3108 Route 10 West
Denville, NJ 07834
Call: (973) 277-7853
Web: MeadowsRoxbury.com

