24 Denise Dr
Kinnelon Boro, NJ 07405
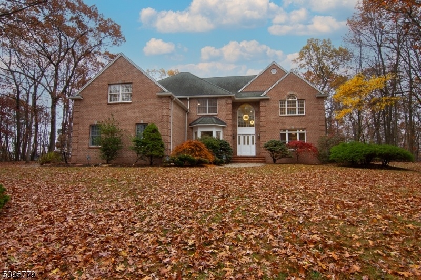
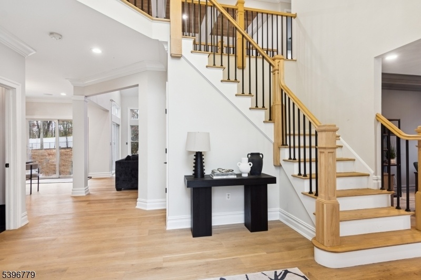
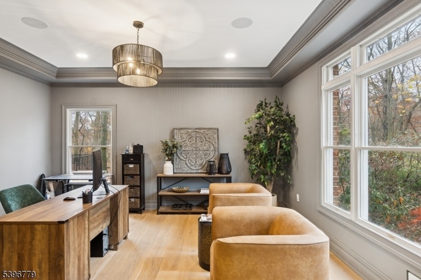
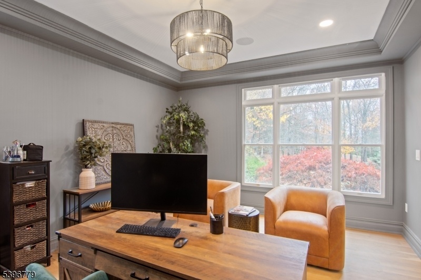
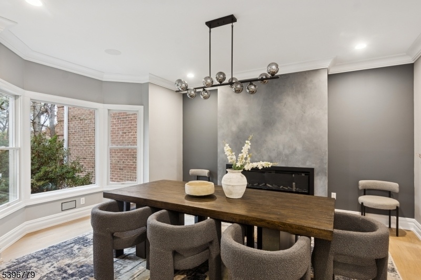
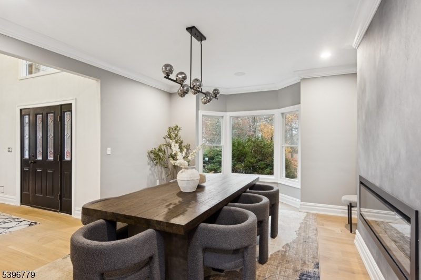
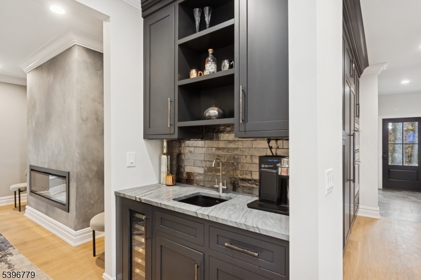
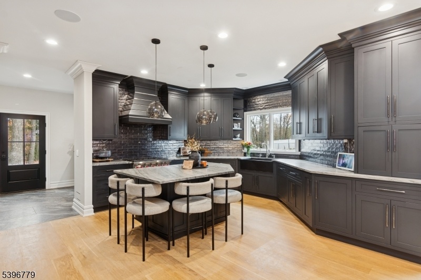
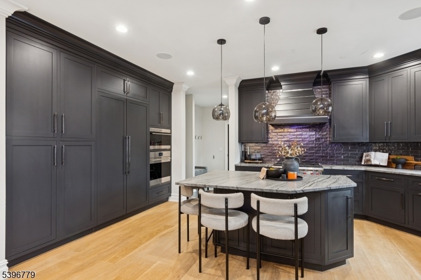
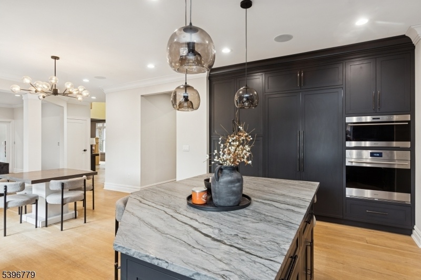
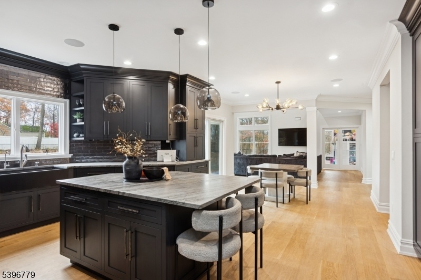
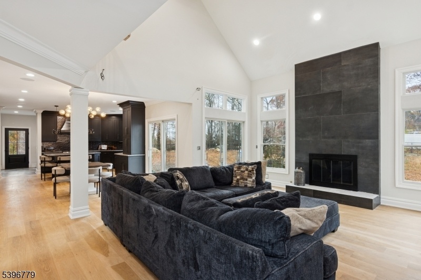
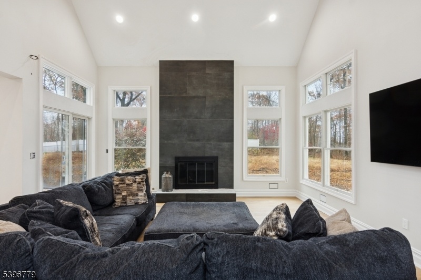
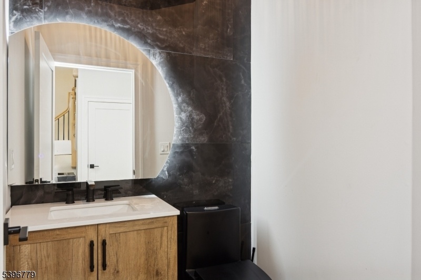
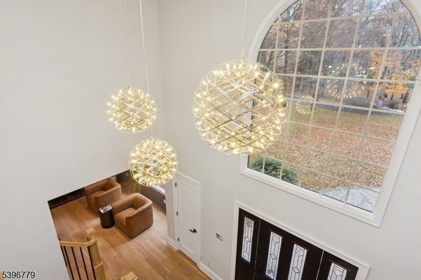
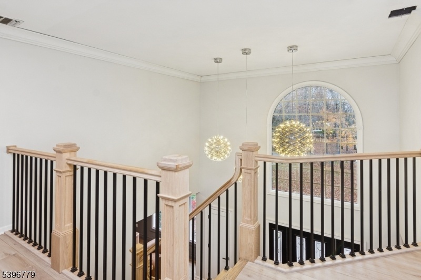
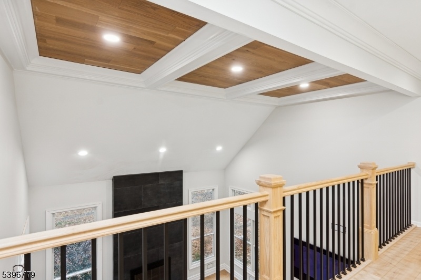
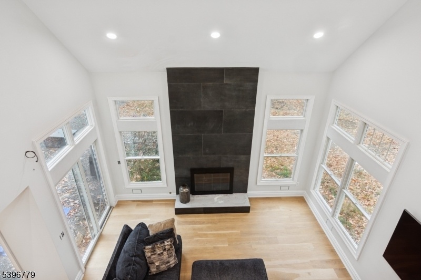
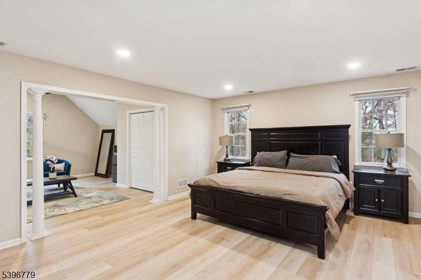
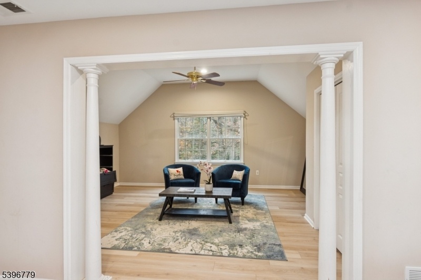
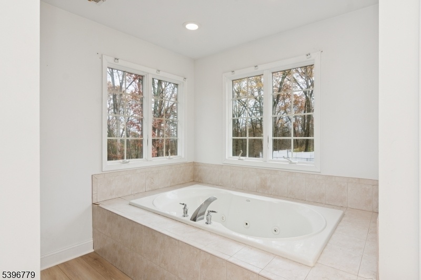
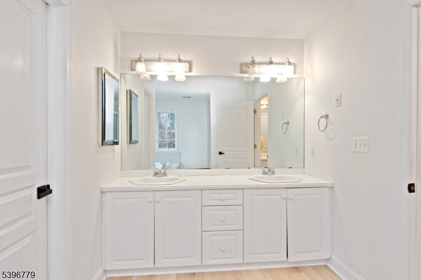
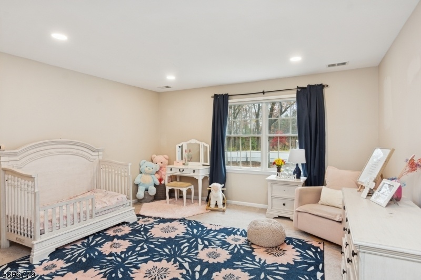
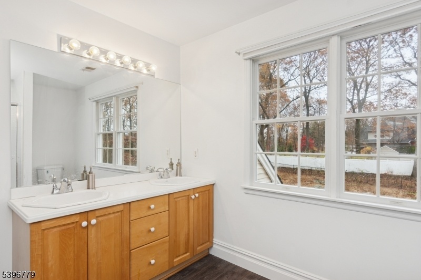
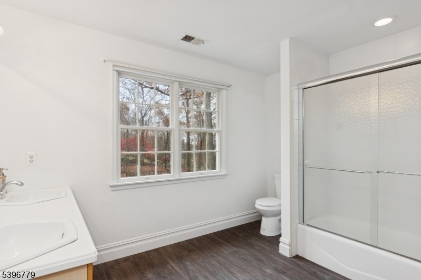
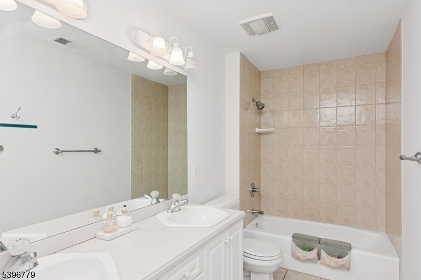
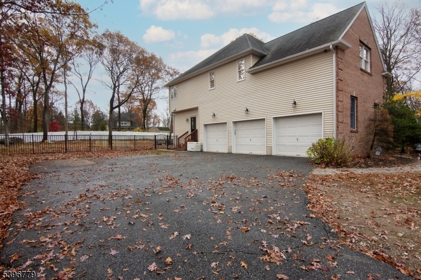
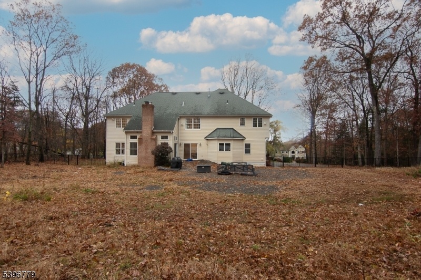
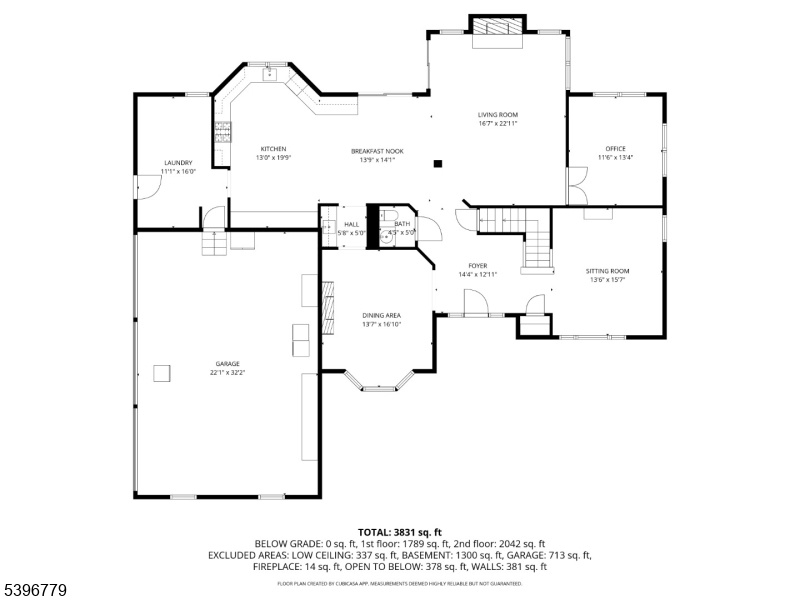
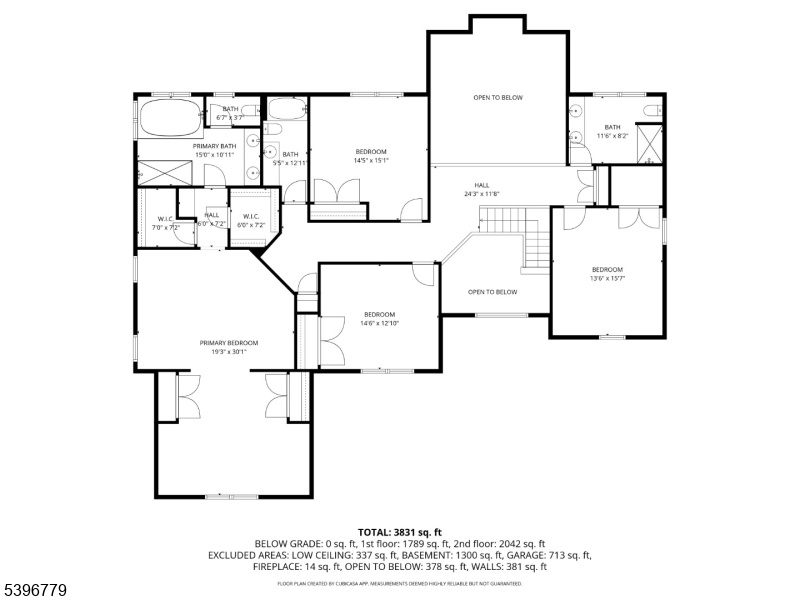
Price: $1,395,000
GSMLS: 3997380Type: Single Family
Style: Colonial
Beds: 4
Baths: 3 Full & 1 Half
Garage: 3-Car
Year Built: 1998
Acres: 1.39
Property Tax: $25,826
Description
Welcome To 24 Denise Drive, An Elegant Custom Colonial Nestled In The Prestigious Saw Mill Estates Of Kinnelon. Set On A Beautifully Landscaped 1.39 Acre Lot Offering Privacy And Serenity, This Meticulously Updated Residence Blends Timeless Architecture With Sophisticated Modern Design. A Stunning High-end Kitchen Anchors The Heart Of The Home, Showcasing Custom Cabinetry, Designer Lighting And Professional-grade Stainless Appliances. The Open-concept Layout Flows Effortlessly Into A Sun-filled Breakfast Area And A Spacious Family Room With A Gas Fireplace, Perfect For Entertaining Or Everyday Living. Rich New Flooring Extends Throughout The Main Level, Upstairs Hall, And Primary Suite Adding Warmth And Refinement. The First Floor Also Features A Formal Living, Dining Room With Gas Fireplace, A Private Home Office And An Elegant Powder Room. Upstairs The Primary Suite Is A Serene Retreat With Spa-inspired Bath, Generous Walk-in Closets And Tranquil Sitting Area. Three Additional Bedrooms And Two Well-appointed Baths Complete The Upper Level. The Expansive Backyard Awaits A Future Pool Oasis. Additional Highlights Include Full Basement With High Ceilings, Custom Millwork And A 3-car Garage. Tucked In The Scenic Hills Of Northern Morris County, Kinnelon Is Celebrated For Its Estate-style Homes, Top-rated Schools And Natural Beauty. Just 35 Miles From Manhattan, It Offers Refined Suburban Living Surrounded By Lakes, Parks And A Welcoming Sense Of Community.
Rooms Sizes
Kitchen:
27x20 First
Dining Room:
14x17 First
Living Room:
14x16 First
Family Room:
23x17
Den:
13x12 First
Bedroom 1:
30x19 Second
Bedroom 2:
16x14 Second
Bedroom 3:
15x15 Second
Bedroom 4:
15x13 Second
Room Levels
Basement:
n/a
Ground:
Storage Room
Level 1:
DiningRm,FamilyRm,Foyer,Kitchen,LivingRm,MudRoom,Office
Level 2:
4+Bedrms,BathMain,BathOthr,SittngRm
Level 3:
Attic
Level Other:
n/a
Room Features
Kitchen:
Center Island, Eat-In Kitchen, Separate Dining Area
Dining Room:
Formal Dining Room
Master Bedroom:
Dressing Room, Full Bath, Sitting Room, Walk-In Closet
Bath:
Stall Shower And Tub
Interior Features
Square Foot:
3,912
Year Renovated:
2024
Basement:
Yes - Full, Unfinished
Full Baths:
3
Half Baths:
1
Appliances:
Dishwasher, Kitchen Exhaust Fan, Microwave Oven, Range/Oven-Gas, Refrigerator, Wall Oven(s) - Electric, Wine Refrigerator
Flooring:
Laminate, Tile, Wood
Fireplaces:
2
Fireplace:
Dining Room, Family Room, Gas Fireplace
Interior:
Blinds,CeilHigh,SoakTub,WlkInCls
Exterior Features
Garage Space:
3-Car
Garage:
Attached,Finished,InEntrnc
Driveway:
Blacktop
Roof:
Composition Shingle
Exterior:
Brick, Vinyl Siding
Swimming Pool:
n/a
Pool:
n/a
Utilities
Heating System:
Forced Hot Air
Heating Source:
Gas-Natural
Cooling:
Central Air
Water Heater:
Gas
Water:
Public Water
Sewer:
Septic 4 Bedroom Town Verified
Services:
Cable TV Available
Lot Features
Acres:
1.39
Lot Dimensions:
n/a
Lot Features:
n/a
School Information
Elementary:
n/a
Middle:
Pearl R. Miller Middle School (6-8)
High School:
Kinnelon High School (9-12)
Community Information
County:
Morris
Town:
Kinnelon Boro
Neighborhood:
Saw Mill Estates
Application Fee:
n/a
Association Fee:
n/a
Fee Includes:
n/a
Amenities:
n/a
Pets:
n/a
Financial Considerations
List Price:
$1,395,000
Tax Amount:
$25,826
Land Assessment:
$290,900
Build. Assessment:
$600,600
Total Assessment:
$891,500
Tax Rate:
2.90
Tax Year:
2024
Ownership Type:
Fee Simple
Listing Information
MLS ID:
3997380
List Date:
11-11-2025
Days On Market:
0
Listing Broker:
BHHS FOX & ROACH
Listing Agent:






























Request More Information
Shawn and Diane Fox
RE/MAX American Dream
3108 Route 10 West
Denville, NJ 07834
Call: (973) 277-7853
Web: MeadowsRoxbury.com




